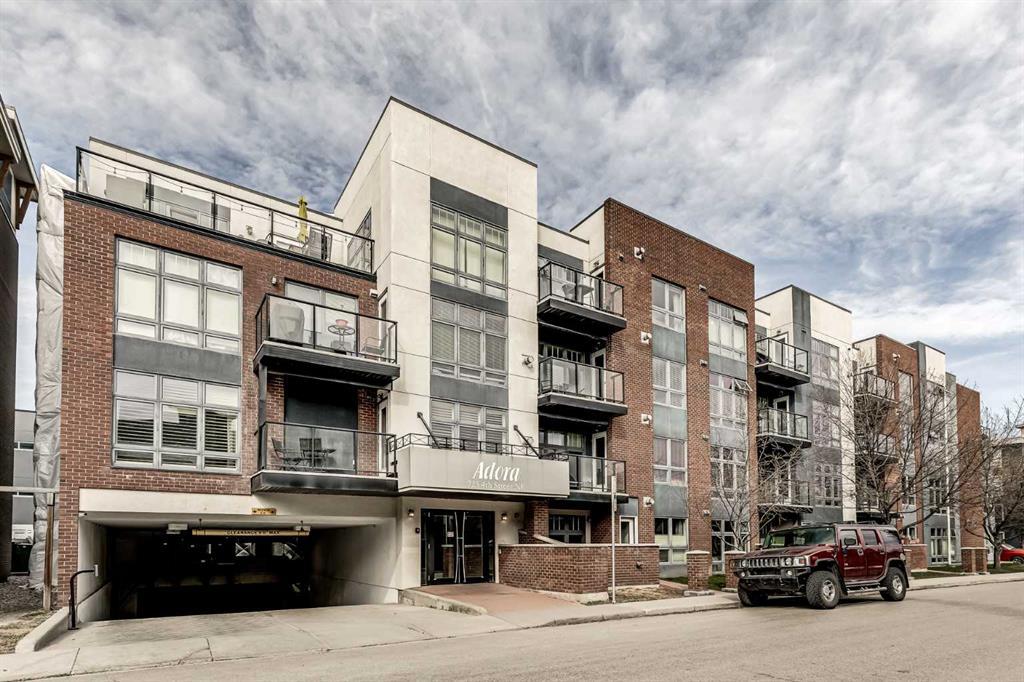- 1 Bed
- 1 Bath
- 585 Sqft
- 13 DOM
304, 725 4 Street Northeast
Welcome to this stunning condo nestled in the prestigious Adora building, situated in Renfrew's thriving community. This prime location offers access to Calgary's extensive pathway system and scenic river paths, making it a haven for outdoor enthusiasts. Plus, with the downtown core just a quick walk away, you'll enjoy effortless access to the city's bustling energy and top-rated dining spots. This stylish residence boasts a serene setting, complete with a private east-facing patio. Inside, you'll be greeted by an abundance of natural light illuminating the spacious and inviting open kitchen. Nice sized bedroom and 4pc bath. A generous balcony to take in the scenery or sit and relax with some fresh air. Complete with underground heated parking and ample storage locker space, this residence seamlessly combines convenience with luxury. Its proximity to Tom Campbell's Hill Park, Bottomlands Park, The Zoo, Telus Spark, and the QEII Highway ensures endless opportunities for leisure and exploration. Plus, with pet-friendly policies in place, your furry companions are more than welcome to join in on the fun. If you're seeking the perfect blend of style, comfort, and location, look no further than this great investment.
Essential Information
- MLS® #A2122933
- Price$300,000
- Bedrooms1
- Bathrooms1
- Full Baths1
- Square Footage585
- Year Built2008
- TypeResidential
- Sub-TypeApartment
- StyleApartment
- StatusActive
- Condo Fee479
- Condo NameZ-name Not Listed
Condo Fee Includes
Common Area Maintenance, Heat, Insurance, Maintenance Grounds, Professional Management, Reserve Fund Contributions, Sewer, Snow Removal, Trash, Water
Community Information
- Address304, 725 4 Street Northeast
- SubdivisionRenfrew
- CityCalgary
- ProvinceAlberta
- Postal CodeT2E 3S7
Amenities
- Parking Spaces1
- ParkingUnderground
Amenities
Bicycle Storage, Elevator(s), Secured Parking, Snow Removal, Trash
Interior
- HeatingBaseboard
- CoolingNone
- FireplaceYes
- # of Fireplaces1
- FireplacesGas
- # of Stories4
- FlooringCarpet, Ceramic Tile, Hardwood
Goods Included
Kitchen Island, No Animal Home, No Smoking Home
Appliances
Dishwasher, Dryer, Microwave Hood Fan, Refrigerator, Washer
Exterior
- Exterior FeaturesBalcony
- ConstructionBrick, Stucco, Wood Frame
- FoundationPoured Concrete
- Front ExposureE
Additional Information
- ZoningM-C2
Room Dimensions
- Kitchen9`4 x 7`5
- Living Room15`3 x 11`10
- Master Bedroom11`5 x 11`0
Listing Details
- OfficeeXp Realty
eXp Realty.
MLS listings provided by Pillar 9™. Information Deemed Reliable But Not Guaranteed. The information provided by this website is for the personal, non-commercial use of consumers and may not be used for any purpose other than to identify prospective properties consumers may be interested in purchasing.
Listing information last updated on May 2nd, 2024 at 1:15am MDT.


















