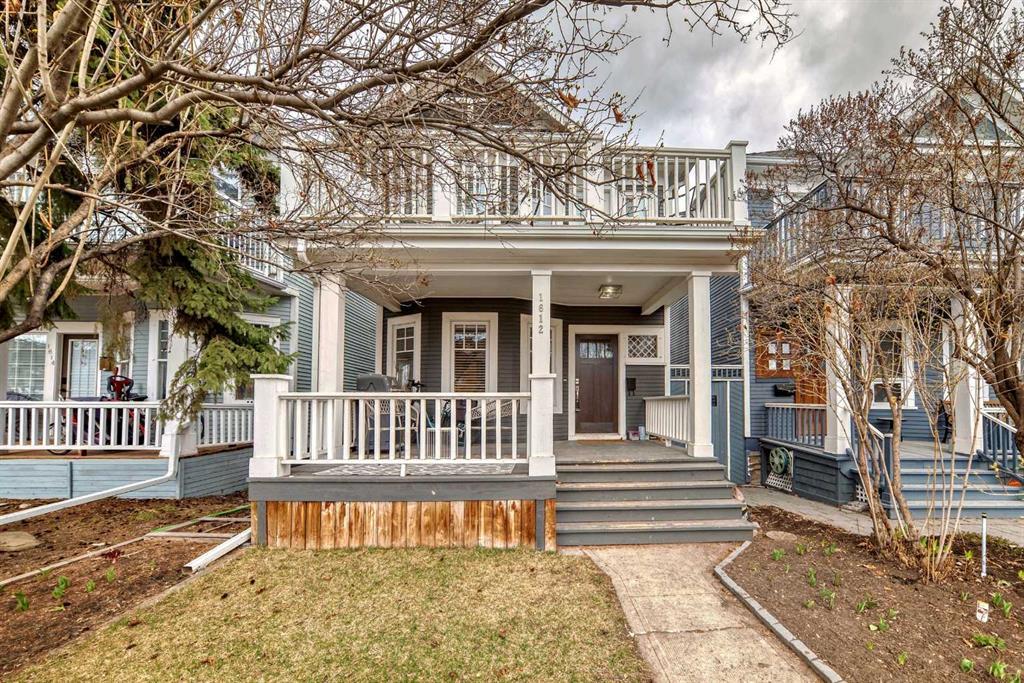- 4 Beds
- 2½ Baths
- 1,413 Sqft
- .07 Acres
1612 Bowness Road Northwest
“THE WIND CAME OFF THE RIVER AND WHISPERED IN MY EAR, THE PINES CREAKED AND STRETCHED IN THE SUN --SLOW DANCING FROM SIDE TO SIDE-- IN THE WARMTH OF THE MORNING, MY HEAD LIFTED, I WANDER INTO KENSINGTON –THE PROMISE OF SPRING” -a poem inspired by 1612 Bowness Road- This property is POETRY, the perfect blend of old world charm fused with modernity. A RENOVATED one of a kind 2 Storey home in the HEART OF HILLHURST – ONE BLOCK FROM THE RIVER PATHS & KENSINGTON SHOPPING DISTRICT. Over 1850 ft2 of development, 4 Bdrms (3+1), 2.5 baths –3 LARGE PRIVATE OUTDOOR DECK SPACES.- Titanium white kitchen w/ floor to ceiling cabinetry, QUARTZ countertops, mosaic tile backsplash, stainless appliances (GAS RANGE + POT FAUCET), breakfast bar & private dining nook. Living area has HARDWOOD PLANK floors, high flat ceilings, dozens of pot lights & corner rock fireplace. The OLD WORLD FRONT PORCH screams MORNING COFFEE, LEMONADE & LAUGHTER. Upstairs has 3 great bedrooms -- a glorious 5 pc bathroom w/ quartz counters, his/her sinks, heted floors, glass mosiac tile & glass shower stall. Upper laundry & access to another 180 ft2 SOUTH FACING patio -PERFECT FOR WINE, SUNSETS AND SNUGGLING.- Basement has plenty of storage, perfect cold room for a wine cellar, STUNNING 4pc bath (soaker tub, separate shower and heated floors), den + 4th bedroom down (could be family room). Double detached garage. Fully landscaped, private back yard. Owners had the entire basement waterproofed in 2016 with interior draining dry subfloor, a sump pump installed with battery backup and installed a dehumidifier ($27,400). Both bathrooms were renovated in 2017 (lower bath cost $32,487). Don't forget to visit our 3D tour!!!
Essential Information
- MLS® #A2122883
- Price$995,000
- Bedrooms4
- Bathrooms2.5
- Full Baths2
- Half Baths1
- Square Footage1,413
- Lot SQFT3,121
- Year Built1910
- TypeResidential
- Sub-TypeDetached
- Style2 Storey
- StatusActive
Community Information
- Address1612 Bowness Road Northwest
- SubdivisionHillhurst
- CityCalgary
- ProvinceAlberta
- Postal CodeT2N 3J9
Amenities
- Parking Spaces2
- # of Garages2
Parking
Double Garage Detached, Alley Access
Interior
- HeatingForced Air
- CoolingNone
- Has BasementYes
- FireplaceYes
- # of Fireplaces1
- FireplacesFamily Room, Gas, Stone
- Basement DevelopmentFinished, Full
- Basement TypeFinished, Full
- FlooringCarpet, Ceramic Tile, Hardwood
Goods Included
Bookcases, High Ceilings, No Smoking Home, Low Flow Plumbing Fixtures
Appliances
Dishwasher, Dryer, Garage Control(s), Microwave, Range, Range Hood, Refrigerator, Washer, Window Coverings
Exterior
- Exterior FeaturesBalcony, Private Yard
- RoofAsphalt Shingle
- ConstructionCedar, Wood Frame, Wood Siding
- FoundationPoured Concrete
- Front ExposureS
- Frontage Metres7.62M 25`0"
Lot Description
Back Lane, Back Yard, Front Yard, Lawn, Landscaped, Private, Rectangular Lot, Cul-De-Sac
Site Influence
Back Lane, Back Yard, Front Yard, Lawn, Landscaped, Private, Rectangular Lot, Cul-De-Sac
Additional Information
- ZoningR-C2
Room Dimensions
- Den11`7 x 6`5
- Dining Room11`3 x 10`5
- Kitchen18`0 x 10`2
- Living Room14`10 x 11`3
- Master Bedroom13`6 x 11`0
- Bedroom 29`0 x 9`0
- Bedroom 310`10 x 7`2
- Bedroom 416`5 x 9`1
Listing Details
- OfficeRE/MAX House of Real Estate
RE/MAX House of Real Estate.
MLS listings provided by Pillar 9™. Information Deemed Reliable But Not Guaranteed. The information provided by this website is for the personal, non-commercial use of consumers and may not be used for any purpose other than to identify prospective properties consumers may be interested in purchasing.
Listing information last updated on May 7th, 2024 at 8:00am MDT.





















































