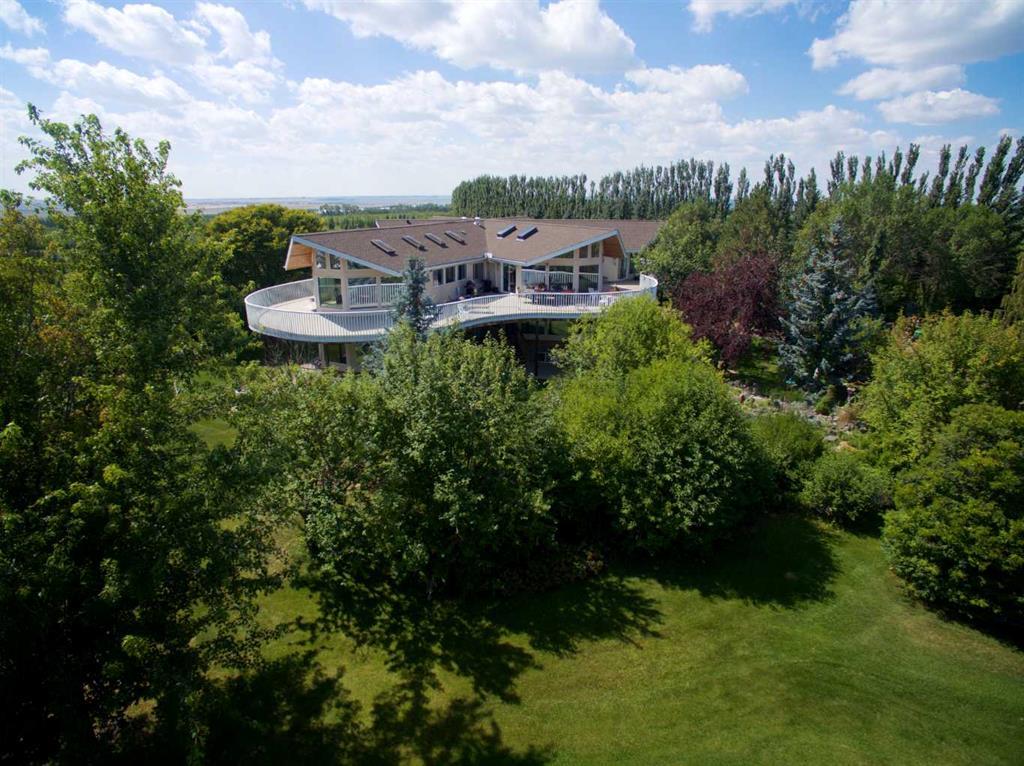- 3 Beds
- 3½ Baths
- 6,313 Sqft
- 5.28 Acres
235006 Range Road 242
MASSIVE two-story estate property nestled on 5.28 acres of land in Wheatland County. Located just 10 minutes east of Strathmore close to Eagle Lake with stunning views of the countryside and mountains. This home features over 8900 sq ft of total living space, a 3-story elevator, 5 fireplaces, 16 skylights, vaulted ceilings, floor-to-ceiling windows, handcrafted columns, air conditioning, central vac, gated entry, and perimeter security. Upon entry to the main level, a grand foyer welcomes you, leading to a family room, a games room with built-in hot tub, a guest bedroom with private entrance, and a full bathroom. Ascend the curved staircase to the upper level where the open concept floorplan, vaulted ceilings and wall of windows will take your breath away. Here, a spacious living room, half bathroom, custom kitchen, and dining area with tons of natural light await. The master bedroom retreat boasts an ensuite with spa shower and jetted tub, as well as a walk-in closet with built-in laundry. Descend via the elevator or staircase to the basement to discover an office/library, media room, an additional bedroom, half bathroom, and cold storage. Outside, a gated entrance leads to a tree lined driveway and parking area for up to 10 vehicles. The 1800 sq ft wrap-around deck, finished with a low maintenance epoxy coat and gas BBQ hookups, offers panoramic views of your property. Extensive landscaping with hundreds of mature trees, a babbling brook, a pond with a bridge, and a gazebo. Outbuildings and enclosures suitable for small hobby farm. The potential with this property is limitless. Perfect for a large family or multigenerational living. This private oasis is truly unique and ready for new owners to move in and enjoy.
Essential Information
- MLS® #A2122770
- Price$1,350,000
- Bedrooms3
- Bathrooms3.5
- Full Baths3
- Half Baths1
- Square Footage6,313
- Lot SQFT229,996
- Year Built2010
- TypeResidential
- Sub-TypeDetached
- StatusActive
Style
2 Storey, Acreage with Residence
Community Information
- Address235006 Range Road 242
- SubdivisionNONE
- CityRural Wheatland County
- ProvinceAlberta
- Postal CodeT1P 1K3
Amenities
- Parking Spaces10
- WaterfrontCreek
Parking
Oversized, Parking Pad, Electric Gate, Unpaved
Interior
- HeatingForced Air, Natural Gas
- CoolingCentral Air
- Has BasementYes
- FireplaceYes
- # of Fireplaces5
- Basement DevelopmentFinished, Full
- Basement TypeFinished, Full
- FlooringCarpet, Hardwood, Tile
Goods Included
Bar, Bookcases, Built-in Features, Central Vacuum, Chandelier, Double Vanity, Elevator, High Ceilings, Jetted Tub, Kitchen Island, No Smoking Home, Open Floorplan, Skylight(s), Storage, Vaulted Ceiling(s), Walk-In Closet(s), Beamed Ceilings, Ceiling Fan(s), Crown Molding
Appliances
Bar Fridge, Central Air Conditioner, Dishwasher, Freezer, Microwave, Refrigerator, Washer/Dryer, Window Coverings, Built-In Freezer, Built-In Gas Range, Oven
Fireplaces
Electric, Gas, Living Room, Basement, Bedroom, Family Room, Master Bedroom
Exterior
- RoofAsphalt Shingle
- ConstructionStucco, Wood Frame
- FoundationPoured Concrete
- Front ExposureW
Exterior Features
BBQ gas line, Garden, Private Entrance, Private Yard, Storage
Lot Description
Garden, Greenbelt, Landscaped, Private, Gazebo, Treed
Site Influence
Garden, Greenbelt, Landscaped, Private, Gazebo, Treed
Additional Information
- Zoning1
Room Dimensions
- Dining Room22`8 x 11`11
- Family Room22`10 x 37`7
- Kitchen23`4 x 25`7
- Living Room31`10 x 29`9
- Master Bedroom27`6 x 22`11
- Bedroom 224`0 x 22`11
- Bedroom 323`6 x 20`7
Listing Details
- OfficeRE/MAX Key
RE/MAX Key.
MLS listings provided by Pillar 9™. Information Deemed Reliable But Not Guaranteed. The information provided by this website is for the personal, non-commercial use of consumers and may not be used for any purpose other than to identify prospective properties consumers may be interested in purchasing.
Listing information last updated on May 1st, 2024 at 11:45pm MDT.





















































