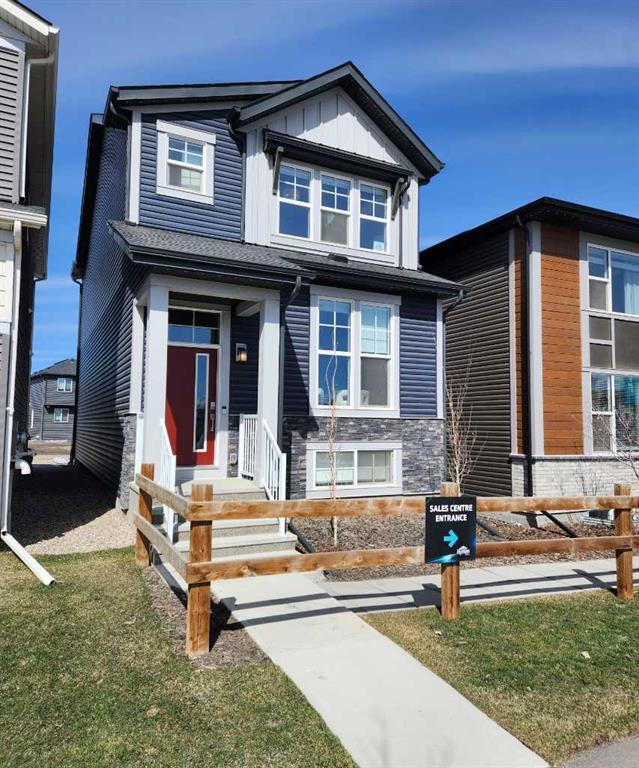- 4 Beds
- 3 Baths
- 1,796 Sqft
- .06 Acres
280 Belmont Boulevard Southwest
Winner of 2022 Design Excellence Award. Built and professionally designed/cleaned/maintained by Jayman BUILT. Designed with premium features and some upgrades include wallpaper, window coverings, air conditioning and landscaping. Main floor includes a bright great room with over 11" ceiling , specious upgraded kitchen with numerous storage cabinets and large central island, dining area and flex room. Second floor offers two bedrooms and laundry space. Fully finished basement features a cozy theater room with 11" ceiling, gym room (or a future bedroom), washroom, wine room and a wet bar. Cost savings on electrical bills due to solar panels installed on the roof. SHOW HOME is situated across future school area and located in a quite Belmont community with playgrounds, pathways, future recreational facility, and future C-Train station. Easy access to main roads (Macleod Trail and Stoney Trail) which provides quicker access to downtown and the mountains.
Essential Information
- MLS® #A2122720
- Price$729,900
- Bedrooms4
- Bathrooms3
- Full Baths2
- Half Baths2
- Square Footage1,796
- Lot SQFT2,830
- Year Built2021
- TypeResidential
- Sub-TypeDetached
- Style2 Storey
- StatusActive
Community Information
- SubdivisionBelmont
- CityCalgary
- ProvinceAlberta
- Postal CodeT2X 4H3
Address
280 Belmont Boulevard Southwest
Amenities
- Parking Spaces2
- ParkingParking Pad
Interior
- Goods IncludedHigh Ceilings
- HeatingForced Air
- CoolingCentral Air
- Has BasementYes
- Basement DevelopmentFinished, Full
- Basement TypeFinished, Full
- FlooringCarpet, Laminate, Tile
Appliances
Dishwasher, Microwave, Refrigerator, Washer/Dryer, Window Coverings, Oven-Built-In, Gas Stove
Exterior
- Exterior FeaturesOther
- Lot DescriptionBack Yard
- RoofAsphalt Shingle
- ConstructionConcrete, Wood Frame
- FoundationPoured Concrete
- Front ExposureS
- Frontage Metres7.70M 25`3"
- Site InfluenceBack Yard
Additional Information
- ZoningR-1N
Room Dimensions
- Dining Room13`6 x 9`0
- Family Room10`6 x 18`7
- Kitchen14`6 x 15`10
- Living Room11`1 x 7`5
- Master Bedroom13`6 x 12`0
- Bedroom 211`0 x 10`0
- Bedroom 311`0 x 12`2
- Bedroom 414`4 x 11`10
Listing Details
- OfficeSeller Direct Real Estate
Seller Direct Real Estate.
MLS listings provided by Pillar 9™. Information Deemed Reliable But Not Guaranteed. The information provided by this website is for the personal, non-commercial use of consumers and may not be used for any purpose other than to identify prospective properties consumers may be interested in purchasing.
Listing information last updated on May 1st, 2024 at 11:45pm MDT.





















































