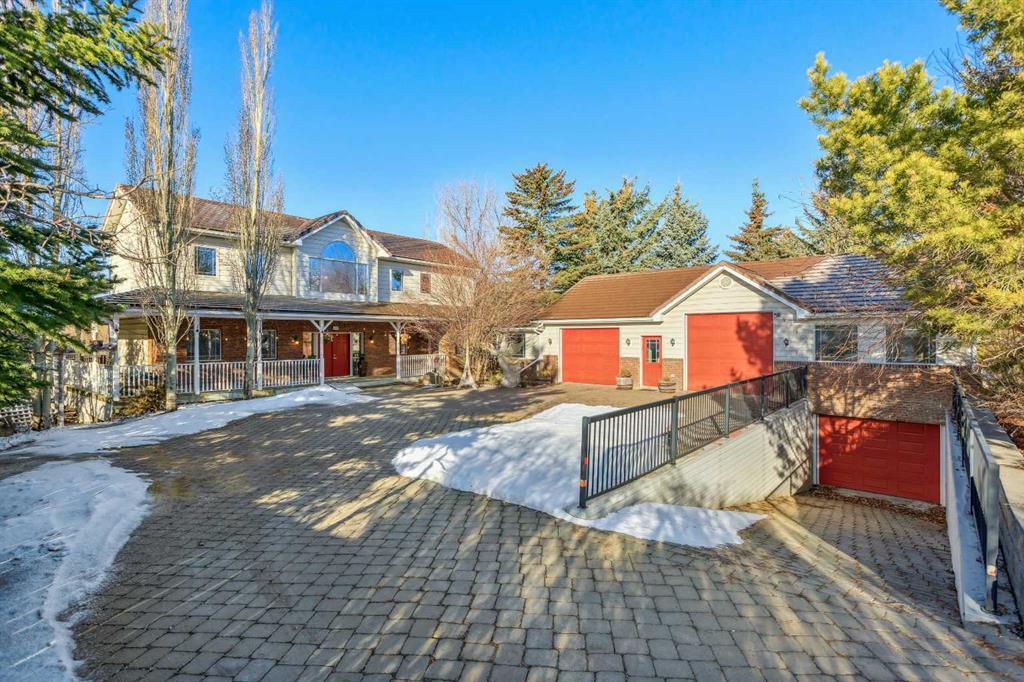- 6 Beds
- 4½ Baths
- 3,705 Sqft
- .49 Acres
5519 Baroc Road Northwest
Welcome to 5519 Baroc Road NW, where luxury meets convenience in a prime location. This distinguished residence spans over 6,000 square feet on a scenic 0.49-acre parcel, offering both space and privacy. The heated oversized 3-bay garage provides ample convenience, complemented by a paved road at the front, adding an exclusive touch. Proudly built with enduring solid materials, the home ensures exceptional durability and remarkably low maintenance costs. Thoughtful landscaping featuring mature trees and vibrant flowers enhances the property's charm. Enjoy breathtaking views from the wrap-around porch—a perfect setting for relaxation and entertaining. Inside, indulge in comfort with in-floor heating on both the basement and main levels, ensuring warmth throughout the seasons while keeping utility costs low. Located near top schools and premier shopping destinations, this residence offers the perfect blend of tranquility and accessibility. Experience upscale living at its finest—explore 5519 Baroc Road NW today. Click the Brochure in Attachment.
Essential Information
- MLS® #A2122670
- Price$1,999,900
- Bedrooms6
- Bathrooms4.5
- Full Baths4
- Half Baths1
- Square Footage3,705
- Lot SQFT21,344
- Year Built2004
- TypeResidential
- Sub-TypeDetached
- Style2 Storey
- StatusActive
Community Information
- Address5519 Baroc Road Northwest
- SubdivisionDalhousie
- CityCalgary
- ProvinceAlberta
- Postal CodeT3A 4R2
Amenities
- Parking Spaces12
Parking
Heated Garage, Oversized, Quad or More Attached, Underground, Workshop in Garage
Interior
- CoolingNone
- Has BasementYes
- FireplaceYes
- # of Fireplaces2
- FireplacesGas
- Basement DevelopmentFinished, Full, Walk-Out
- Basement TypeFinished, Full, Walk-Out
- FlooringCarpet, Ceramic Tile, Laminate
Goods Included
Bookcases, High Ceilings, Low Flow Plumbing Fixtures, No Animal Home, No Smoking Home, Vaulted Ceiling(s)
Appliances
Dishwasher, Electric Stove, Garage Control(s), Garburator, Microwave, Range Hood, Refrigerator, Window Coverings
Heating
In Floor, Forced Air, Natural Gas
Exterior
- Exterior FeaturesBalcony, Fire Pit, Garden
- RoofConcrete
- FoundationPoured Concrete
- Front ExposureNE
- Frontage Metres30.48M 100`0"
Lot Description
Backs on to Park/Green Space, Creek/River/Stream/Pond, Cul-De-Sac, Environmental Reserve, Fruit Trees/Shrub(s), Low Maintenance Landscape, Landscaped, Level, Treed, Views
Construction
Brick, Vinyl Siding, Wood Frame
Site Influence
Backs on to Park/Green Space, Creek/River/Stream/Pond, Cul-De-Sac, Environmental Reserve, Fruit Trees/Shrub(s), Low Maintenance Landscape, Landscaped, Level, Treed, Views
Additional Information
- ZoningS-FUD
Room Dimensions
- Dining Room21`11 x 15`1
- Family Room29`9 x 13`9
- Kitchen18`0 x 14`1
- Living Room23`8 x 14`4
- Master Bedroom18`0 x 14`7
- Bedroom 217`8 x 10`8
- Bedroom 313`1 x 10`11
- Bedroom 421`0 x 12`10
Listing Details
- OfficeGreater Property Group
Greater Property Group.
MLS listings provided by Pillar 9™. Information Deemed Reliable But Not Guaranteed. The information provided by this website is for the personal, non-commercial use of consumers and may not be used for any purpose other than to identify prospective properties consumers may be interested in purchasing.
Listing information last updated on April 30th, 2024 at 10:46am MDT.





















































