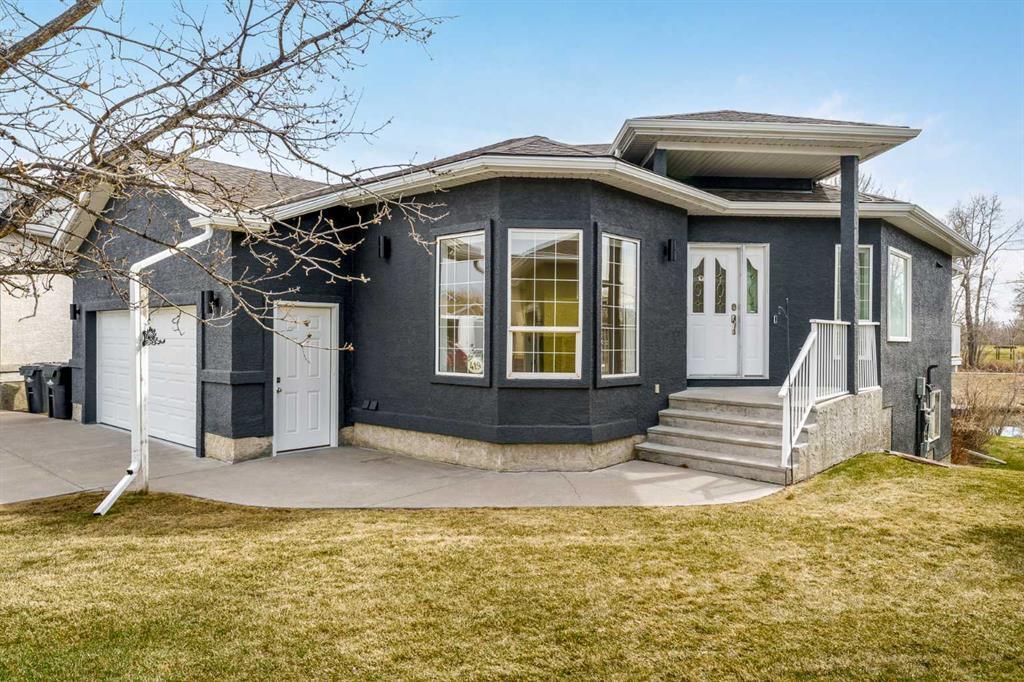- 5 Beds
- 3 Baths
- 1,779 Sqft
- .19 Acres
419 Lineham Acres Bay Northwest
Welcome to 419 Lineham Acres Bay. This 3200 sq ft bungalow, nestled in a quiet cul-de-sac setting, offering a blend of luxury and comfort the moment you step into the main floor and its highly functional layout. The heart of this home is the kitchen with cherry oak ceiling-height cabinets, recessed lighting, granite island, professional grade stainless steel appliances creating an inviting space for all types of entertaining. The main floor accommodates various living needs, such as an office for work-at-home convenience, main floor bathroom, a formal dining room, expansive living room with an oak accented gas fireplace, guest bedroom and convenient laundry facilities. The primary bedroom is a sanctuary, showcasing a remodeled ensuite with a luxury, high end jetted tub, a tiled steam shower with in-floor heating, and a Juliet balcony for peaceful mornings or starlit evenings. A large walk-in closet with built-in organizers complements this indulgent space. Descending to the walkout basement, discover three additional bedrooms, each with its own built-in closet organizers, providing ample space for family or guests. There is also a spacious entertainment room with stamped concrete and boiler powered in-floor heating for entertainment or relaxation. Completing the lower level is a sizable storage room and a recently renovated 3-peice bathroom. In the outdoor entertainment area, revel in the beauty of nature as this home backs south onto the High River Golf Course, offering scenic views and privacy. Underground sprinklers maintain the lush landscaping, while air conditioning keeps the interior comfortable all year-round. The home has had all of the Poly B plumbing professionally removed. Finally, the heated double-car garage has been extensively upgraded with epoxy flooring and custom slat walls for storage. This exceptional property seamlessly combines upscale living with a tranquil private setting, promising a lifestyle of luxury, comfort and convenience. Don't miss the opportunity to make this your dream home!
Essential Information
- MLS® #A2122637
- Price$749,000
- Bedrooms5
- Bathrooms3
- Full Baths3
- Square Footage1,779
- Lot SQFT8,288
- Year Built1998
- TypeResidential
- Sub-TypeDetached
- StyleBungalow
- StatusActive
Community Information
- SubdivisionLineham Acres
- CityHigh River
- ProvinceAlberta
- Postal CodeT1V 1T3
Address
419 Lineham Acres Bay Northwest
Amenities
- Parking Spaces4
- ParkingDouble Garage Attached
- # of Garages2
Interior
- HeatingForced Air, In Floor
- CoolingCentral Air
- Has BasementYes
- FireplaceYes
- # of Fireplaces1
- FireplacesGas
- Basement DevelopmentFinished, Full, Walk-Out
- Basement TypeFinished, Full, Walk-Out
- FlooringCarpet, Hardwood, Concrete
Goods Included
Built-in Features, Closet Organizers, Double Vanity, High Ceilings, Kitchen Island, No Smoking Home, Open Floorplan, Pantry, Storage, Walk-In Closet(s), Granite Counters, Recessed Lighting, Vaulted Ceiling(s)
Appliances
Dishwasher, Dryer, Garage Control(s), Range Hood, Refrigerator, Stove(s), Washer, Window Coverings
Exterior
- Exterior FeaturesCourtyard, Storage
- RoofAsphalt Shingle
- ConstructionStone, Stucco
- FoundationPoured Concrete
- Front ExposureN
- Frontage Metres9.15M 30`0"
Lot Description
Rectangular Lot, Close to Clubhouse, Cul-De-Sac, On Golf Course, Landscaped, No Neighbours Behind, Private, Underground Sprinklers
Site Influence
Rectangular Lot, Close to Clubhouse, Cul-De-Sac, On Golf Course, Landscaped, No Neighbours Behind, Private, Underground Sprinklers
Additional Information
- ZoningTND
Room Dimensions
- Dining Room10`6 x 10`9
- Kitchen13`2 x 15`0
- Living Room11`10 x 15`7
- Master Bedroom13`5 x 23`10
- Bedroom 28`11 x 10`2
- Bedroom 310`11 x 10`1
- Bedroom 413`0 x 11`11
Listing Details
- OfficeRoyal LePage Solutions
Royal LePage Solutions.
MLS listings provided by Pillar 9™. Information Deemed Reliable But Not Guaranteed. The information provided by this website is for the personal, non-commercial use of consumers and may not be used for any purpose other than to identify prospective properties consumers may be interested in purchasing.
Listing information last updated on May 9th, 2024 at 11:01am MDT.





















































