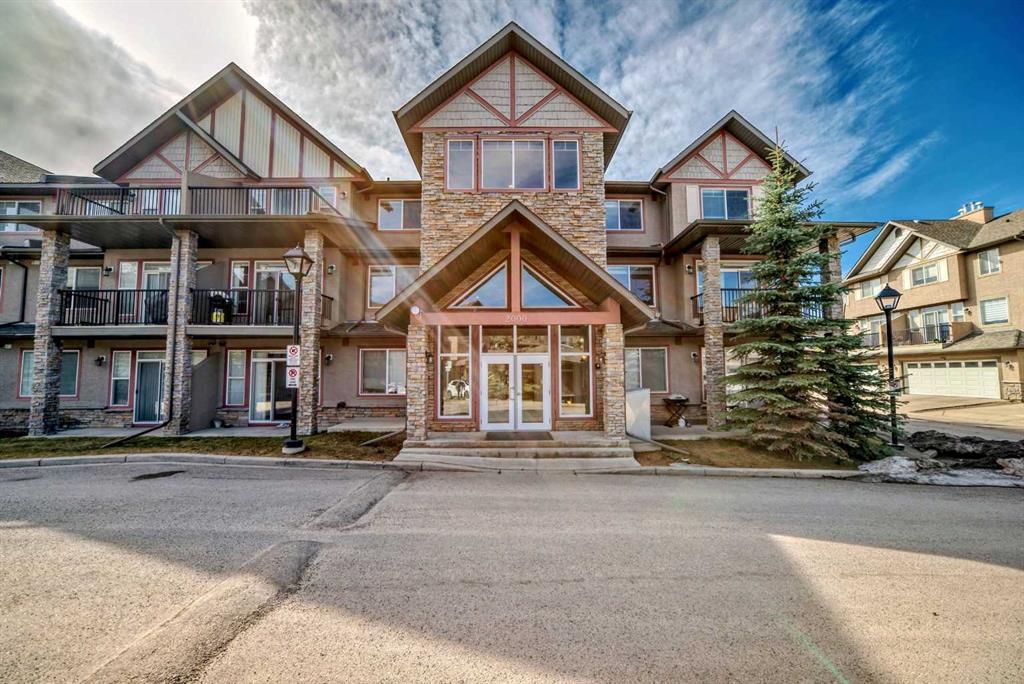- 2 Beds
- 2½ Baths
- 1,217 Sqft
- 16 DOM
2214, 211 Aspen Stone Boulevard Southwest
Immaculate 2 bedroom Second Floor, 2.5 bath, Underground Parking Stall, two Storey Condo in trendy Community of Aspen Woods. This beautiful 1216 sqft unit offers convenient two Storey design with ample and modern decor through out. The elegant kitchen features gorgeous maple cabinets all the way to the ceiling, modern light fixtures, and a raised breakfast bar, tiled back splash, and a black appliances package. 9FT ceilings on the main floor, and a spacious dining room, to entertain your guest. Upgraded laminate flooring, open concept living room, with tons of windows throughout for that natural light, and a 2pc bath. Upstairs boast huge master bedroom to accommodate King size bedroom set and 3 PC EN-SUITE baths with a large walk-in closet with EN-SUITE WASHER&DRYER. Convenient Additional 4pc bath between the bedrooms and a 2 HUGE BALCONY'S one of the master bedrooms to enjoy your morning coffee, Heated Titled underground parking stall. Walking distance to Restaurants, Shopping, Public Transportation, and all levels of Schools. 10 min to Downtown Core. Great location come take a look!!
Essential Information
- MLS® #A2122621
- Price$399,900
- Bedrooms2
- Bathrooms2.5
- Full Baths2
- Half Baths1
- Square Footage1,217
- Year Built2008
- TypeResidential
- Sub-TypeApartment
- StyleApartment
- StatusActive
- Condo Fee723
- Condo NameGallant Ridge
Condo Fee Includes
Common Area Maintenance, Heat, Insurance, Maintenance Grounds, Parking, Professional Management, Reserve Fund Contributions, Snow Removal, Trash, Water
Community Information
- SubdivisionAspen Woods
- CityCalgary
- ProvinceAlberta
- Postal CodeT3H 0K1
Address
2214, 211 Aspen Stone Boulevard Southwest
Amenities
- AmenitiesParking, Visitor Parking
- Parking Spaces1
Parking
Heated Garage, Parkade, Stall, Titled, Underground
Interior
- HeatingBaseboard, Natural Gas
- CoolingNone
- # of Stories4
- FlooringCarpet, Ceramic Tile, Laminate
Goods Included
Elevator, High Ceilings, Kitchen Island, Laminate Counters, Open Floorplan, Pantry, Soaking Tub, Storage, Vinyl Windows, Walk-In Closet(s)
Appliances
Dishwasher, Dryer, Electric Stove, Refrigerator, Washer
Exterior
- Exterior FeaturesBalcony, Storage
- RoofAsphalt Shingle
- ConstructionStone, Stucco, Wood Frame
- FoundationPoured Concrete
- Front ExposureNE
Additional Information
- ZoningDC
Room Dimensions
- Dining Room10`5 x 9`7
- Kitchen11`3 x 9`5
- Living Room13`1 x 13`7
- Master Bedroom10`11 x 16`1
- Bedroom 211`11 x 13`4
Listing Details
- OfficeCentury 21 Bamber Realty LTD.
Century 21 Bamber Realty LTD..
MLS listings provided by Pillar 9™. Information Deemed Reliable But Not Guaranteed. The information provided by this website is for the personal, non-commercial use of consumers and may not be used for any purpose other than to identify prospective properties consumers may be interested in purchasing.
Listing information last updated on May 2nd, 2024 at 3:15am MDT.












































