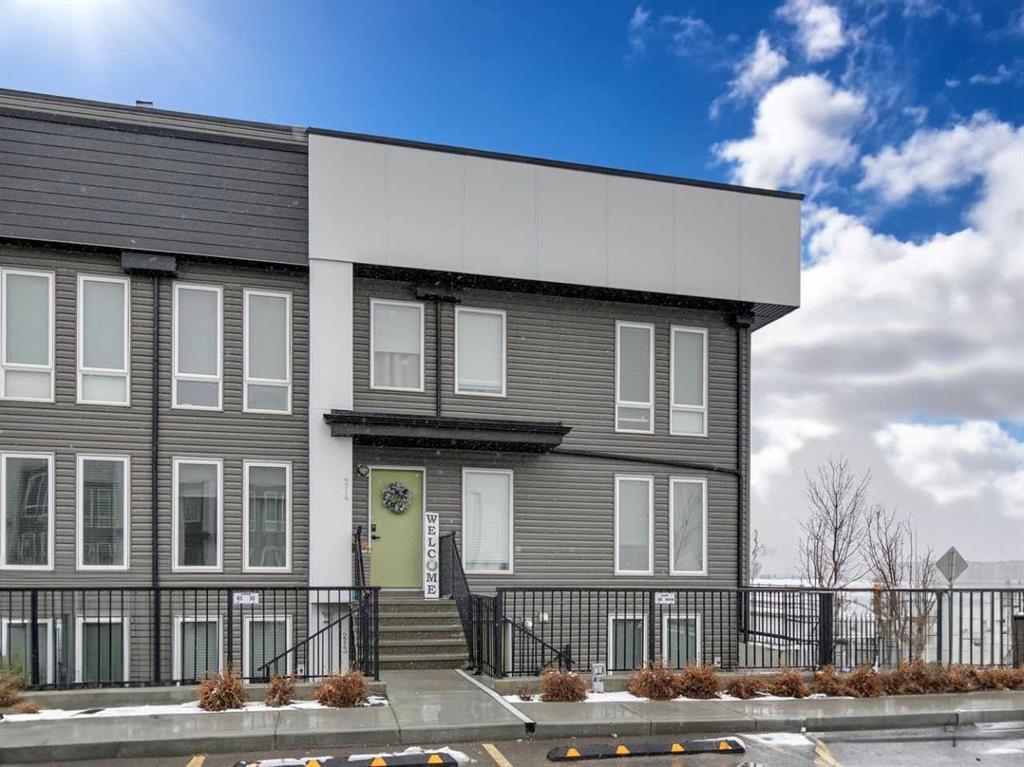- 2 Beds
- 1 Bath
- 723 Sqft
- .02 Acres
215, 338 Seton Circle Southeast
Discover convenience and comfort in this 2-bed 1-bath Seton condo! Enjoy smart home features, a spacious patio, and pet & investor-friendly. This stunning 2-bed, 1-bath home boasts an open-concept layout, connecting dining, living, and kitchen areas seamlessly. With gorgeous cabinetry, an island with an eating bar, and a pantry, the kitchen offers ample storage. LVP flooring, stainless appliances, stacked washer/dryer, newly installed blinds on oversized windows allowing tons of natural light, a Fresh Air System (HRV), and freshly painted walls enhance its modern appeal. Smart features like the Schlage Encode smart lock and Ring doorbell ensure security. Included is one assigned parking stall. Step outside to a spacious patio, perfect for outdoor gatherings. Nearby, an off-leash dog park awaits, while Seton amenities offer parks, shopping, restaurants, and the YMCA. Exciting developments include a new HOA building construction slated for 2024. Low condo fees include insurance for exterior, snow removal and landscaping. Entrance to unit partially below grade.
Essential Information
- MLS® #A2122579
- Price$309,900
- Bedrooms2
- Bathrooms1
- Full Baths1
- Square Footage723
- Lot SQFT772
- Year Built2021
- TypeResidential
- Sub-TypeRow/Townhouse
- StyleTownhouse
- StatusActive
- Condo Fee140
- Condo NameZ-name Not Listed
Condo Fee Includes
Insurance, Maintenance Grounds, Professional Management, Reserve Fund Contributions, Snow Removal
Community Information
- SubdivisionSeton
- CityCalgary
- ProvinceAlberta
- Postal CodeT3M 3H1
Address
215, 338 Seton Circle Southeast
Amenities
- AmenitiesNone
- Parking Spaces1
- ParkingStall
Interior
- HeatingBaseboard, Electric
- CoolingNone
- Basement DevelopmentNone
- Basement TypeNone
- FlooringVinyl Plank
Goods Included
Kitchen Island, Low Flow Plumbing Fixtures, No Smoking Home, Open Floorplan, Pantry, Recessed Lighting, Wired for Sound
Appliances
Dishwasher, Dryer, Microwave Hood Fan, Refrigerator, Washer, Electric Range
Exterior
- Exterior FeaturesPrivate Entrance, Lighting
- RoofAsphalt Shingle
- ConstructionVinyl Siding, Wood Frame
- FoundationPoured Concrete
- Front ExposureSE
- Frontage Metres5.61M 18`5"
Lot Description
Low Maintenance Landscape, Street Lighting
Site Influence
Low Maintenance Landscape, Street Lighting
Additional Information
- ZoningM-1
- HOA Fees375
- HOA Fees Freq.ANN
Room Dimensions
- Kitchen9`0 x 8`6
- Living Room13`6 x 11`6
- Master Bedroom10`6 x 8`6
- Bedroom 210`0 x 7`6
Listing Details
- OfficeBode Platform Inc.
Bode Platform Inc..
MLS listings provided by Pillar 9™. Information Deemed Reliable But Not Guaranteed. The information provided by this website is for the personal, non-commercial use of consumers and may not be used for any purpose other than to identify prospective properties consumers may be interested in purchasing.
Listing information last updated on May 2nd, 2024 at 4:15am MDT.






















