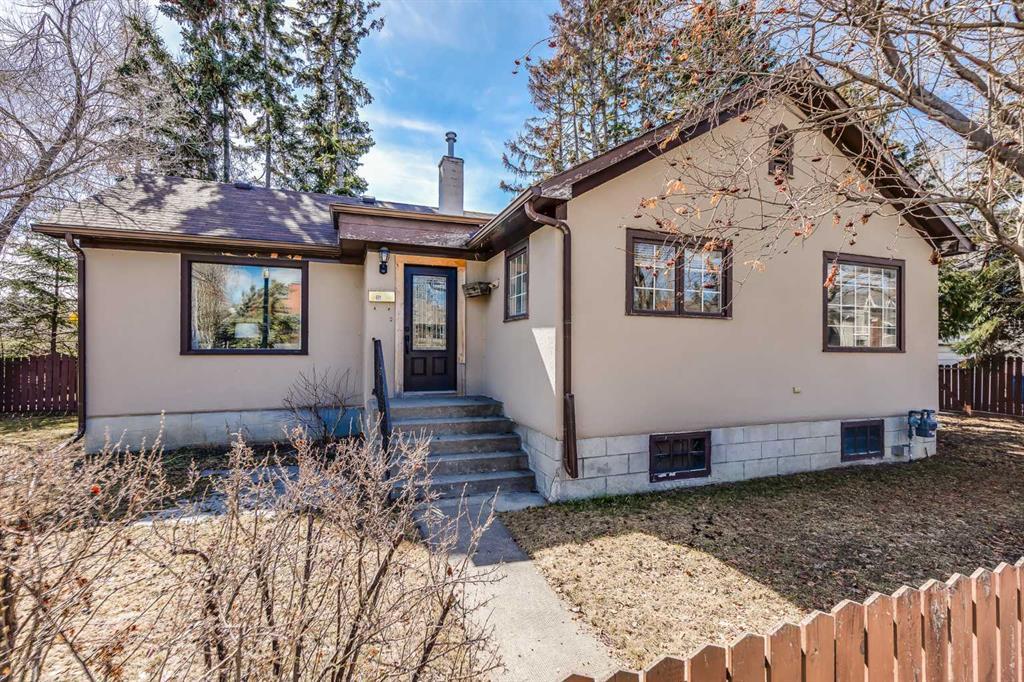- 2 Beds
- 1 Bath
- 1,133 Sqft
- .12 Acres
601 30 Avenue Southwest
LOCATION. COMMUNITY. POTENTIAL. This 50 x 100 foot lot is located on a corner, across from the Elbow River, offering a prime location with shopping and leisure activities right at your doorstep. The property currently features a solidly renovated bungalow that is ready to move into, but it also presents a great opportunity for someone looking to build their dream home in the future. This is a great rental property and could be held with a tenant until you are ready to build. The existing bungalow has been carefully renovated, with updates such as new carpet, tile, and a completely remodeled kitchen while maintaining the original 1940s woodwork. This home has a unique character that sets it apart. Additionally, it is situated within walking distance to the trendy Mission district, walking paths, gardens, nature, and just one block away from the Glencoe Club. What makes this property truly exciting is its potential - surrounded by stunning million-dollar properties, this lot offers the opportunity to build a brand new dream home in a prestigious community. The corner location and its proximity to the Elbow River make it an ideal spot for creating a beautiful and functional living space. Don't miss this opportunity to secure a wonderful location in Elbow Park and turn it into your dream home.
Essential Information
- MLS® #A2122520
- Price$869,900
- Bedrooms2
- Bathrooms1
- Full Baths1
- Square Footage1,133
- Lot SQFT5,059
- Year Built1944
- TypeResidential
- Sub-TypeDetached
- StyleBungalow
- StatusActive
Community Information
- Address601 30 Avenue Southwest
- SubdivisionElbow Park
- CityCalgary
- ProvinceAlberta
- Postal CodeT2S 0P5
Amenities
- Parking Spaces1
- ParkingSingle Garage Detached
- # of Garages1
Interior
- HeatingForced Air
- CoolingNone
- Has BasementYes
- Basement DevelopmentFull, Unfinished
- Basement TypeFull, Unfinished
- FlooringCarpet, Tile
Goods Included
Kitchen Island, Open Floorplan, Walk-In Closet(s)
Appliances
Dishwasher, Electric Stove, Refrigerator, Washer/Dryer
Exterior
- Exterior FeaturesOther
- RoofAsphalt Shingle
- ConstructionStucco, Wood Frame
- FoundationPoured Concrete
- Front ExposureN
- Frontage Metres30.46M 99`11"
Lot Description
Back Lane, Back Yard, Corner Lot, Front Yard, Other, Treed
Site Influence
Back Lane, Back Yard, Corner Lot, Front Yard, Other, Treed
Additional Information
- ZoningR-C1
Room Dimensions
- Dining Room11`4 x 10`9
- Kitchen16`4 x 10`7
- Living Room19`3 x 12`6
- Master Bedroom13`6 x 12`1
- Bedroom 212`0 x 10`0
Listing Details
- OfficeRE/MAX House of Real Estate
RE/MAX House of Real Estate.
MLS listings provided by Pillar 9™. Information Deemed Reliable But Not Guaranteed. The information provided by this website is for the personal, non-commercial use of consumers and may not be used for any purpose other than to identify prospective properties consumers may be interested in purchasing.
Listing information last updated on May 2nd, 2024 at 8:30pm MDT.
































