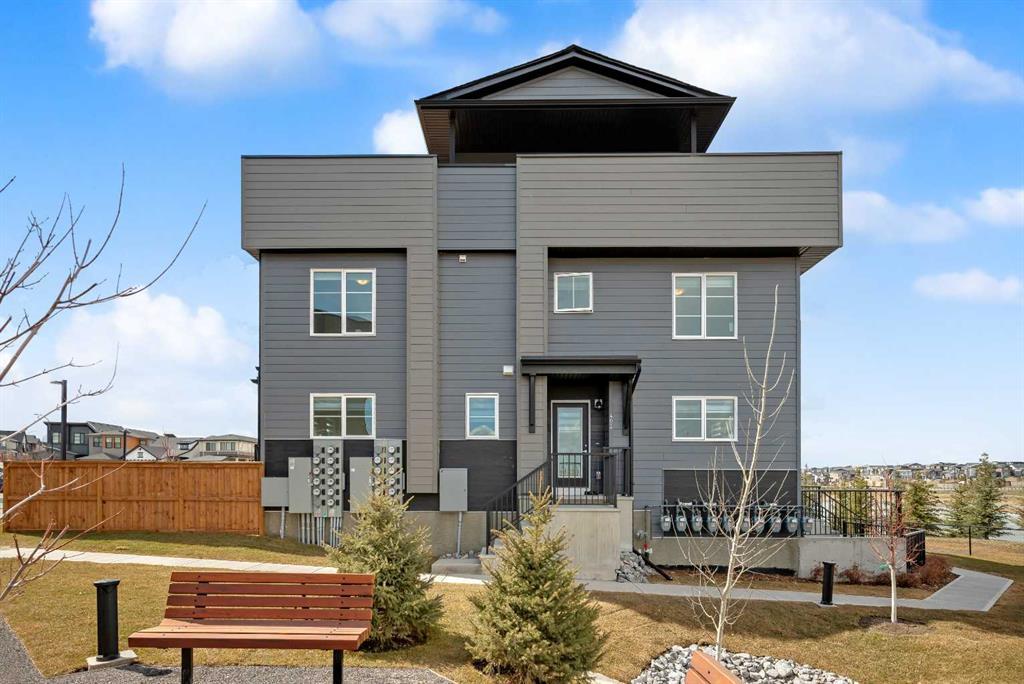- 3 Beds
- 2½ Baths
- 1,730 Sqft
- 19 DOM
402, 260 Rowley Way Northwest
This affordable townhome is located in the beautiful community of Rockland Park in NW Calgary! The latest NW Zen community by Avalon Master Builder is an exciting new development in Rockland Park which has an ideal location close to Calgary's major commuting arteries & The Bow River. This townhome offers affordable & stylish designed homes that boast stainless steel appliances, available quartz counters, maple cabinetry, tile backsplash, stacking washer/dryer, designer colour palettes, wood grain laminate flooring and much more. Experience urban living at its finest in this impeccably designed townhome showcasing a private rooftop patio with stunning city views. This modern retreat offers the perfect blend of indoor-outdoor living, ideal for entertaining or relaxing in style. Inside the property on the spacious main floor you will have a living area with bigger windows to allow loads of natural light. The living area further connects to an open concept kitchen and dining area. The dining area further has an access to a fully landscaped and fenced backyard. Main floor also overs a convenient powder room. The entire main floor has upgraded laminate flooring and led lights. On the second level there are two bedroom, a 4pc bath, laundry area and a large primary bedroom. The primary bedroom has a walk-in closet and an upgraded dual vanity 5pc ensuite. Another great feature is on 3rd level where you will see a spacious family area, which has an access to a full size private rooftop patio, where you will have an amazing views of downtown and community pond. This property is move-in ready and looking for a new owner. Contact today for more information.
Essential Information
- MLS® #A2122389
- Price$539,900
- Bedrooms3
- Bathrooms2.5
- Full Baths2
- Half Baths1
- Square Footage1,730
- Year Built2022
- TypeResidential
- Sub-TypeRow/Townhouse
- Style2 Storey
- StatusActive
- Condo Fee358
- Condo NameZ-name Not Listed
Condo Fee Includes
Common Area Maintenance, Reserve Fund Contributions, Snow Removal, Trash
Community Information
- Address402, 260 Rowley Way Northwest
- SubdivisionHaskayne
- CityCalgary
- ProvinceAlberta
- Postal CodeT3L 2M4
Amenities
- Parking Spaces1
- ParkingAssigned, Stall
Amenities
Community Gardens, Park, Playground, Snow Removal, Trash, Visitor Parking
Interior
- HeatingCentral, Forced Air
- CoolingNone
- Basement DevelopmentNone
- Basement TypeNone
- FlooringCarpet, Laminate, Tile
Goods Included
Double Vanity, Kitchen Island, Pantry, Quartz Counters, See Remarks, Walk-In Closet(s)
Appliances
Dishwasher, Electric Oven, Electric Stove, Microwave Hood Fan, Refrigerator, Washer/Dryer Stacked
Exterior
- RoofAsphalt Shingle
- ConstructionCement Fiber Board, Wood Frame
- FoundationPoured Concrete
- Front ExposureN
Exterior Features
Other, Private Entrance, Private Yard
Lot Description
Back Yard, Backs on to Park/Green Space, Corner Lot, Landscaped, See Remarks
Site Influence
Back Yard, Backs on to Park/Green Space, Corner Lot, Landscaped, See Remarks
Additional Information
- ZoningM-1
- HOA Fees100
- HOA Fees Freq.ANN
Room Dimensions
- Dining Room15`4 x 10`4
- Family Room15`5 x 17`2
- Kitchen15`4 x 10`0
- Living Room18`1 x 13`4
- Master Bedroom12`7 x 13`6
- Bedroom 29`5 x 13`0
- Bedroom 39`4 x 12`8
Listing Details
- OfficeRE/MAX iRealty Innovations
RE/MAX iRealty Innovations.
MLS listings provided by Pillar 9™. Information Deemed Reliable But Not Guaranteed. The information provided by this website is for the personal, non-commercial use of consumers and may not be used for any purpose other than to identify prospective properties consumers may be interested in purchasing.
Listing information last updated on May 2nd, 2024 at 12:15am MDT.





















































