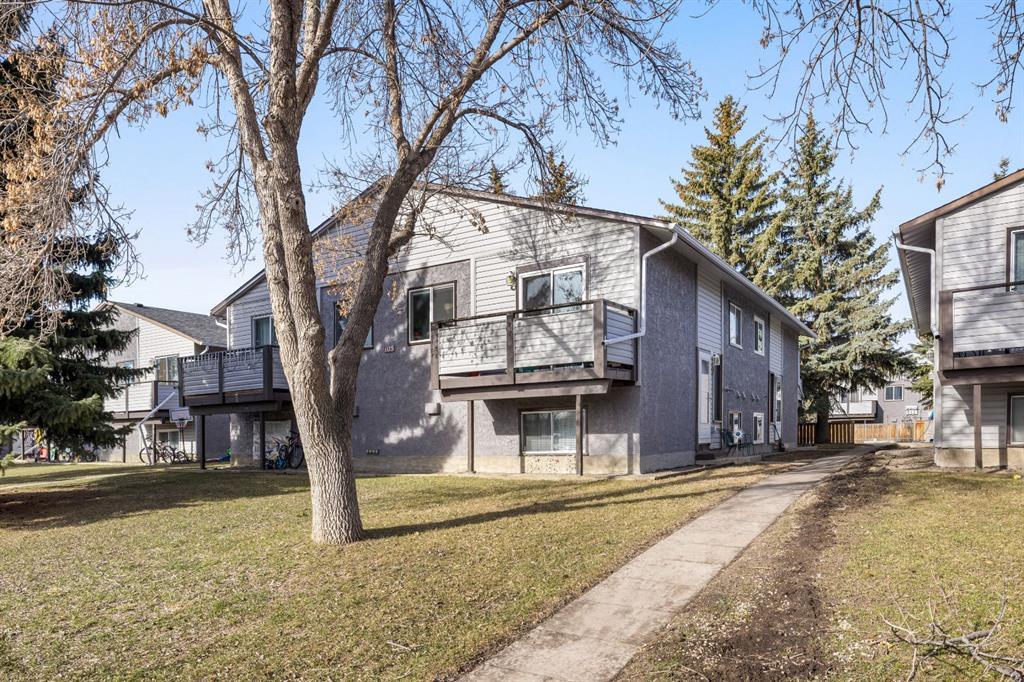- 3 Beds
- 1 Bath
- 540 Sqft
- 20 DOM
B, 105 Stanley Avenue
Investors Alert .. No work needed and Low condo fees that take care of the outside yard and maintenance! The Ideal property at an affordable price in a great location! This Bi-Level condo project consists of 4 Plexes and this unit location is great as it faces the street. The condition is fantastic with a complete Reno about 4 years ago of approximately $140K. The Kitchen had a total replacement with cabinets to the ceiling, all of the appliances and fixtures, all new lights, paint, flooring and the 4 piece bathroom including all fixtures and floors. The Comfort and economy of a high efficient furnace even adds more to this property. With some new windows, High quality laminate, Vinyl Tile, Lino, New trims and doors throughout, and modern knock down ceilings there is nothing else needed! The warm morning sun greets you and your coffee on the front deck to start the day! Existing tenants are long term fantastic people and would like to stay for many years to come. Current lease is until Dec 31/24 and must be assumed by the buyer. Great location close to everything you need!
Essential Information
- MLS® #A2122235
- Price$324,900
- Bedrooms3
- Bathrooms1
- Full Baths1
- Square Footage540
- Year Built1981
- TypeResidential
- Sub-TypeRow/Townhouse
- StyleBi-Level
- StatusActive
- Condo Fee259
- Condo NameZ-name Not Listed
Condo Fee Includes
Insurance, Maintenance Grounds, Parking, Professional Management, Reserve Fund Contributions, Snow Removal, Trash
Community Information
- AddressB, 105 Stanley Avenue
- SubdivisionHeritage Okotoks
- CityOkotoks
- ProvinceAlberta
- Postal CodeT1S 1H8
Amenities
- AmenitiesParking
- Parking Spaces1
- ParkingAlley Access, Assigned, Stall
Interior
- HeatingHigh Efficiency, Natural Gas
- CoolingNone
- Has BasementYes
- Basement DevelopmentFinished, Full
- Basement TypeFinished, Full
- FlooringCarpet, Laminate, Vinyl
Goods Included
Ceiling Fan(s), No Animal Home, No Smoking Home, Walk-In Closet(s), Master Downstairs
Appliances
Dishwasher, Electric Stove, Microwave Hood Fan, Refrigerator, Washer/Dryer, Window Coverings
Exterior
- Exterior FeaturesBalcony
- RoofAsphalt Shingle
- FoundationPoured Concrete
- Front ExposureE
Lot Description
Back Lane, Front Yard, Landscaped
Construction
Stucco, Vinyl Siding, Wood Frame
Site Influence
Back Lane, Front Yard, Landscaped
Additional Information
- ZoningNC
Room Dimensions
- Dining Room13`7 x 7`0
- Kitchen12`3 x 7`11
- Living Room12`3 x 10`4
- Master Bedroom13`3 x 10`1
- Bedroom 28`7 x 8`5
- Bedroom 310`11 x 8`5
Listing Details
- OfficeRE/MAX Landan Real Estate
RE/MAX Landan Real Estate.
MLS listings provided by Pillar 9™. Information Deemed Reliable But Not Guaranteed. The information provided by this website is for the personal, non-commercial use of consumers and may not be used for any purpose other than to identify prospective properties consumers may be interested in purchasing.
Listing information last updated on May 3rd, 2024 at 12:15am MDT.

































