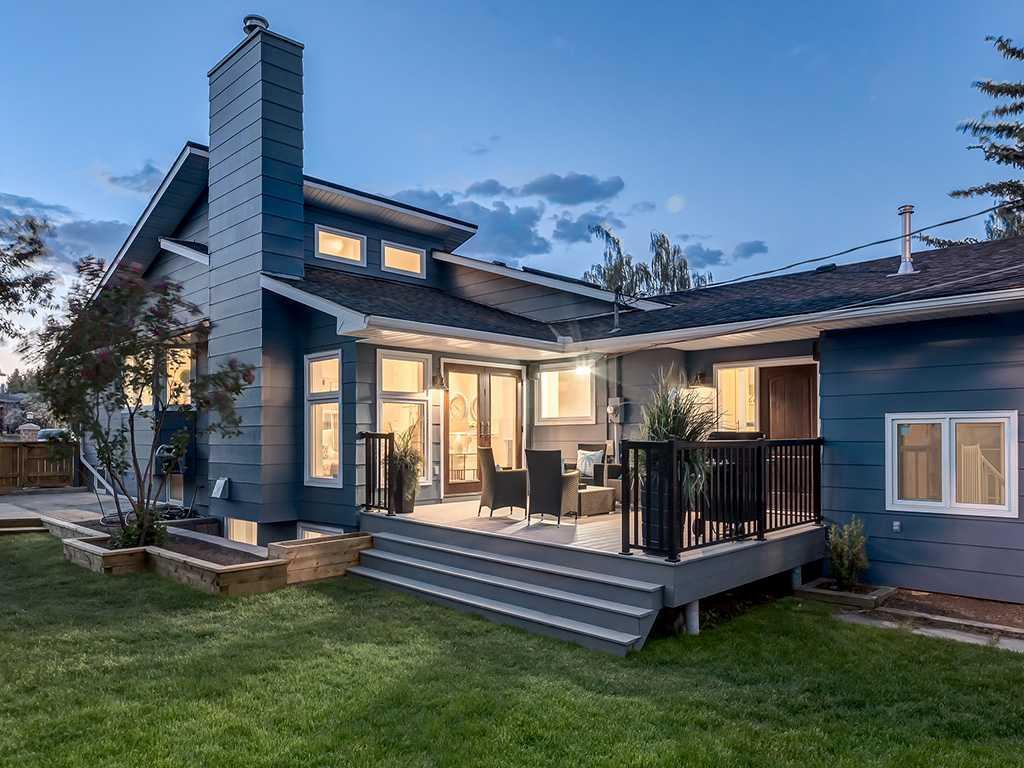- 6 Beds
- 3½ Baths
- 2,089 Sqft
- .21 Acres
3615 Kerry Park Road Southwest
This 6-bedroom property has OVER 4000 sq ft of BEAUTIFULLY RENOVATED living space on a HUGE 831 sq mt pie-shaped lot with an oversized, heated double garage in SOUGHT AFTER KILLARNEY! Whatever your phase of life the PRIVATE SUITE (illegal) will always be ideal; for the nanny years, university-bound kids, or time for your aging parents to be closer to you, this 2 bedroom fully independent illegal suite with a private entrance and parking pad is a rare find in this calibre of home! The main house features HIGH-END RENOVATIONS, complete landscaping, Nest thermostats, a BUILT-IN SONOS music system, on-demand tankless water, beautiful hardwood floors, IN-FLOOR HEAT + SO MUCH MORE! You will love the OPEN CONCEPT layout, STUNNING kitchen w/DUAL GAS range, SOAPSTONE counters, custom cabinetry + HIGH-END appls, LARGE dining rm, living rm + MUD rm! Master suite has EN-SUITE w/RAIN SHOWER and CUSTOM CLOSETS for all your needs, 3 additional bedrooms + bathroom w/JACUZZI TUB! Lower family rm with Unique CUBBIE, large functional laundry room + storage! GORGEOUS fully fenced SW backyard, + AMAZING DECK! Simply STUNNING!
Essential Information
- MLS® #A2122229
- Price$1,399,999
- Bedrooms6
- Bathrooms3.5
- Full Baths3
- Half Baths1
- Square Footage2,089
- Lot SQFT8,944
- Year Built1981
- TypeResidential
- Sub-TypeDetached
- StyleBungalow
- StatusActive
Community Information
- Address3615 Kerry Park Road Southwest
- SubdivisionKillarney/Glengarry
- CityCalgary
- ProvinceAlberta
- Postal CodeT3E 4S5
Amenities
- Parking Spaces3
- # of Garages2
Parking
Alley Access, Double Garage Attached, Garage Door Opener, Heated Garage, Insulated, Oversized, Parking Pad
Interior
- CoolingNone
- Has BasementYes
- FireplaceYes
- # of Fireplaces1
- Basement DevelopmentFinished, Full, Suite
- Basement TypeFinished, Full, Suite
- FlooringCork, Hardwood, Tile
Goods Included
Breakfast Bar, Built-in Features, Closet Organizers, Double Vanity, French Door, Kitchen Island, No Animal Home, No Smoking Home, Recessed Lighting, Separate Entrance, Stone Counters, Storage, Tankless Hot Water, Vaulted Ceiling(s), Wired for Sound, Wired for Data
Appliances
Dishwasher, Dryer, Electric Stove, Garage Control(s), Gas Stove, Refrigerator, Tankless Water Heater, Washer, Washer/Dryer Stacked, Window Coverings, Built-In Refrigerator, Built-In Freezer, ENERGY STAR Qualified Dishwasher, Garburator
Heating
Central, In Floor, Forced Air, Natural Gas
Fireplaces
Decorative, Electric, Living Room
Exterior
- Exterior FeaturesBBQ gas line, Private Yard
- RoofAsphalt Shingle
- ConstructionComposite Siding, Wood Frame
- FoundationPoured Concrete
- Front ExposureNE
- Frontage Metres12.19M 40`0"
Lot Description
Back Lane, Back Yard, Cul-De-Sac, Front Yard, Garden, Pie Shaped Lot, Fruit Trees/Shrub(s)
Site Influence
Back Lane, Back Yard, Cul-De-Sac, Front Yard, Garden, Pie Shaped Lot, Fruit Trees/Shrub(s)
Additional Information
- ZoningDC (pre 1P2007)
Room Dimensions
- Den10`1 x 9`9
- Dining Room18`5 x 11`11
- Family Room19`6 x 26`2
- Kitchen13`8 x 13`10
- Living Room17`5 x 15`4
- Master Bedroom14`5 x 15`11
- Bedroom 29`7 x 9`2
- Bedroom 39`7 x 11`6
- Bedroom 49`1 x 11`0
Listing Details
Office
GIL Property Management Aand Sales Ltd.
GIL Property Management Aand Sales Ltd..
MLS listings provided by Pillar 9™. Information Deemed Reliable But Not Guaranteed. The information provided by this website is for the personal, non-commercial use of consumers and may not be used for any purpose other than to identify prospective properties consumers may be interested in purchasing.
Listing information last updated on May 2nd, 2024 at 8:15pm MDT.





















































