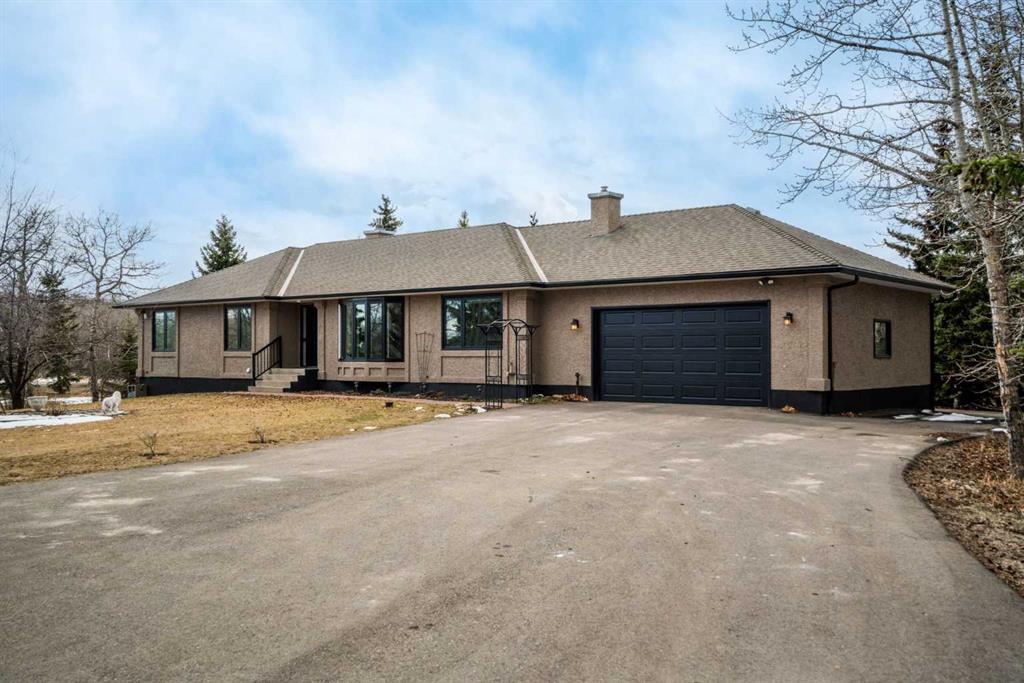- 4 Beds
- 3 Baths
- 1,910 Sqft
- 2.01 Acres
260011 Range Road 25
Presenting unbeatable value & move-in ready in the sought after community of Bearspaw! This represents an extraordinary chance to reside on a mature two-acre property boasting a fully renovated walk-out bungalow just 5 minutes from Calgary city limits. Ensconced in privacy, this property features a fully paved driveway, mature trees, a pond perfect for skating & winter hockey, a spacious deck, retaining wall, and raised garden beds. As you step indoors, prepare to be enchanted by the caliber of this meticulously crafted ~$400,000 renovation. Notable highlights include heated floors throughout the entire main level, maple solid core doors and baseboards, triple-paned windows, and a chic kitchen adorned with quartz countertops, maple shaker cabinets, a generously-sized walk-in pantry and wide plank oak hardwood floors. The entrance greets you with vaulted ceilings and an exquisite dining area, ideal for hosting gatherings. The living room boasts a wall of custom-built cabinetry, floating oak shelves, and a gas fireplace, offering an inviting space to unwind with loved ones. Flowing seamlessly from the living room is a large deck, offering picturesque views of the fully fenced yard. The new kitchen, overlooking the backyard, features a sizable island with additional seating, ample counter and storage space, and high-end appliances including a 36' gas dual fuel oven and range, complemented by an exceptional butler’s pantry. Adjacent to the kitchen, the office enjoys abundant natural light and scenic views of the front yard. The main floor is completed by the primary and secondary bedrooms, providing convenient one-level living. The primary bedroom boasts a walk-in closet and a custom ensuite with heated floors, a soaker tub, walk-in shower, and double sinks. The second bedroom features double closets and is adjacent to the main bathroom with double sinks and a custom tiled shower. The basement is ingeniously designed, featuring a gym area separate from the rest of the living space, which comprises a living room, kitchenette, full bathroom, additional washer and dryer, and two large bedrooms. With polished concrete floors and the same level of style and quality as the main floor, the basement offers versatility and comfort. Every aspect of the home has been updated, including the roof, boiler, furnace, electrical system with 200 amp service and a sub-panel, air conditioner servicing all levels, doors, triple-paned windows, new weeping tile, and sump pump. Additionally, new fiber optics have been installed for a secure internet connection. Truly move-in ready, this home offers a like-new experience on a mature lot, just minutes from the city yet feels miles away. A mere 25-minute drive from the city center and only 5 minutes from essential amenities, public and private schools, an quick access to the mountains. Truly a rare find!
Essential Information
- MLS® #A2122163
- Price$1,399,800
- Bedrooms4
- Bathrooms3
- Full Baths3
- Square Footage1,910
- Lot SQFT87,555
- Year Built1989
- TypeResidential
- Sub-TypeDetached
- StatusActive
Style
Acreage with Residence, Bungalow
Community Information
- Address260011 Range Road 25
- SubdivisionBearspaw_Calg
- CityRural Rocky View County
- ProvinceAlberta
- Postal CodeT3R1C2
Amenities
- Parking Spaces4
- # of Garages2
- WaterfrontPond
Parking
Double Garage Attached, Parking Pad, Secured, Asphalt, Paved
Interior
- CoolingCentral Air
- Has BasementYes
- FireplaceYes
- # of Fireplaces1
- Basement DevelopmentFinished, Full, Walk-Out
- Basement TypeFinished, Full, Walk-Out
- FlooringConcrete, Hardwood, Tile
Goods Included
Built-in Features, Closet Organizers, Double Vanity, Kitchen Island, Open Floorplan, Walk-In Closet(s), Vaulted Ceiling(s)
Appliances
Central Air Conditioner, Dishwasher, Dryer, Oven, Refrigerator, Washer, Washer/Dryer, Window Coverings, Built-In Refrigerator, Gas Range
Heating
Boiler, Forced Air, Natural Gas
Fireplaces
Gas, Living Room, Mantle, See Remarks
Exterior
- RoofAsphalt Shingle
- ConstructionStucco
- FoundationPoured Concrete
- Front ExposureE
- Frontage Metres74.83M 245`6"
Exterior Features
BBQ gas line, Private Yard, Garden
Lot Description
Back Yard, Lawn, Landscaped, Many Trees, Private, Front Yard, Garden, Paved
Site Influence
Back Yard, Lawn, Landscaped, Many Trees, Private, Front Yard, Garden, Paved
Additional Information
- ZoningR-CRD
Room Dimensions
- Dining Room13`8 x 17`10
- Kitchen19`11 x 14`1
- Living Room17`8 x 19`0
- Master Bedroom14`0 x 13`2
- Bedroom 210`10 x 13`5
- Bedroom 310`4 x 14`8
- Bedroom 413`3 x 13`2
Listing Details
- OfficeReal Estate Professionals Inc.
Real Estate Professionals Inc..
MLS listings provided by Pillar 9™. Information Deemed Reliable But Not Guaranteed. The information provided by this website is for the personal, non-commercial use of consumers and may not be used for any purpose other than to identify prospective properties consumers may be interested in purchasing.
Listing information last updated on May 3rd, 2024 at 5:45am MDT.



















































