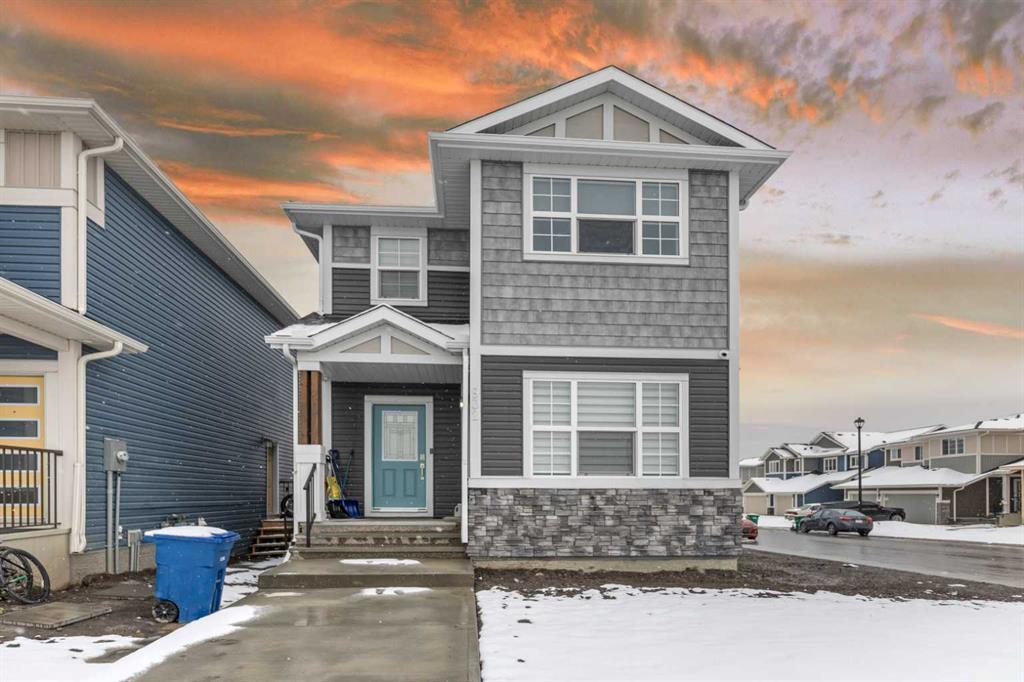- 4 Beds
- 3 Baths
- 1,992 Sqft
- .1 Acres
932 Bayview Rise Southwest
2023 Built. The spacious layout, modern build, and double detached garage of this home make it a highly desirable property for potential buyers seeking a combination of comfort, style, and practicality in their living environment. The newer amenities cater to the needs of modern lifestyles, while the extra storage space and convenience of the double detached garage add to the overall appeal of the property. Overall, these features position the home as an attractive option for individuals or families looking for a comfortable and functional living space that aligns with their preferences and requirements. This stunning home comes with a bedroom and full bath on the main floor. Total of 4 bedrooms, a bonus room and 3.5 baths. Basement is unspoiled and can be built to you imaginations. An open kitchen, dining, and living room concept creates a seamless flow between spaces. This design allows for easy interaction between family members and guests. It also enhances natural light and gives the illusion of more space. In addition to its appealing features, the home's location also plays a significant role in its desirability. Situated in a sought-after neighborhood with easy access to amenities such as schools, parks, shopping centers, and public transportation, this property offers convenience and a sense of community to potential buyers.
Essential Information
- MLS® #A2122099
- Price$694,900
- Bedrooms4
- Bathrooms3
- Full Baths3
- Square Footage1,992
- Lot SQFT4,251
- Year Built2023
- TypeResidential
- Sub-TypeDetached
- Style2 Storey
- StatusActive
Community Information
- Address932 Bayview Rise Southwest
- SubdivisionBayview.
- CityAirdrie
- ProvinceAlberta
- Postal CodeT4B5K3
Amenities
- Parking Spaces2
- ParkingDouble Garage Detached
- # of Garages2
Interior
- Goods IncludedSee Remarks
- HeatingForced Air
- CoolingNone
- Has BasementYes
- Basement DevelopmentFull, Unfinished
- Basement TypeFull, Unfinished
Appliances
Dishwasher, Dryer, Electric Stove, Garage Control(s), Microwave, Range Hood, Refrigerator, Washer
Flooring
Carpet, Ceramic Tile, Vinyl Plank
Exterior
- Exterior FeaturesPlayground
- Lot DescriptionCorner Lot
- RoofAsphalt Shingle
- ConstructionWood Frame
- FoundationPoured Concrete
- Front ExposureW
- Frontage Metres11.00M 36`1"
- Site InfluenceCorner Lot
Additional Information
- ZoningR1-L
Room Dimensions
- Dining Room11`11 x 7`11
- Kitchen14`8 x 11`10
- Living Room11`11 x 11`3
- Master Bedroom15`0 x 11`8
- Bedroom 210`11 x 10`3
- Bedroom 39`11 x 9`9
- Bedroom 411`3 x 10`11
Listing Details
- OfficeMaxWell Central
MaxWell Central.
MLS listings provided by Pillar 9™. Information Deemed Reliable But Not Guaranteed. The information provided by this website is for the personal, non-commercial use of consumers and may not be used for any purpose other than to identify prospective properties consumers may be interested in purchasing.
Listing information last updated on May 1st, 2024 at 6:15am MDT.





































