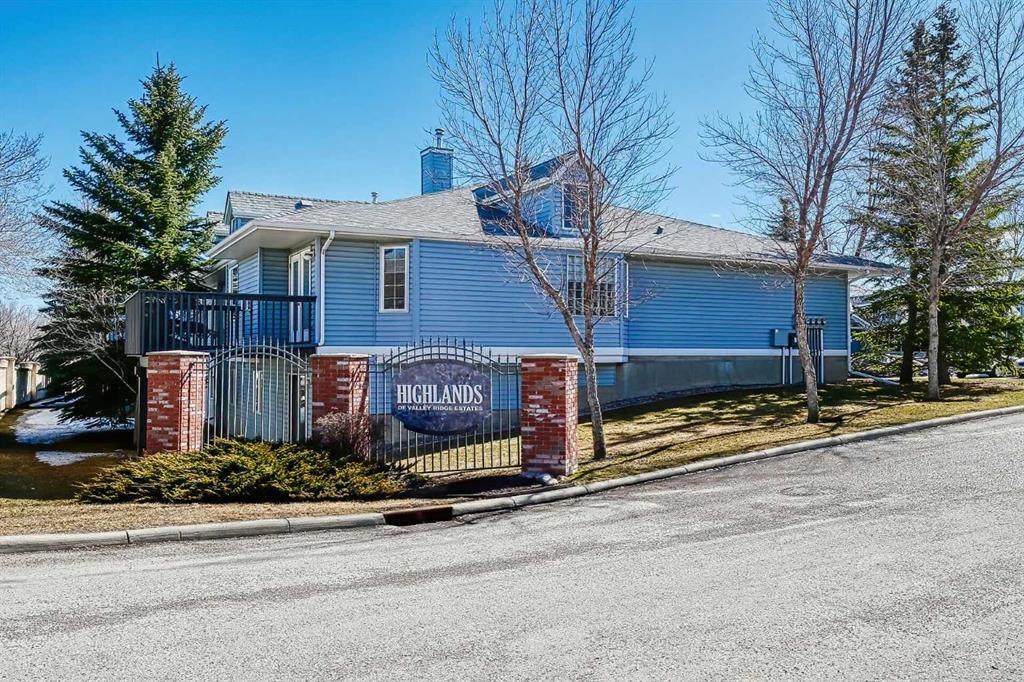- 2 Beds
- 3 Baths
- 1,291 Sqft
- .08 Acres
228 Valley Ridge Heights Northwest
A RARE OPPORTUNITY FOR A WALKOUT / END UNIT VILLA IN THE VERY SOUGHT AFTER ADULT ORIENTED COMMUNITY OF "THE HIGHLANDS OF VALLEY RIDGE . MAIN FLOOR FEATURES INCLUDE A SPACIOUS KITCHEN WITH EATING AREA. A DINING ROOM /LIVINGROOM COMBO WITH BACONY ACCESS , A GAS FIREPLACE AND LAUNDRY AREA . ALSO IS THE MASTER BEDROOM WITH A 3 PIECE ENSUITE , A SECOND BEDROOM /DEN AND A 4 PIECE BATHROOM. LOWER LEVEL WALKOUT HAS A GUEST BEDROOM, A SECOND 4 PIECE BATHROOM, AN OFFICE AND A 230 sq.ft STORAGE AREA WITH ITS OWN FIRE RATED SAFE. ; ALL KEPT WARM WITH IN FLOOR HEATING . THE FINISHED DOUBLE FRONT ATTACHED GARAGE ENTERS TO THE MAINFLOOR HALL ENTRY , HAS EXTRA HIGH CIELINGS AND SHELVING. THE SOUTH EXPOSED DRIVEWAY KEEPS THE ICE TO A MINIMUM IN THE WINTER. THE CLUBHOUSE IS ACROSS THE STREET IS THE CENTER OF THE SOCIAL ACTIVITIES , EVENTS . AND AVAILABLE FOR OWNERS TO USE FOR PRIVATE FUNCTIONS . THE VALLEY RIDGE COMMUNITY BENEFITS FROM THE WALKING PATH SYSTEM, THE GOLF COURSE , AND THE NEWLY COMPLETED STONEY TRAIL . SEE VIRTUAL TOUR FOR 360'S AND FLOOR PLANS.
Essential Information
- MLS® #A2121995
- Price$539,900
- Bedrooms2
- Bathrooms3
- Full Baths3
- Square Footage1,291
- Lot SQFT3,573
- Year Built1998
- TypeResidential
- Sub-TypeRow/Townhouse
- StyleSide by Side, Villa
- StatusActive
- Condo Fee487
- Condo NameHighlands Of Valley Ridge
Condo Fee Includes
Common Area Maintenance, Maintenance Grounds, Reserve Fund Contributions, Snow Removal, Trash, Professional Management, Parking, Sewer, Water
Community Information
- SubdivisionValley Ridge
- CityCalgary
- ProvinceAlberta
- Postal CodeT3B 5T3
Address
228 Valley Ridge Heights Northwest
Amenities
- AmenitiesClubhouse, Parking, Party Room
- Parking Spaces4
- ParkingDouble Garage Attached
- # of Garages2
Interior
- HeatingForced Air, Natural Gas
- CoolingNone
- Has BasementYes
- FireplaceYes
- # of Fireplaces1
- FireplacesGas, Living Room
- FlooringCarpet, Linoleum
Goods Included
Central Vacuum, No Animal Home, No Smoking Home
Appliances
Dryer, Range, Refrigerator, Washer, Window Coverings, Freezer, Garage Control(s), Range Hood
Basement Development
Full, Partially Finished, Walk-Out
Basement Type
Full, Partially Finished, Walk-Out
Exterior
- Exterior FeaturesBalcony
- RoofAsphalt Shingle
- ConstructionBrick, Vinyl Siding
- FoundationPoured Concrete
- Front ExposureS
- Frontage Metres9.70M 31`10"
- Lot Dimensions9.72x28x27.7x11.8
Lot Description
Close to Clubhouse, Low Maintenance Landscape
Site Influence
Close to Clubhouse, Low Maintenance Landscape
Additional Information
- ZoningM-CG d40
Room Dimensions
- Den14`3 x 9`3
- Dining Room13`0 x 9`0
- Kitchen15`10 x 11`0
- Living Room15`1 x 14`1
- Master Bedroom18`4 x 13`6
- Bedroom 213`1 x 8`0
Listing Details
- OfficeCIR Realty
CIR Realty.
MLS listings provided by Pillar 9™. Information Deemed Reliable But Not Guaranteed. The information provided by this website is for the personal, non-commercial use of consumers and may not be used for any purpose other than to identify prospective properties consumers may be interested in purchasing.
Listing information last updated on July 26th, 2024 at 9:45pm MDT.




















































