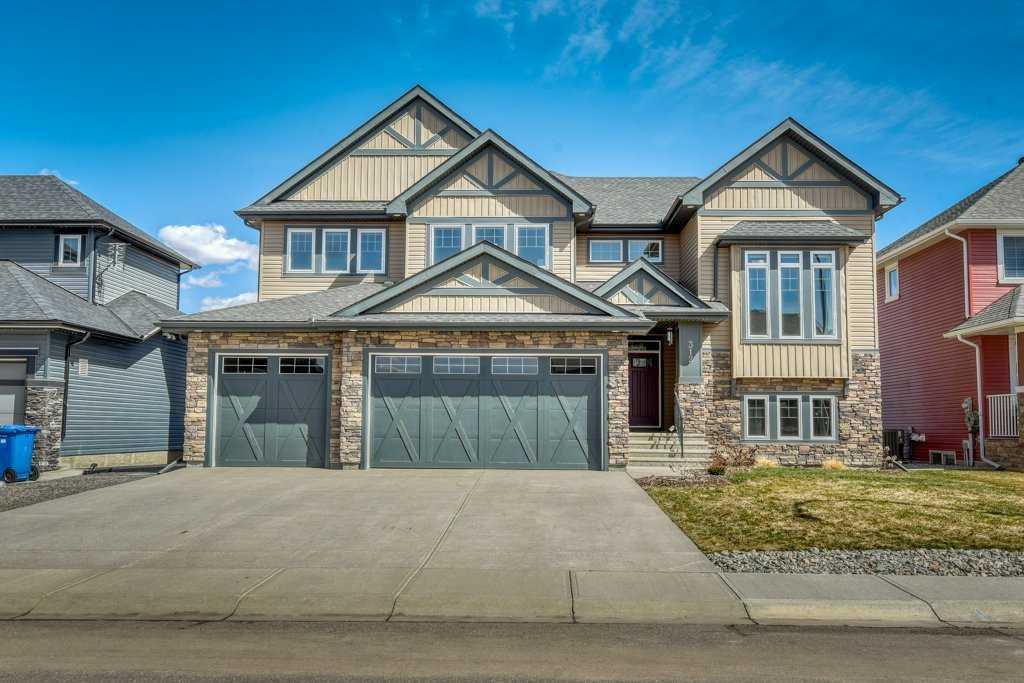- 3 Beds
- 2½ Baths
- 2,542 Sqft
- .19 Acres
312 Boulder Creek Crescent Southeast
Step into a world of refined elegance with this custom-designed, 5-level split luxury home located in Langdon, a vibrant and up-and-coming community just 20 minutes east of Calgary. Perfectly positioned to capture sweeping prairie views and a peek-a-boo glimpse of the mountains, this property backs onto the prestigious Track Golf Course, promising a lifestyle of exclusivity and tranquility. Experience serene living with a huge east-facing backyard featuring a well-appointed deck, ideal for outdoor entertainment while overlooking the lush golf course. The deck and all finished levels of the home are wired for surround sound, enhancing the ambiance both indoors and out. The heart of the home is the chef-inspired kitchen, a culinary masterpiece equipped with upgraded granite countertops, a large walk-in pantry, and high-end appliances including a built-in double oven, built-in microwave, and a 6-burner gas range. The kitchen island features a prep sink, while a separate double sink with picturesque window views ensures functionality and elegance. The open floor plan allows the kitchen to flow seamlessly into the expansive living room, highlighted by an 18 ft custom-tiled fireplace that adds warmth and sophistication to the space. Adjacent to this central area is the main floor office, providing a private and quiet space to work from home, complete with views of the pristine surroundings. On the third level, discover a recreational haven with a wet bar and a rec room featuring an electric fireplace. This versatile space is perfect as a media room or for housing a pool table, offering a stylish venue for hosting guests and family. The primary bedroom suite includes a luxurious ensuite bathroom with heated floors for ultimate comfort. Two additional bedrooms and a convenient upper-level laundry room with rough-in plumbing for a sink are smartly positioned near the children's bonus room. Upgraded custom railings enhance the architectural beauty of the home. The expansive triple car heated garage provides plentiful space for vehicles and storage, ensuring comfort and functionality year-round. A water softener system ensures quality water throughout the home. The unfinished basement offers endless potential for customization with rough-in plumbing and egress windows already in place. Located in Langdon, known for its tranquil settings and beautiful landscapes, this home is a haven for those who appreciate a lifestyle enriched with luxury and custom details. Embrace the opportunity to own a truly spectacular property with unparalleled features in an enviable location.
Essential Information
- MLS® #A2121994
- Price$884,900
- Bedrooms3
- Bathrooms2.5
- Full Baths2
- Half Baths1
- Square Footage2,542
- Lot SQFT8,276
- Year Built2014
- TypeResidential
- Sub-TypeDetached
- Style5 Level Split
- StatusActive
Community Information
- SubdivisionBoulder Creek Estates
- CityLangdon
- ProvinceAlberta
- Postal CodeT0J 1X3
Address
312 Boulder Creek Crescent Southeast
Amenities
- Parking Spaces6
- # of Garages3
Parking
Concrete Driveway, Garage Door Opener, Heated Garage, Insulated, Oversized, Triple Garage Attached
Interior
- HeatingHigh Efficiency, Forced Air
- CoolingCentral Air
- Has BasementYes
- FireplaceYes
- # of Fireplaces1
- FireplacesGas
- Basement DevelopmentFull, Unfinished
- Basement TypeFull, Unfinished
- FlooringCarpet, Laminate, Tile
Goods Included
Bathroom Rough-in, Built-in Features, Ceiling Fan(s), Central Vacuum, Closet Organizers, High Ceilings, Kitchen Island, No Smoking Home, Open Floorplan, Pantry, Soaking Tub, Stone Counters, Storage, Sump Pump(s), Vaulted Ceiling(s), Vinyl Windows, Walk-In Closet(s), Wet Bar
Appliances
Bar Fridge, Built-In Gas Range, Built-In Oven, Central Air Conditioner, Convection Oven, Dishwasher, Garage Control(s), Microwave, Range Hood, Refrigerator, Washer/Dryer, Window Coverings, Wine Refrigerator
Exterior
- Exterior FeaturesNone
- RoofAsphalt Shingle
- FoundationPoured Concrete
- Front ExposureW
- Frontage Metres18.60M 61`0"
Lot Description
Back Yard, Lawn, No Neighbours Behind, On Golf Course, Rectangular Lot, Views
Construction
Cement Fiber Board, Vinyl Siding, Wood Frame
Site Influence
Back Yard, Lawn, No Neighbours Behind, On Golf Course, Rectangular Lot, Views
Additional Information
- ZoningDC-85
Room Dimensions
- Dining Room9`0 x 15`4
- Kitchen12`2 x 15`4
- Living Room15`1 x 15`4
- Master Bedroom13`0 x 15`10
- Bedroom 214`4 x 13`0
- Bedroom 312`6 x 12`0
Listing Details
- OfficeCentury 21 Bamber Realty LTD.
Century 21 Bamber Realty LTD..
MLS listings provided by Pillar 9™. Information Deemed Reliable But Not Guaranteed. The information provided by this website is for the personal, non-commercial use of consumers and may not be used for any purpose other than to identify prospective properties consumers may be interested in purchasing.
Listing information last updated on May 4th, 2024 at 5:15am MDT.











































