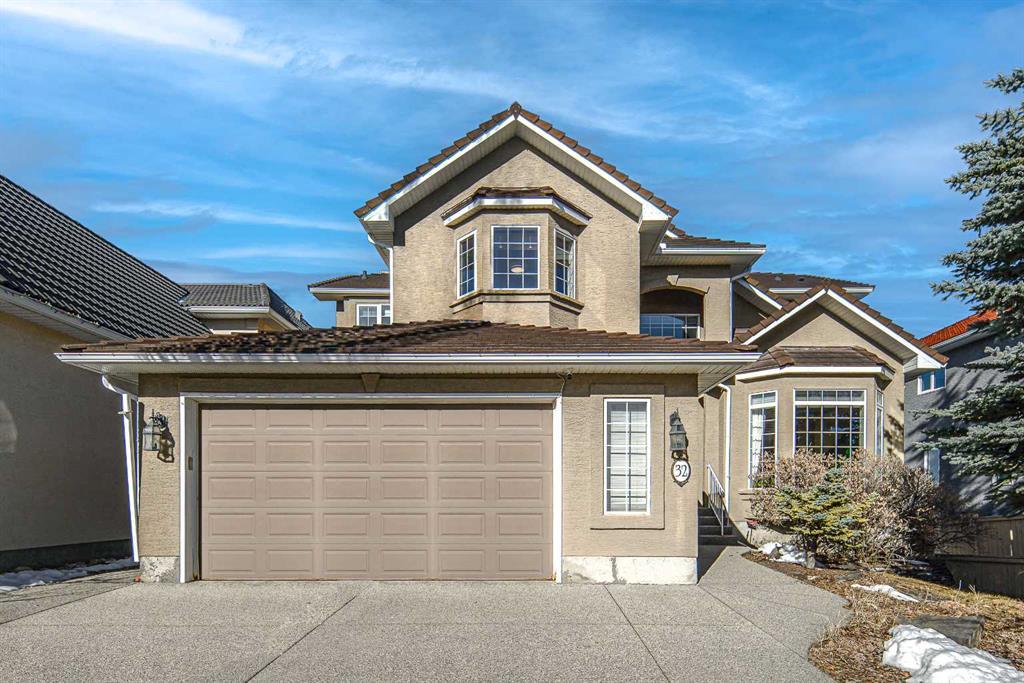- 5 Beds
- 5 Baths
- 3,086 Sqft
- .13 Acres
32 Hawkmount Heights Northwest
Open house: Saturday 1-3pm April 27 2024. Amazing home must be seen to be appreciated! Discover this extravagant, fully customized home in the heart of the community of Hawkwood. Rare opportunity to own a 4+1 bedrooms home with unobstructed mountain views in coveted Nirvana Point Estates. Large 3086 sq ft Morrison Homes offers very open concept with sunny two-story foyer, private den and formal dining room, setting the stage for refined living. Overlook the Rocky Mountains from your breakfast nook adjacent the deck and chef’s kitchen with island and warm cherry wood cabinets. Family room is a heaven of relaxation, featuring a see-through fireplace and panoramic views that seems to stretch to infinity. Main level boasts 9' ceilings and a convenient guest bedroom with 3-pc bath. Upper floor hosts separate office/bonus room and three spacious bedrooms with inspiring views and all with private ensuite baths. Tiger wood flooring throughout the main and upper levels. Fully finished lower walkout features 9' ceilings, spacious recreation room, summer kitchen and loads of storage all on warm heated-slab floors. Recent upgrade including a A/C (2022) and two Lennox furnaces (2021). Did I mention the worry-free high quality rubber roof? Meticulously maintained and updated home surrounded by mature landscaping and private fenced yard backing west to school ground and massive park. Easy access to all amenities, this is a once-in-a-lifetime opportunity to own a truly special home. So, what are you waiting for? Call today and make this dream home yours!
Essential Information
- MLS® #A2121969
- Price$1,499,800
- Bedrooms5
- Bathrooms5
- Full Baths5
- Square Footage3,086
- Lot SQFT5,758
- Year Built1997
- TypeResidential
- Sub-TypeDetached
- Style2 Storey
- StatusActive
Community Information
- Address32 Hawkmount Heights Northwest
- SubdivisionHawkwood
- CityCalgary
- ProvinceAlberta
- Postal CodeT3G 3S5
Amenities
- Parking Spaces2
- ParkingDouble Garage Attached
- # of Garages2
Interior
- HeatingHigh Efficiency, Forced Air
- CoolingSep. HVAC Units
- Has BasementYes
- FireplaceYes
- # of Fireplaces1
- FireplacesGas
- Basement DevelopmentFinished, Full, Walk-Out
- Basement TypeFinished, Full, Walk-Out
Goods Included
Central Vacuum, Granite Counters, High Ceilings, Kitchen Island, No Animal Home, No Smoking Home
Appliances
Dishwasher, Electric Stove, Range Hood, Refrigerator, Washer/Dryer, Window Coverings
Flooring
Carpet, Ceramic Tile, Hardwood, Laminate
Exterior
- Exterior FeaturesPlayground
- RoofRubber
- ConstructionWood Frame
- FoundationPoured Concrete
- Front ExposureE
- Frontage Metres16.08M 52`9"
Lot Description
No Neighbours Behind, Street Lighting, Rectangular Lot, Views
Site Influence
No Neighbours Behind, Street Lighting, Rectangular Lot, Views
Additional Information
- ZoningR-C1
Room Dimensions
- Dining Room13`11 x 23`7
- Family Room29`9 x 26`11
- Kitchen15`1 x 13`1
- Living Room18`0 x 14`0
- Master Bedroom14`8 x 23`0
- Bedroom 210`0 x 12`1
- Bedroom 310`3 x 15`8
- Bedroom 413`8 x 12`11
Listing Details
- OfficeHomecare Realty Ltd.
Homecare Realty Ltd..
MLS listings provided by Pillar 9™. Information Deemed Reliable But Not Guaranteed. The information provided by this website is for the personal, non-commercial use of consumers and may not be used for any purpose other than to identify prospective properties consumers may be interested in purchasing.
Listing information last updated on May 2nd, 2024 at 2:00pm MDT.









































