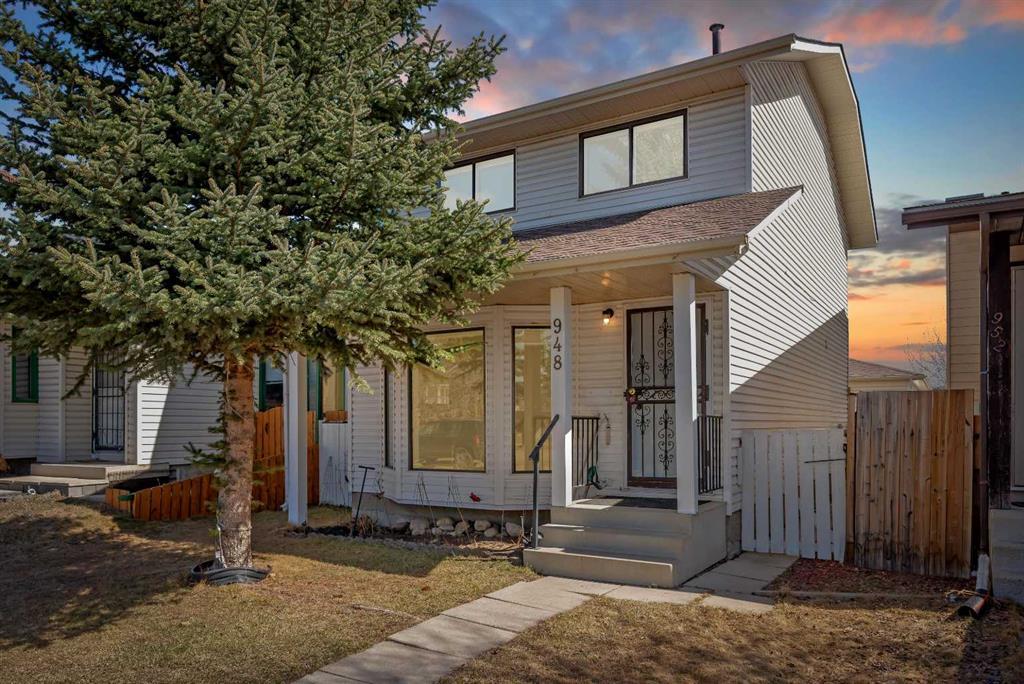- 3 Beds
- 2½ Baths
- 1,227 Sqft
- .07 Acres
948 Riverbend Drive Southeast
Reno/Updated 3 bedroom 2.5 Bath Beautiful and READY TO MOVE in the serene community of RIVERBEND , backing onto small neighborhood Park, this charming home offers a blend of comfort and convenience in Calgary's sought after Community. New Carpet on top floor, new Kitchen Counter-top and tiles, New doors, Baseboards, trims, light fixtures, Paint etc. This property boasts a prime location within close proximity to various amenities and natural attractions. The main level showcases a spacious living area, ideal for hosting gatherings or enjoying quiet evenings .The adjoining kitchen is a ample cabinet space. Adjacent to the kitchen, the dining area offers a perfect setting for enjoying meals with family and friends. Upstairs, you'll find the the master suite and additional 2 bedrooms. The remaining two bedrooms offer flexibility for guests, children, or home offices, ensuring everyone has their own comfortable space. Fully finish basement with Family room and Convenient full walk-in bath. Oversize Double Detached garage has new motor and offers convenience and storage solutions, adding to the overall functionality of the property this home offers easy access to a wealth of amenities, including Parks, Schools, Shopping, and dining options. Plus, with quick access to major Roadways, commuting to downtown Calgary or beyond is a breeze. Don't let it Go. Open House Sat-11-4 and Sunday 1-4PM
Essential Information
- MLS® #A2121957
- Price$597,700
- Bedrooms3
- Bathrooms2.5
- Full Baths2
- Half Baths1
- Square Footage1,227
- Lot SQFT3,121
- Year Built1983
- TypeResidential
- Sub-TypeDetached
- Style2 Storey
- StatusActive
Community Information
- Address948 Riverbend Drive Southeast
- SubdivisionRiverbend
- CityCalgary
- ProvinceAlberta
- Postal CodeT2C 3L8
Amenities
- Parking Spaces2
- ParkingDouble Garage Detached
- # of Garages2
Interior
- HeatingForced Air
- CoolingNone
- Has BasementYes
- Basement DevelopmentFinished, Full
- Basement TypeFinished, Full
- FlooringCarpet, Ceramic Tile
Goods Included
No Animal Home, No Smoking Home, Quartz Counters
Appliances
Dishwasher, Electric Stove, Range Hood, Refrigerator
Exterior
- Exterior FeaturesPlayground
- RoofAsphalt Shingle
- ConstructionVinyl Siding, Wood Frame
- FoundationPoured Concrete
- Front ExposureW
- Frontage Metres8.14M 26`9"
Lot Description
Back Lane, No Neighbours Behind, Landscaped, Rectangular Lot
Site Influence
Back Lane, No Neighbours Behind, Landscaped, Rectangular Lot
Additional Information
- ZoningR-C2
Room Dimensions
- Dining Room13`5 x 9`4
- Kitchen11`9 x 12`11
- Living Room13`5 x 14`3
- Master Bedroom14`11 x 12`9
- Bedroom 28`0 x 12`9
- Bedroom 38`10 x 8`11
- Other Room 15`4 x 3`0
Listing Details
- OfficeReal Broker
Real Broker.
MLS listings provided by Pillar 9™. Information Deemed Reliable But Not Guaranteed. The information provided by this website is for the personal, non-commercial use of consumers and may not be used for any purpose other than to identify prospective properties consumers may be interested in purchasing.
Listing information last updated on May 1st, 2024 at 7:15pm MDT.



















































