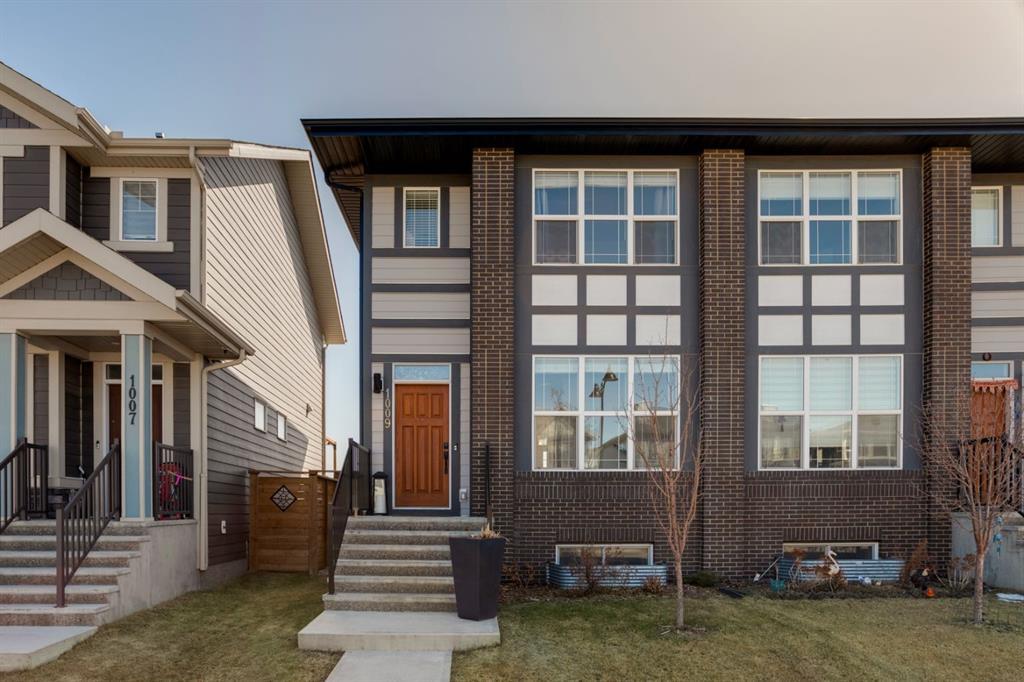- 3 Beds
- 3½ Baths
- 1,303 Sqft
- .06 Acres
1009 Mahogany Boulevard Southeast
Welcome to this stunning semi-detached home in the desirable Lake community of Mahogany, offering 1,806 square feet of beautifully finished living space. As you step inside, you'll be greeted by luxury vinyl plank flooring that flows seamlessly throughout the open-concept main floor, bathed in natural light. The heart of the home boasts an upgraded kitchen with extended height white shaker cabinetry, a large single-bowl stainless steel sink and an impressive stainless steel appliance package including a gas range, hood fan and built-in microwave. The central dining area comfortably accommodates a large table, while the adjacent breakfast nook is perfect for casual dining with barstools. Step through the sliding patio doors to discover the low-maintenance backyard oasis featuring an oversized deck and a poured concrete parking pad - ready for your future garage. Upstairs, dual primary bedrooms each offer walk-in closets and private ensuite bathrooms, with the convenience of laundry facilities on the same level. The professionally finished basement by the builder enhances the home with a spacious bedroom, a full 4-piece bathroom and a large rec room ideal for entertaining or spending time with family. Ample storage is provided in the generous utility room. Additional upgrades include upgraded black hardware throughout, an open spindle railing staircase and a gas line for your BBQ needs. Situated in a prime location, you'll enjoy quick access to Mahogany Beach Club, the serene wetlands and a wealth of amenities at Westman Village and Mahogany Plaza. Rangeview Blvd provides easy connectivity to surrounding areas. Don't miss the opportunity to call this meticulously upgraded and conveniently located property your new home!
Essential Information
- MLS® #A2121902
- Price$589,900
- Bedrooms3
- Bathrooms3.5
- Full Baths3
- Half Baths1
- Square Footage1,303
- Lot SQFT2,454
- Year Built2020
- TypeResidential
- Sub-TypeSemi Detached
- Style2 Storey, Side by Side
- StatusActive
Community Information
- SubdivisionMahogany
- CityCalgary
- ProvinceAlberta
- Postal CodeT3M 3E4
Address
1009 Mahogany Boulevard Southeast
Amenities
- Parking Spaces2
Amenities
Beach Access, Clubhouse, Party Room, Picnic Area, Playground, Recreation Facilities, Recreation Room
Parking
Alley Access, Concrete Driveway, On Street, Parking Pad, Side By Side
Interior
- HeatingForced Air
- CoolingNone
- Has BasementYes
- Basement DevelopmentFinished, Full
- Basement TypeFinished, Full
- FlooringCarpet, Tile, Vinyl Plank
Goods Included
High Ceilings, Kitchen Island, Open Floorplan, Pantry, Quartz Counters, Recessed Lighting, Storage, Walk-In Closet(s)
Appliances
Dishwasher, Gas Range, Microwave, Range Hood, Refrigerator, Washer/Dryer Stacked, Window Coverings
Exterior
- Exterior FeaturesOther
- RoofAsphalt Shingle
- FoundationPoured Concrete
- Front ExposureW
- Frontage Metres6.59M 21`7"
Lot Description
Back Lane, Back Yard, Front Yard, Low Maintenance Landscape, Interior Lot
Construction
Brick, Cement Fiber Board, Wood Frame
Site Influence
Back Lane, Back Yard, Front Yard, Low Maintenance Landscape, Interior Lot
Additional Information
- ZoningR-2M
- HOA Fees570
- HOA Fees Freq.ANN
Room Dimensions
- Dining Room13`4 x 12`1
- Kitchen16`8 x 13`8
- Living Room11`7 x 11`1
- Master Bedroom11`7 x 11`0
- Bedroom 214`0 x 11`3
- Bedroom 310`9 x 9`11
Listing Details
- OfficeCharles
Charles.
MLS listings provided by Pillar 9™. Information Deemed Reliable But Not Guaranteed. The information provided by this website is for the personal, non-commercial use of consumers and may not be used for any purpose other than to identify prospective properties consumers may be interested in purchasing.
Listing information last updated on May 5th, 2024 at 5:15pm MDT.




















































