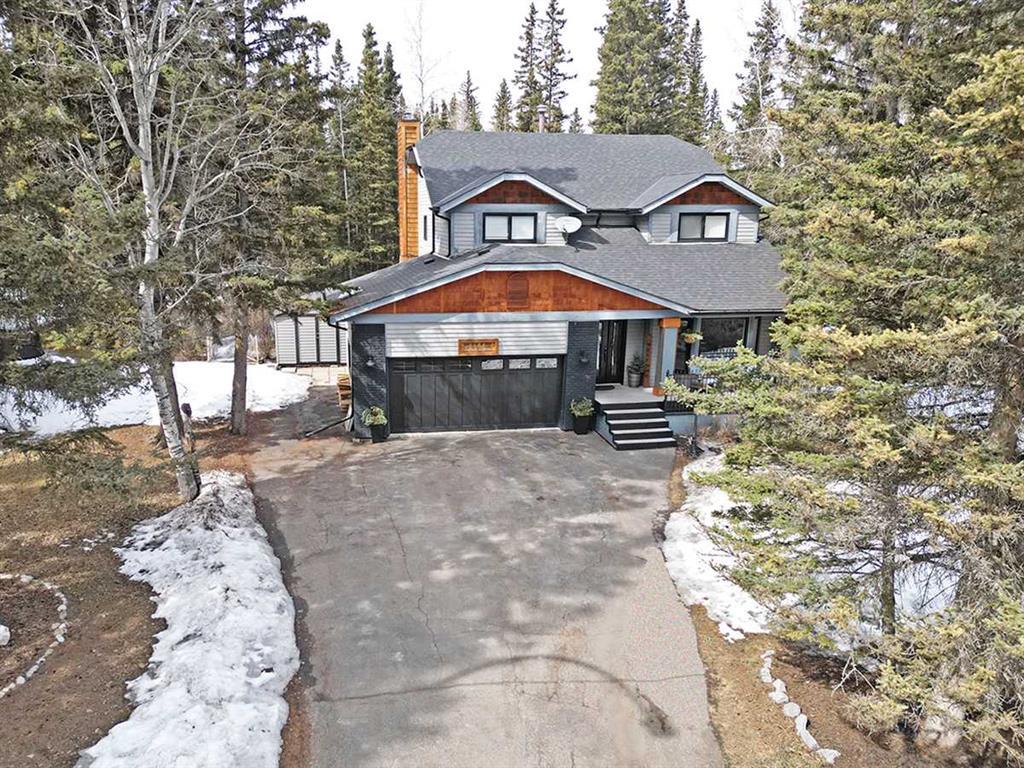- 4 Beds
- 3½ Baths
- 2,282 Sqft
- .42 Acres
5 Manyhorses Circle
This beautiful updated family home is located on one of the nicest lots in the desirable community of Redwood Meadows. The pie shape lot opens up to a large forested backyard that then backs onto greenspace, offers incredible privacy, and also connects directly to the Redwood Berm trail system bordering the Elbow river. Hike, bike, fish, and x-country ski right from your back door! Entering the home itself, the main floor offers many different options for spending time with family or entertaining guests. The chef’s kitchen has been fully upgraded with a 5 burner gas stove, granite countertops, stainless steel appliances, dark maple soft close cabinets, a large island with extended bar, built in oven/microwave, large pantry, and custom Travertine backsplash-wow! The kitchen opens up to a cosy family room with a rugged stone fireplace and large windows with a view of the beautiful backyard- the perfect place to enjoy a glass of wine on a cold winters night. In summer, open the French doors and enjoy the very large deck area- perfect for BBQ’s and enjoying the sun. A flexible den/dining area, formal living room, two piece bath and laundry, with a laundry chute, complete this floor. Upstairs is a dreamy primary retreat- the bedroom and ensuite bath are very spacious and enjoy lovely views of the forest, especially from the relaxing soaker tub. There are two more large bedrooms and a full bath on this level. Downstairs is a large space that is a perfect theatre room, or great play area for kids. There is also another bedroom and full bath downstairs which would be a perfect space for guests, as well as a flex space currently being used as an exercise room. The attached double garage is heated. Come see how much the community of Redwood Meadows has to offer! Top-rated schools, parks, playgrounds, sports amenities such as hockey, tennis courts, basketball, disc golf, fishing, canoeing, skiing, and quick access to the shops and restaurants of Bragg Creek, as well as all the riches of Kananaskis. All of this, only 25 minutes away from Calgary!
Essential Information
- MLS® #A2121893
- Price$869,000
- Bedrooms4
- Bathrooms3.5
- Full Baths3
- Half Baths1
- Square Footage2,282
- Lot SQFT18,295
- Year Built1984
- TypeResidential
- Sub-TypeDetached
- Style2 Storey Split
- StatusActive
Community Information
- Address5 Manyhorses Circle
- SubdivisionRedwood Meadows
- CityRural Rocky View County
- ProvinceAlberta
- Postal CodeT3Z 1A2
Amenities
- Parking Spaces4
- ParkingDouble Garage Attached
- # of Garages2
Interior
- HeatingForced Air, Natural Gas
- CoolingNone
- Has BasementYes
- FireplaceYes
- # of Fireplaces2
- Basement DevelopmentFinished, Full
- Basement TypeFinished, Full
- FlooringCarpet, Ceramic Tile, Hardwood
Goods Included
Bookcases, Built-in Features, Ceiling Fan(s), Central Vacuum, Granite Counters, Jetted Tub, Walk-In Closet(s)
Appliances
Built-In Oven, Dishwasher, Dryer, Garage Control(s), Gas Cooktop, Microwave, Refrigerator, Washer, Window Coverings
Fireplaces
Basement, Family Room, Gas, Wood Burning, Masonry
Exterior
- RoofAsphalt Shingle
- ConstructionWood Frame, Wood Siding
- FoundationPoured Concrete
- Front ExposureSE
- Frontage Metres11.97M 39`3"
Exterior Features
Fire Pit, Private Yard, Barbecue
Lot Description
Back Yard, Cul-De-Sac, Low Maintenance Landscape, No Neighbours Behind, Many Trees, Pie Shaped Lot, Private
Site Influence
Back Yard, Cul-De-Sac, Low Maintenance Landscape, No Neighbours Behind, Many Trees, Pie Shaped Lot, Private
Additional Information
- ZoningR-1
Room Dimensions
- Dining Room10`7 x 11`9
- Family Room13`0 x 16`1
- Kitchen12`10 x 13`8
- Living Room15`4 x 12`1
- Master Bedroom18`0 x 15`11
- Bedroom 212`2 x 10`5
- Bedroom 312`2 x 10`5
- Bedroom 412`11 x 11`3
Listing Details
- OfficeMaxWell Canyon Creek
MaxWell Canyon Creek.
MLS listings provided by Pillar 9™. Information Deemed Reliable But Not Guaranteed. The information provided by this website is for the personal, non-commercial use of consumers and may not be used for any purpose other than to identify prospective properties consumers may be interested in purchasing.
Listing information last updated on May 4th, 2024 at 5:15pm MDT.





















































