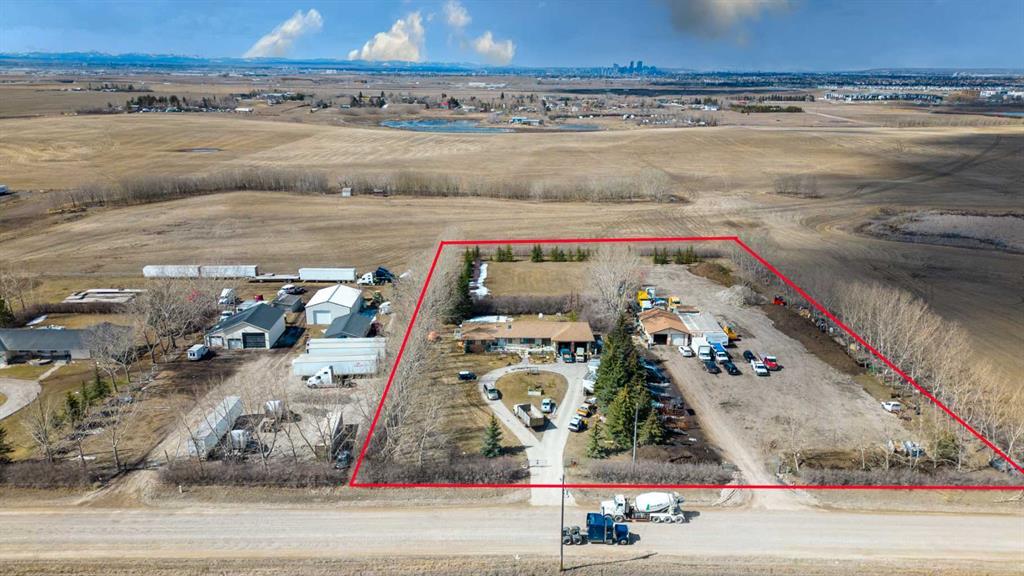- 6 Beds
- 3½ Baths
- 2,188 Sqft
- 4.15 Acres
2985 100 Street Southeast
This property listing showcases a spacious walkout bungalow situated on a 4.15-acre lot within the City of Calgary, positioned south of 17th Ave SE. Boasting a generous 2,143 sq. ft. footprint, the home, constructed in 1990, has undergone significant upgrades. Maintained as a non-smoking residence, it offers accessibility features catering to limited mobility. The fully finished basement includes a convenient kitchenette, while the property benefits from two separate furnaces and air conditioning for climate control. A double attached garage provides ample parking space, complemented by a security alarm system ensuring peace of mind. Additionally, the property features a detached shop/garage spanning 1232 sq. ft. and a separate wooden shed for storage spanning 224 sq. ft. Zoned as S-FUD, it presents opportunities for home-based businesses or RV storage. Recent maintenance includes replacement of house and garage shingles and siding. Rainwater tanks facilitate irrigation, while the paved driveway and lush tree cover enhance the property's appeal. Situated close to the new Wal-Mart and Costco shopping center, Close to major retail centers and with showings available by appointment, it presents a rare opportunity for discerning buyers seeking comfort, functionality, and opportunity in one of Calgary's prime locations.
Essential Information
- MLS® #A2121848
- Price$2,399,999
- Bedrooms6
- Bathrooms3.5
- Full Baths3
- Half Baths1
- Square Footage2,188
- Lot SQFT180,774
- Year Built1990
- TypeResidential
- Sub-TypeDetached
- StatusActive
Style
Acreage with Residence, Bungalow
Community Information
- Address2985 100 Street Southeast
- SubdivisionNONE
- CityCalgary
- ProvinceAlberta
- Postal CodeT2P 2G7
Amenities
- # of Garages4
Parking
Double Garage Attached, RV Access/Parking
Interior
- HeatingStandard
- CoolingCentral Air
- Has BasementYes
- FireplaceYes
- # of Fireplaces2
- FireplacesGas Log
- Basement DevelopmentFinished, Full
- Basement TypeFinished, Full
- FlooringLaminate, Linoleum, Tile
Goods Included
Jetted Tub, Kitchen Island, Laminate Counters, Walk-In Closet(s)
Appliances
Dishwasher, Garage Control(s), Refrigerator, Oven-Built-In, Electric Cooktop
Exterior
- RoofAsphalt Shingle
- FoundationPoured Concrete
- Front ExposureE
Exterior Features
Balcony, Private Entrance, Private Yard, Courtyard
Lot Description
Back Yard, Farm, Fruit Trees/Shrub(s), Front Yard, Many Trees
Construction
Concrete, Vinyl Siding, Wood Frame
Site Influence
Back Yard, Farm, Fruit Trees/Shrub(s), Front Yard, Many Trees
Additional Information
- ZoningS-FUD
Room Dimensions
- Dining Room12`1 x 12`5
- Family Room26`11 x 22`2
- Kitchen15`1 x 12`0
- Living Room13`6 x 16`2
- Master Bedroom19`8 x 15`1
- Bedroom 211`6 x 10`11
- Bedroom 316`8 x 10`7
- Bedroom 413`11 x 11`3
Listing Details
- OfficeURBAN-REALTY.ca
URBAN-REALTY.ca.
MLS listings provided by Pillar 9™. Information Deemed Reliable But Not Guaranteed. The information provided by this website is for the personal, non-commercial use of consumers and may not be used for any purpose other than to identify prospective properties consumers may be interested in purchasing.
Listing information last updated on May 8th, 2024 at 11:00pm MDT.











































