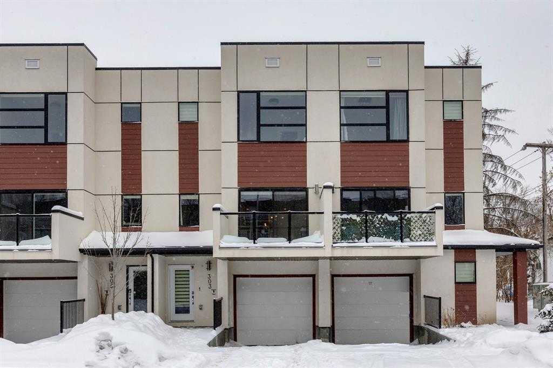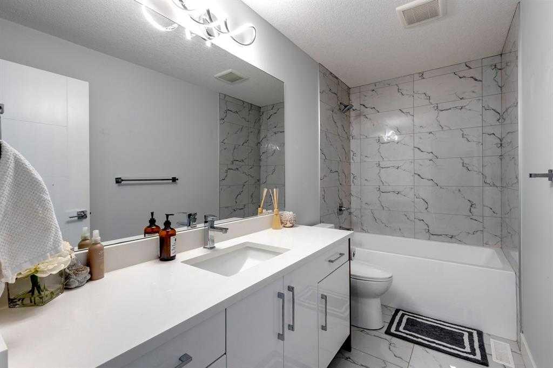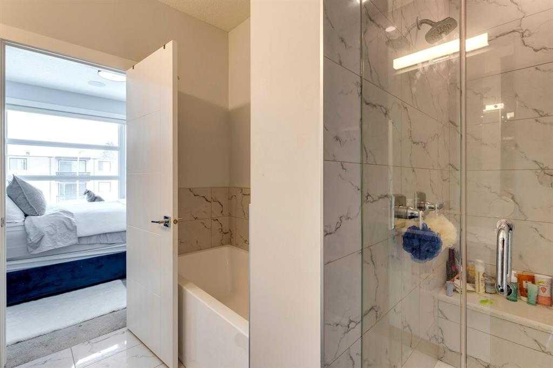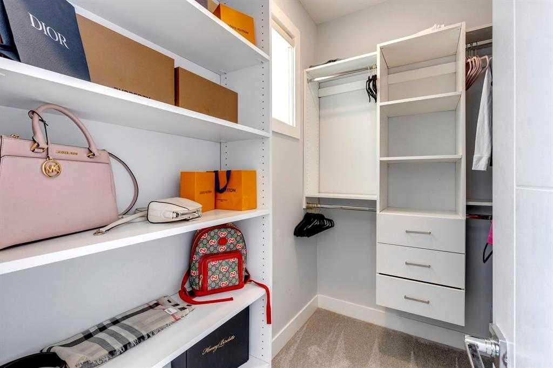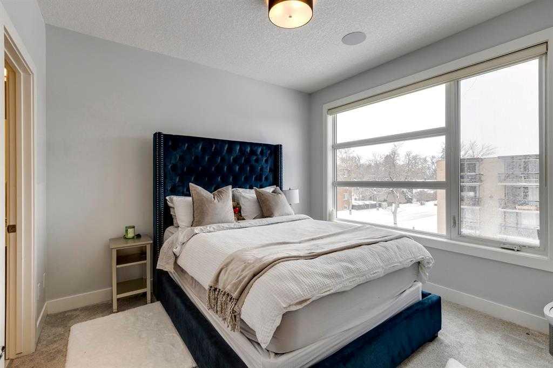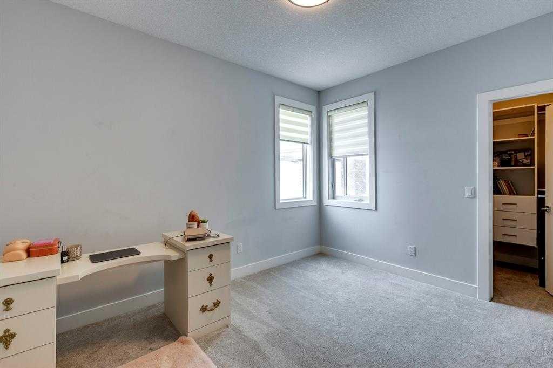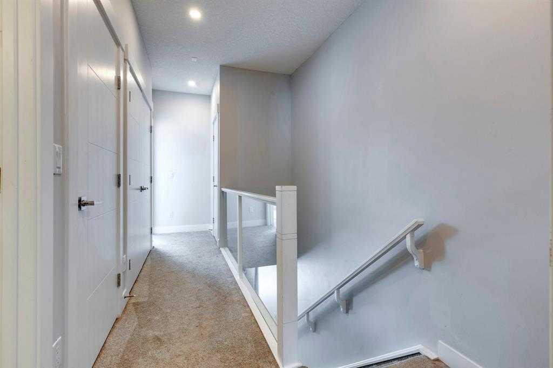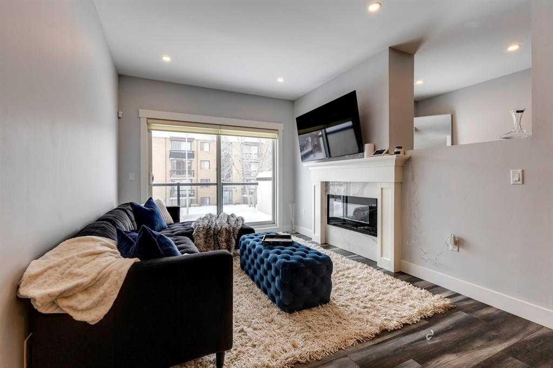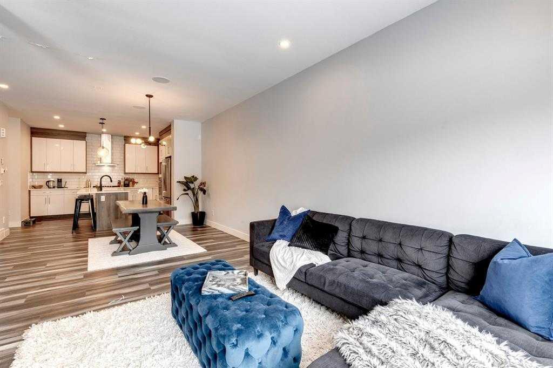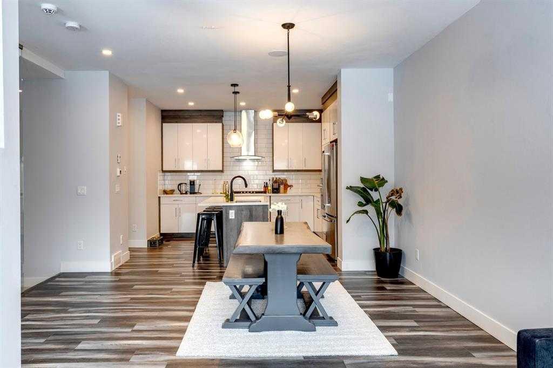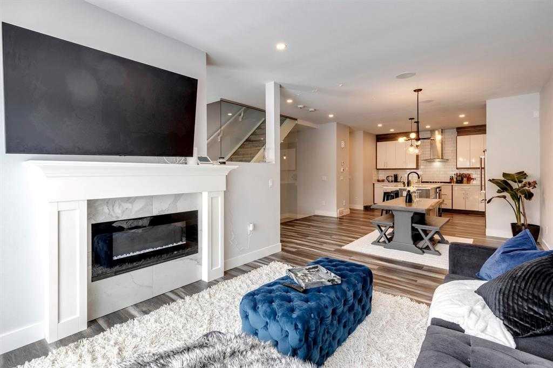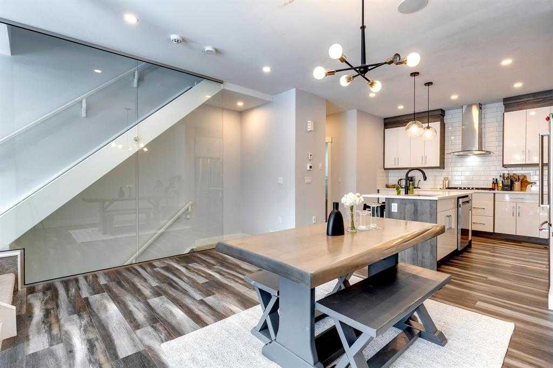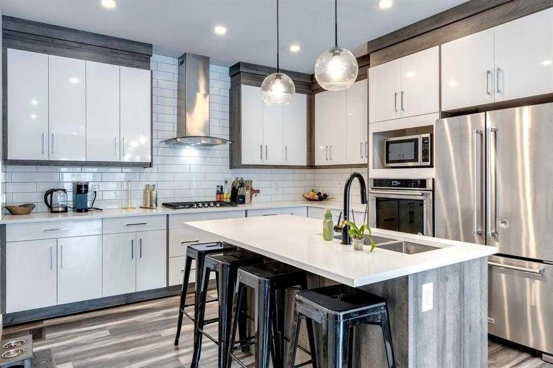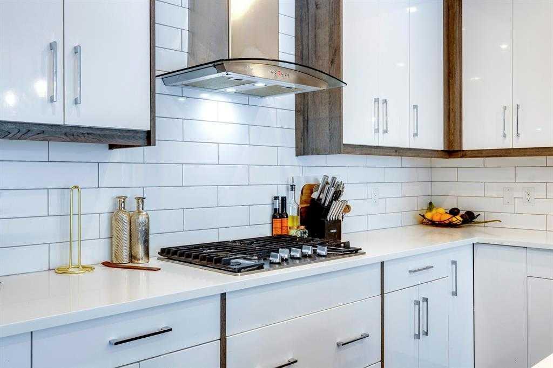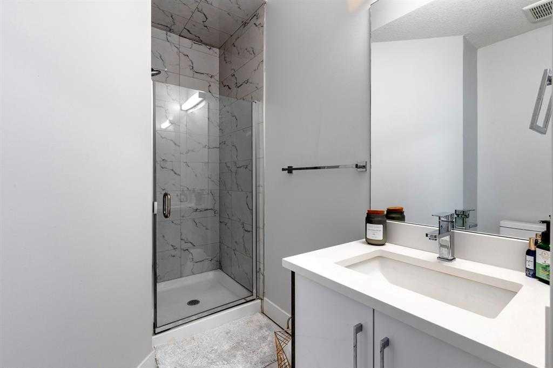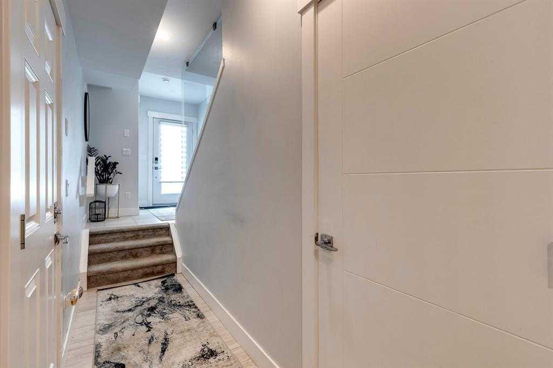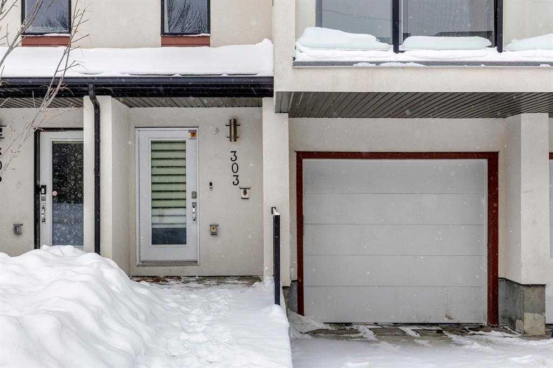- $2.7M Price
- 6,408 Sqft
- .14 Acres
- 21 DOM
620 2 Street Northeast
ATTENTION INVESTORS | EXCELLENT REVENUE GENERATING INNER CITY 4 PLEX | VERY RARE OFFERING! |2018 NEW BUILD | This multi-use offering is located in one of Calgary’s most sought after communities, Crescent Heights, in the heart of Calgary. Resting amongst some of the city’s most prestigious communities such as Rosedale, Hillhurst and its own community Crescent Heights.. This opportunity is on a fantastic, quiet residential street with a short walk to public transit, 10 minutes to the Downtown Core, one block from the iconic Peter’s Drive in, Golfing, minutes to award winning restaurants, Peace Bridge, River Pathways , Bridgeland Shopping and quick access to Deerfoot Trail, 16th Avenue and Edmonton Trail providing connectivity to all quadrants of the City. All 4 suites have private front entrances & garages, they are on separate metres, have insuite laundry, separate furnaces & water tanks. Each unit has 3 bedrooms, 3.5 baths, laundry, patio, open kitchen, living room and dining room.
Essential Information
- MLS® #A2121847
- Price$2,699,900
- Bathrooms0.00
- Square Footage6,408
- Lot SQFT6,103
- Year Built2018
- TypeMulti-Family
- Sub-Type4 plex
- Style2 Storey
- StatusActive
Community Information
- Address620 2 Street Northeast
- SubdivisionCrescent Heights
- CityCalgary
- ProvinceAlberta
- Postal CodeT2E 3G1
Amenities
- Parking Spaces8
- ParkingSingle Garage Attached
- # of Garages1
Interior
- CoolingNone
- Has BasementYes
- FireplaceYes
- # of Fireplaces1
- FireplacesElectric, Family Room
- Basement DevelopmentPartially Finished
- Basement TypePartially Finished
- FlooringCarpet, Ceramic Tile, Hardwood
Goods Included
Closet Organizers, Kitchen Island, Open Floorplan
Exterior
- Lot DescriptionCorner Lot
- RoofAsphalt Shingle
- FoundationPoured Concrete
- Lot Dimensions31.01 M 101.81
- Site InfluenceCorner Lot
Additional Information
- ZoningM-CG
Listing Details
- OfficeReal Broker
Real Broker.
MLS listings provided by Pillar 9™. Information Deemed Reliable But Not Guaranteed. The information provided by this website is for the personal, non-commercial use of consumers and may not be used for any purpose other than to identify prospective properties consumers may be interested in purchasing.
Listing information last updated on May 1st, 2024 at 9:15pm MDT.


