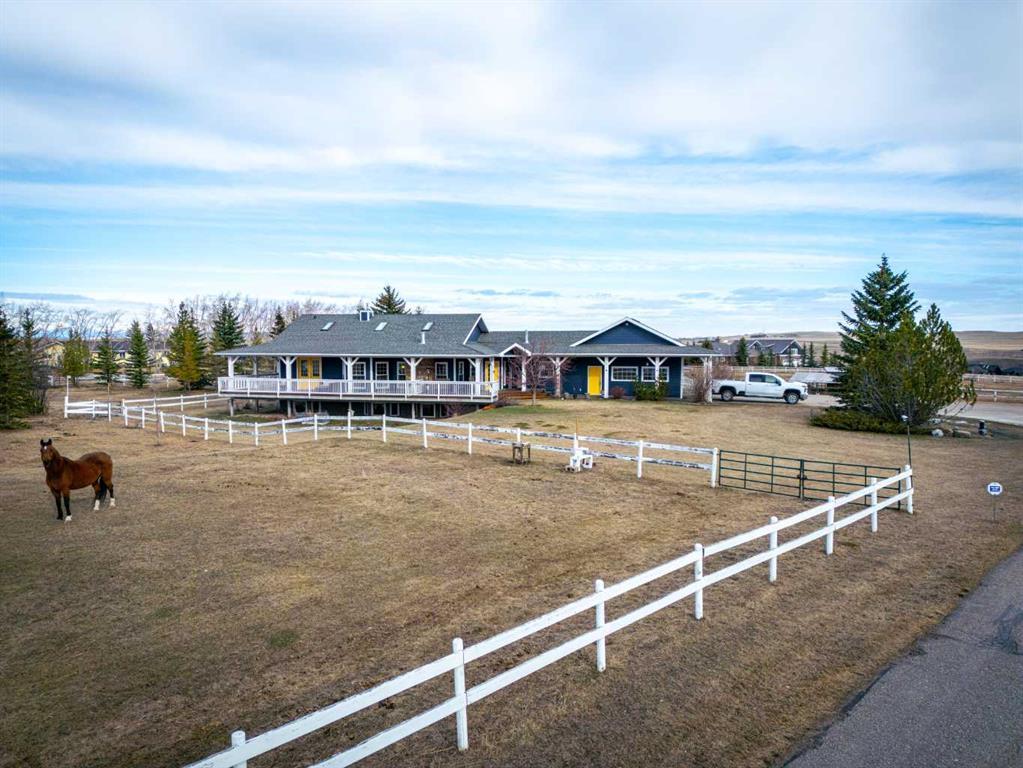- 5 Beds
- 4 Baths
- 1,912 Sqft
- 5 Acres
35226 Twp Rd 262
OPEN HOUSE SATURDAY, APRIL 27 NOON TO 2:30 PM Pretty little acreage to call your own on 5 acres just 5 minutes east of Cochrane. A welcoming foyer opens to the great room, kitchen and dining room highlighted with imported Brazilian granite/quartz countertops, plenty of work & storage spaces. High end stainless appliances including a 6 burner Bertazzoni gas range & Zepher hoodfan. A 200 sq ft office/flex room off the dining room opens to the wraparound deck. The great room is big and bright with vaulted ceiling, skylights, and a fantastic gas fireplace. The primary suite features a walk-in closet & 5pc ensuite. A beautiful spacious newly renovated huge mudroom with laundry area leads to the heated triple car garage with in-floor heating. The lower level features in-floor heat and is comprised of four (4) more bedrooms (3 with walk in closets), two 3pc bathrooms, a vast recreation room, storage rooms and separate utility room. In addition to the drilled well, there are two 450 gal cisterns in the utility room to ensure ample water for all your needs. Many updates and improvements have been made recently including installing a IBC boiler and glycol system to feed the in-floor heating on the lower level, new Hardie board siding and wrap around deck refinished in 2021, The water well was drilled deeper and repaired with new pump in 2024. The fenced outdoor space has everything you need to start your hobby farm including 2 horse shelters, heated horse waterer, hay shed, greenhouse, garden, and a chicken coop (negotiable)plus Hi Hog gates. This acreage has ample RV parking, paved driveway with a Command Gate at the entry for security. Bring the horses and family and move in today! Close to schools and all the amenities of Cochrane and easy access to Calgary.
Essential Information
- MLS® #A2121832
- Price$1,550,000
- Bedrooms5
- Bathrooms4
- Full Baths4
- Square Footage1,912
- Lot SQFT217,800
- Year Built1992
- TypeResidential
- Sub-TypeDetached
- StatusActive
Style
Acreage with Residence, Bungalow
Community Information
- Address35226 Twp Rd 262
- SubdivisionNONE
- CityRural Rocky View County
- ProvinceAlberta
- Postal CodeT4C 2X7
Amenities
- # of Garages3
Parking
Additional Parking, Heated Garage, RV Access/Parking, Triple Garage Attached
Interior
- CoolingNone
- Has BasementYes
- FireplaceYes
- # of Fireplaces1
- FireplacesGas, Living Room
- Basement DevelopmentFinished, Full
- Basement TypeFinished, Full
- FlooringCarpet, Ceramic Tile, Hardwood
Goods Included
Ceiling Fan(s), Central Vacuum, Double Vanity, High Ceilings, Kitchen Island, No Smoking Home, Quartz Counters, Skylight(s), Vaulted Ceiling(s), Walk-In Closet(s)
Appliances
Dishwasher, Garage Control(s), Gas Stove, Microwave, Range Hood, Refrigerator, Washer/Dryer, Window Coverings
Heating
In Floor, Forced Air, Natural Gas
Exterior
- Exterior FeaturesGarden, Private Yard, Storage
- RoofAsphalt Shingle
- ConstructionVinyl Siding, Wood Frame
- FoundationPoured Concrete
- Front ExposureSE
Lot Description
Back Yard, Few Trees, Front Yard, Lawn, Garden, Landscaped
Site Influence
Back Yard, Few Trees, Front Yard, Lawn, Garden, Landscaped
Additional Information
- Zoningr2
Room Dimensions
- Dining Room17`0 x 12`0
- Kitchen14`1 x 15`11
- Living Room17`2 x 15`4
- Master Bedroom13`10 x 16`11
- Bedroom 212`3 x 14`5
- Bedroom 317`2 x 10`5
- Bedroom 411`9 x 16`10
Listing Details
- OfficeRE/MAX West Real Estate
RE/MAX West Real Estate.
MLS listings provided by Pillar 9™. Information Deemed Reliable But Not Guaranteed. The information provided by this website is for the personal, non-commercial use of consumers and may not be used for any purpose other than to identify prospective properties consumers may be interested in purchasing.
Listing information last updated on May 3rd, 2024 at 4:38am MDT.



















































