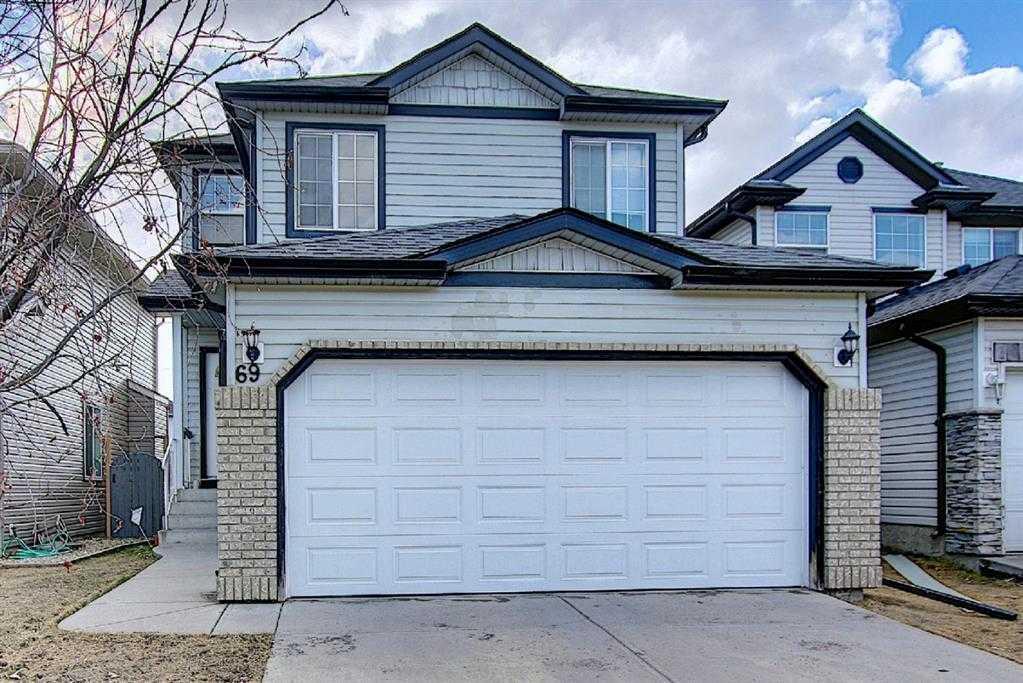- 4 Beds
- 2½ Baths
- 1,396 Sqft
- .07 Acres
69 Saddlehorn Crescent
LOCATION LOCATION LOCATION !! Discover the allure of this elegant and practical family home, featuring an unauthorized basement suite, nestled in the tranquil crescent of the highly desirable Saddle Ridge Community, just a stone's throw away from the Saddletowne LRT station. This meticulously maintained and spotless residence boasts a luminous and expansive family room on the main level, complete with a laundry area, a two-piece powder room, and a kitchen equipped with ample counter space and a sizeable island. The dining area, adorned with a patio door, opens onto a deck, perfect for outdoor gatherings. The upper floor presents three generously sized bedrooms alongside a versatile bonus room, catering to your family's needs. The fully finished basement includes a bedroom, a complete bathroom, and a living room, offering additional living space or an opportunity for rental income. Situated in proximity to schools, shopping centers, and the Genesis Recreation Centre, this home is an exceptional find in an established, family-friendly neighborhood. With its blend of charm, functionality, and location, this property stands out as a remarkable investment opportunity. Don't miss out on this quintessential home that could end your search for the perfect investment.
Essential Information
- MLS® #A2121610
- Price$624,000
- Bedrooms4
- Bathrooms2.5
- Full Baths2
- Half Baths1
- Square Footage1,396
- Lot SQFT3,251
- Year Built2001
- TypeResidential
- Sub-TypeDetached
- Style2 Storey
- StatusActive
Community Information
- Address69 Saddlehorn Crescent
- SubdivisionSaddle Ridge
- CityCalgary
- ProvinceAlberta
- Postal CodeT3J4M3
Amenities
- Parking Spaces4
- # of Garages2
Parking
Double Garage Attached, Front Drive
Interior
- Goods IncludedSee Remarks
- HeatingForced Air
- CoolingNone
- Has BasementYes
- FireplaceYes
- # of Fireplaces1
- FireplacesGas
- Basement DevelopmentFinished, Full
- Basement TypeFinished, Full
- FlooringCarpet, Laminate
Appliances
Dishwasher, Electric Stove, Garage Control(s), Range Hood, Refrigerator, Washer/Dryer
Exterior
- Exterior FeaturesPrivate Yard
- Lot DescriptionBack Yard, Lawn
- RoofAsphalt Shingle
- ConstructionVinyl Siding
- FoundationPoured Concrete
- Front ExposureE
- Frontage Metres9.78M 32`1"
- Site InfluenceBack Yard, Lawn
Additional Information
- ZoningR1-N
Room Dimensions
- Dining Room8`4 x 10`2
- Kitchen11`0 x 7`10
- Living Room10`0 x 16`2
- Master Bedroom11`0 x 12`6
- Bedroom 29`8 x 11`10
- Bedroom 39`4 x 11`4
- Bedroom 412`10 x 10`2
Listing Details
- OfficeReal Broker
Real Broker.
MLS listings provided by Pillar 9™. Information Deemed Reliable But Not Guaranteed. The information provided by this website is for the personal, non-commercial use of consumers and may not be used for any purpose other than to identify prospective properties consumers may be interested in purchasing.
Listing information last updated on May 2nd, 2024 at 6:30am MDT.












