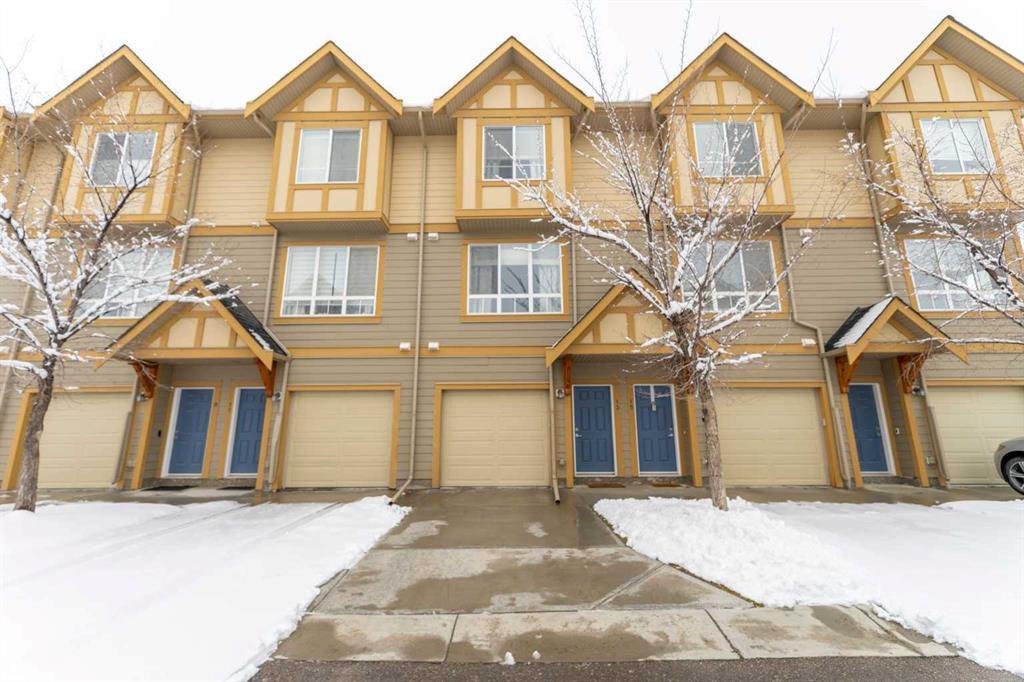- 2 Beds
- 2½ Baths
- 1,364 Sqft
- .02 Acres
13 Sherwood Lane Northwest
*Open House Sat 13th 2-4pm* Stunning Designer Upgrades | Backs onto Tranquil Ravine Green Space | Unmatched Views | Balcony + Patio | Attached Tandem Garage! Step into luxury living with this impeccably maintained townhouse that backs onto a serene ravine green space. This residence showcases a harmonious blend of open-concept design and refined upgrades. Sunlight floods the interior through expansive windows, illuminating the chef-caliber kitchen, dining area, inviting living room, and a lavishly appointed master suite. Admire the contemporary Tudor architecture, highlighted by a northwest-facing balcony and patio overlooking the picturesque ravine. Effortless entertaining awaits with modern finishes throughout the open main level, upgraded vinyl plank flooring, a centre open kitchen, formal dining room accommodating large gatherings, and a living room with oversized sliding glass doors showcasing the ravine views. The upgraded chef's kitchen boasts stainless steel appliances, a gas stove, water line and ice dispenser fridge, elegant white quartz counters, a subway-tile backsplash, and contrasting cabinetry. Completing the main floor is a stylish powder room. Ascend the staircase to discover a spacious second level housing two large bedrooms, two baths, and convenient upper-floor laundry. The primary bedroom exudes sleekness with dual closets and an ensuite featuring an upgraded glass shower, quartz counters, a double vanity, and recessed lighting. The secondary bedroom offers double closets and a neighboring three-piece bath. Nestled in Calgary’s NW quadrant, this residence is close to Beacon Hill, Stoney Trail, numerous parks, bike trails, playgrounds, and schools. Experience comfort year-round with air conditioning for those warm summer days. Don't miss the chance to schedule your private viewing today!
Essential Information
- MLS® #A2121589
- Price$539,900
- Bedrooms2
- Bathrooms2.5
- Full Baths2
- Half Baths1
- Square Footage1,364
- Lot SQFT1,023
- Year Built2015
- TypeResidential
- Sub-TypeRow/Townhouse
- Style2 Storey
- StatusActive
- Condo Fee286
- Condo NameThe Timbers
Condo Fee Includes
Insurance, Professional Management, Reserve Fund Contributions, Residential Manager, Snow Removal
Community Information
- Address13 Sherwood Lane Northwest
- SubdivisionSherwood
- CityCalgary
- ProvinceAlberta
- Postal CodeT3R 0P1
Amenities
- AmenitiesSnow Removal, Trash
- Parking Spaces3
- ParkingDouble Garage Attached
- # of Garages2
Interior
- HeatingForced Air
- CoolingCentral Air
- Basement DevelopmentNone
- Basement TypeNone
- FlooringCarpet, Vinyl
Goods Included
Closet Organizers, Double Vanity, Kitchen Island, No Smoking Home, Open Floorplan, Storage, Vinyl Windows, Walk-In Closet(s)
Appliances
Dishwasher, Garage Control(s), Gas Stove, Microwave, Range Hood, Refrigerator, Washer/Dryer, Window Coverings
Exterior
- RoofAsphalt Shingle
- ConstructionVinyl Siding, Wood Frame
- FoundationPoured Concrete
- Front ExposureSE
- Frontage Metres4.72M 15`6"
Exterior Features
Lighting, Private Yard, Storage
Lot Description
Back Yard, Backs on to Park/Green Space, Environmental Reserve, Lawn, Low Maintenance Landscape, Landscaped, Street Lighting, Rectangular Lot, Views
Site Influence
Back Yard, Backs on to Park/Green Space, Environmental Reserve, Lawn, Low Maintenance Landscape, Landscaped, Street Lighting, Rectangular Lot, Views
Additional Information
- ZoningM-2
Room Dimensions
- Dining Room14`10 x 10`6
- Kitchen11`4 x 14`6
- Living Room14`10 x 12`0
- Master Bedroom12`5 x 14`8
- Bedroom 212`5 x 12`7
Listing Details
- OfficeRoyal LePage Benchmark
Royal LePage Benchmark.
MLS listings provided by Pillar 9™. Information Deemed Reliable But Not Guaranteed. The information provided by this website is for the personal, non-commercial use of consumers and may not be used for any purpose other than to identify prospective properties consumers may be interested in purchasing.
Listing information last updated on May 1st, 2024 at 10:16am MDT.




























