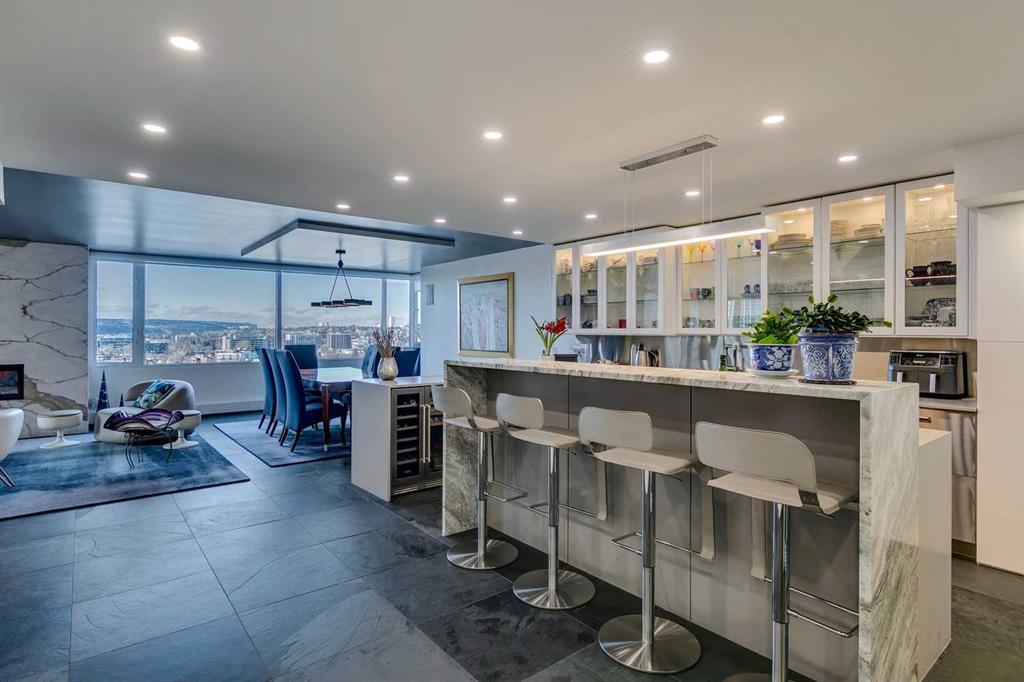- 2 Beds
- 2 Baths
- 2,013 Sqft
- 21 DOM
1301d, 500 Eau Claire Avenue Southwest
OPEN HOUSE, Saturday, May 4, 1 - 3 pm. WHAT A GORGEOUS PROPERTY! BEAUTIFULLY RENOVATED + UNMATCHED VIEWS + ONE OF THE BEST PRIVATE TERRACES IN EAU CLAIRE! This 2013 sq. ft. home has been renovated from top-to-bottom including a floor-to-ceiling quartz fireplace surround, an entertainer’s kitchen with a full pantry wall, side-by-side 5’ wide fridge/freezer, Miele induction cooktop, and double ovens. CUSTOM CABINETRY features soft-touch closure and integrated lighting. The open plan living space includes an open kitchen, dining and living space with extensive entertaining space plus a sunny corner reading nook and even comfortable placement of a baby grand piano! More custom cabinetry was designed by designer Jerilyn Wright for the living room and stays with the property. All of this is complemented by UNOBSTRUCTED VIEWS of western sunsets, eastern sunrises, and Prince's Island. You really need to see these views in person to fully appreciate how special they are! Expansive but tranquil, the primary bedroom includes a second fireplace and media wall, corner reading nook, walk-in closet, and 5-piece ensuite with stand-alone soaker tub and heated floors and heated towel racks for ultimate luxury. Sliding doors lead to your private outdoor oasis – a 400 SQ. FT. BALCONY with extensive mature plantings including full-size trees, multiple seating options, a fire table, and unobstructed views. Extra storage closets and Elextrolux laundry are located in the private entrance hall to the primary suite. Around the corner, you will find a beautiful guest bedroom/den complete with a stunning view of morning skies and river pathways and a high-quality MURPHY BED with integrated storage and lighting. Nearby, you’ll find the guest bathroom complete with steam shower. The suite includes REMOTE-CONTROL BLINDS THROUGHOUT including bedroom black-out blinds. All hallways and passages are extra wide allowing for excellent accessibility. TWO ELEVATORS GRACE YOUR ENTRANCEWAY AND ARE SHARED WITH ONLY ONE OTHER SUITE ON THIS FLOOR. With them you can easily access your TITLED PARKING STALL and assigned storage room in the well-kept, secure, underground parkade complete with bike storage and car wash. You’ll always feel pampered and secure with 24/7 TWO-PERSON CONCIERGE AND SECURITY, and extra attentive service like suite checks while you travel and parcel handling. Add AN INDOOR SPA WITH POOL, hot tub and gym, some of the largest PRIVATE GROUNDS and residents’ sun decks in Eau Claire, a billiards room, putting green and community garden plots. Leaving your private oasis, you’re JUST STEPS AWAY FROM INVITING RIVERSIDE PATHWAYS AND PRINCE'S ISLAND park space with the award-winning River Café, and additional restaurants, shopping and amenities within easy walking distance. This one ticks all the boxes: PERFECT RIVER-FRONT LOCATION, OPEN, AIRY, 100% RENOVATED, A BESPOKE OUTDOOR TERRACE OF YOUR OWN, AND EXTENSIVE AMENITIES! Call to book a showing today!
Essential Information
- MLS® #A2121564
- Price$1,225,000
- Bedrooms2
- Bathrooms2
- Full Baths2
- Square Footage2,013
- Year Built1983
- TypeResidential
- Sub-TypeApartment
- StyleApartment
- StatusActive
- Condo Fee1936
- Condo NameEau Claire Estates
Condo Fee Includes
Common Area Maintenance, Heat, Insurance, Maintenance Grounds, Professional Management, Reserve Fund Contributions, Sewer, Snow Removal, Trash, Water, Amenities of HOA/Condo, Electricity, Gas, Security Personnel
Community Information
- SubdivisionEau Claire
- CityCalgary
- ProvinceAlberta
- Postal CodeT2P3R8
Address
1301d, 500 Eau Claire Avenue Southwest
Amenities
- Parking Spaces1
- ParkingParkade
Amenities
Elevator(s), Fitness Center, Parking, Picnic Area, Secured Parking, Snow Removal, Trash, Bicycle Storage, Community Gardens, Car Wash, Indoor Pool, Party Room, Recreation Facilities, Spa/Hot Tub, Storage
Interior
- HeatingBaseboard, In Floor
- CoolingCentral Air
- FireplaceYes
- # of Fireplaces2
- FireplacesLiving Room, Bedroom, Electric
- # of Stories16
- FlooringCarpet, Tile, Stone
Goods Included
Built-in Features, Closet Organizers, Double Vanity, Elevator, Kitchen Island, Open Floorplan, Quartz Counters, Recessed Lighting, Walk-In Closet(s), Soaking Tub, Storage, Wired for Sound
Appliances
Bar Fridge, Central Air Conditioner, Dishwasher, Washer/Dryer Stacked, Window Coverings, Built-In Refrigerator, Built-In Freezer, Double Oven, Induction Cooktop
Exterior
- RoofMetal
- ConstructionBrick, Concrete
- FoundationPoured Concrete
- Front ExposureS
Exterior Features
Balcony, Lighting, Private Yard, Courtyard, Garden, Misting System
Additional Information
- ZoningDC (pre 1P2007)
Room Dimensions
- Dining Room16`8 x 13`0
- Kitchen18`0 x 16`5
- Living Room20`8 x 20`0
- Master Bedroom16`10 x 15`0
- Bedroom 216`10 x 15`0
Listing Details
- OfficeReal Estate Professionals Inc.
Real Estate Professionals Inc..
MLS listings provided by Pillar 9™. Information Deemed Reliable But Not Guaranteed. The information provided by this website is for the personal, non-commercial use of consumers and may not be used for any purpose other than to identify prospective properties consumers may be interested in purchasing.
Listing information last updated on May 1st, 2024 at 9:15am MDT.














































