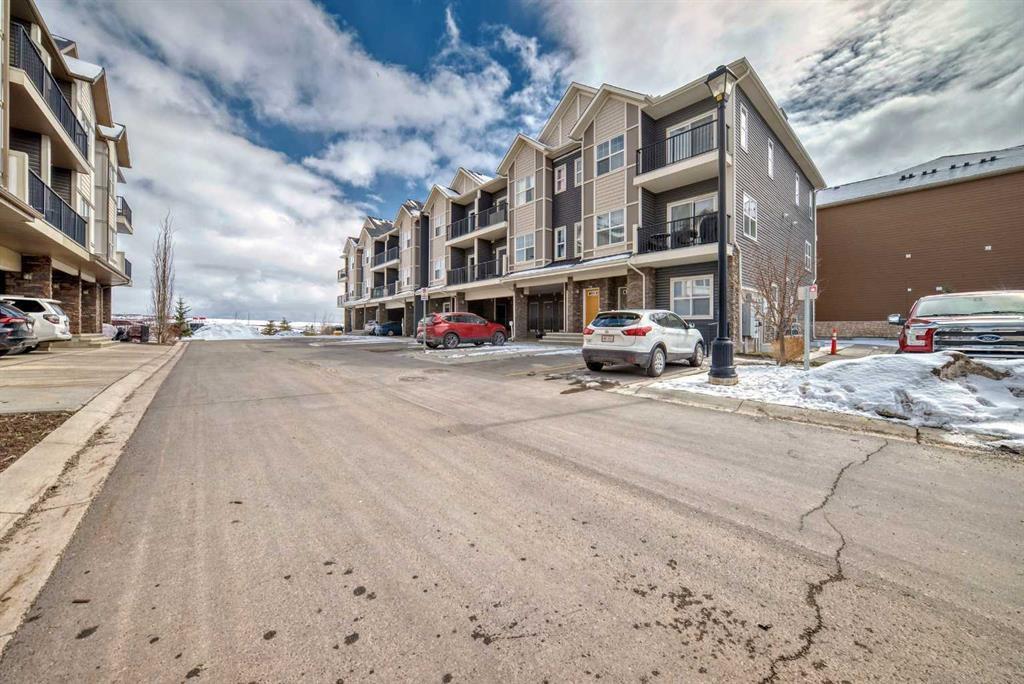- 3 Beds
- 2 Baths
- 920 Sqft
- 13 DOM
401, 250 Fireside View
** OPEN HOUSE: Saturday, May 6th 3:30-5:30pm ** Welcome to your new home at #401, 250 Fireside View! Nestled in the heart of a vibrant community, this stunning property offers a perfect blend of modern comfort and convenient location. This beautiful property greets you with a charming front porch, setting the tone for the warmth and hospitality within. Step inside to discover a spacious living room illuminated by natural light pouring through the large window, creating an inviting atmosphere for relaxation and gatherings. The open-concept layout seamlessly connects the living, dining, and kitchen areas, providing an ideal space for both everyday living and entertaining. The kitchen is a chef's dream, featuring quartz countertops, stainless steel appliances, ample cabinet space, and a convenient kitchen island, perfect for meal preparation and casual dining. Adjacent to the living room you will find two additional bedrooms, one of which offers a spacious walk-in closet, providing ample storage space for your wardrobe essentials. The main floor also offers a den with enough room to accommodate a home office setup or cozy reading nook. Descend to the basement level, where you'll discover even more living space to enjoy. Complete with a full bathroom and an additional bedroom with a walk-in closet, it's the perfect retreat for guests or a growing family. This unit also offers the convenience of in-suite laundry and plenty of storage space to keep your belongings organized. Located in the highly sought-after Fireside community, residents enjoy access to a wealth of amenities, including parks, playgrounds, walking trails, and more. Plus, with easy access to shops, restaurants, schools, and major transportation routes, everything you need is right at your fingertips. Don't miss this opportunity and Schedule your showing today.
Essential Information
- MLS® #A2121539
- Price$439,900
- Bedrooms3
- Bathrooms2
- Full Baths2
- Square Footage920
- Year Built2017
- TypeResidential
- Sub-TypeRow/Townhouse
- StyleBungalow
- StatusActive
- Condo Fee241
- Condo NameVantage Fireside
Condo Fee Includes
Professional Management, Reserve Fund Contributions, Snow Removal, Insurance, Maintenance Grounds
Community Information
- Address401, 250 Fireside View
- SubdivisionFireside
- CityCochrane
- ProvinceAlberta
- Postal CodeT4C2M2
Amenities
- AmenitiesOther, Visitor Parking
- Parking Spaces2
- ParkingStall
Interior
- HeatingForced Air
- CoolingNone
- Basement DevelopmentNone
- Basement TypeNone
- FlooringCarpet, Laminate
Goods Included
Kitchen Island, Open Floorplan, Quartz Counters, See Remarks, Storage, Walk-In Closet(s)
Appliances
Dishwasher, Microwave, Refrigerator, Stove(s), Washer/Dryer, Window Coverings
Exterior
- Exterior FeaturesOther
- Lot DescriptionCorner Lot, Landscaped
- RoofAsphalt Shingle
- FoundationPoured Concrete
- Front ExposureN
- Site InfluenceCorner Lot, Landscaped
Construction
Stone, Vinyl Siding, Wood Frame
Additional Information
- ZoningR-MD
- HOA Fees50
- HOA Fees Freq.ANN
Room Dimensions
- Den9`3 x 9`1
- Dining Room9`1 x 11`5
- Kitchen9`4 x 10`8
- Living Room14`5 x 13`10
- Master Bedroom10`7 x 12`9
- Bedroom 213`6 x 10`2
- Bedroom 313`9 x 10`1
- Other Room 121`7 x 18`3
Listing Details
- OfficeeXp Realty
eXp Realty.
MLS listings provided by Pillar 9™. Information Deemed Reliable But Not Guaranteed. The information provided by this website is for the personal, non-commercial use of consumers and may not be used for any purpose other than to identify prospective properties consumers may be interested in purchasing.
Listing information last updated on May 2nd, 2024 at 5:02pm MDT.
















































