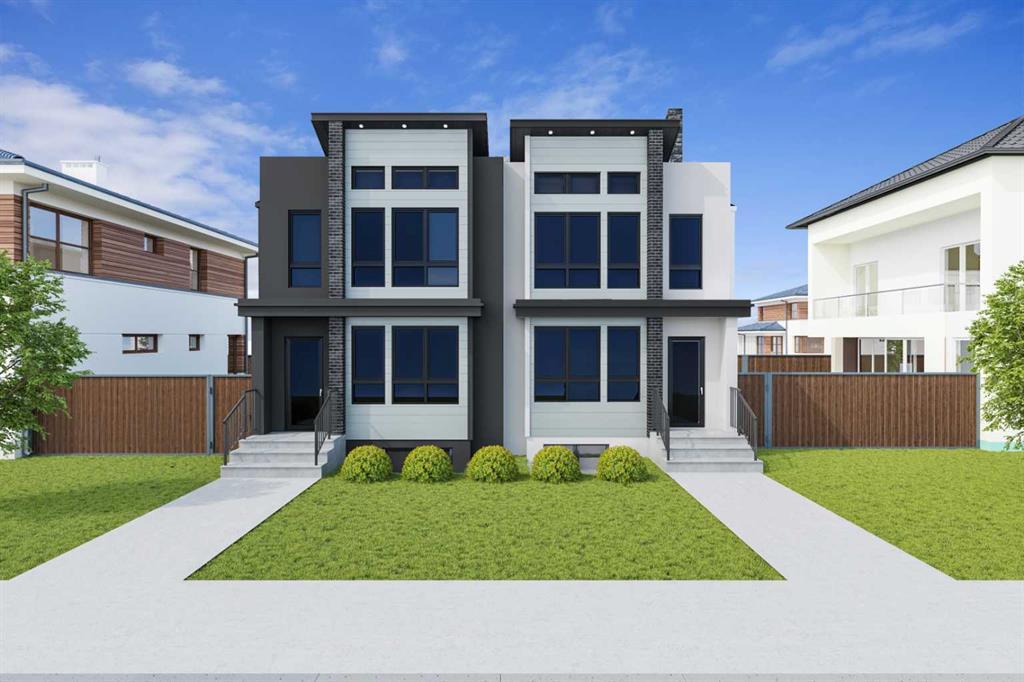- 4 Beds
- 3½ Baths
- 1,937 Sqft
- .07 Acres
3609 2 Street Northwest
THE SUMMER OF '24 will be spectacular as this BRAND NEW MODERN INFILL on a picturesque, tree-lined street in the desirable part of Highland Park is estimated to be completed at the end of July! The most unique feature and benefit of this property is the ideal mortgage helper of a 835 SF LEGAL BASEMENT SUITE with private side entrance and separate laundry area (roughed-in) - perfect for a long-term renter, Airbnb, or extended family! Other notable features of this quality Star Homes build include: 10 foot ceilings, expansive gourmet kitchen with pantry, stainless steel appliances, waterfall quartz counters, functional built-ins in living room and mud room, concrete outdoor patio, a second dedicated furnace for the basement and so much more! The primary suite will leave you breathless…the bedroom is serene, scenic, spacious and the spa-like ensuite is fully equipped with dual sinks, a free-standing soaker bath and a luxurious glass shower. Star Homes and Development is a premium builder that is committed to excellence and customer service at every stage of their projects. This property is minutes from schools, childcare, playgrounds, parks, shopping, restaurants, golf courses and main travel arteries - including the airport! Reach out today to learn more about this up and coming property.
Essential Information
- MLS® #A2121529
- Price$975,000
- Bedrooms4
- Bathrooms3.5
- Full Baths3
- Half Baths1
- Square Footage1,937
- Lot SQFT2,996
- Year Built2024
- TypeResidential
- Sub-TypeSemi Detached
- Style2 Storey, Side by Side
- StatusActive
Community Information
- Address3609 2 Street Northwest
- SubdivisionHighland Park
- CityCalgary
- ProvinceAlberta
- Postal CodeT2K 0Y3
Amenities
- Parking Spaces2
- ParkingDouble Garage Detached
- # of Garages2
Interior
- CoolingNone, Rough-In
- Has BasementYes
- FireplaceYes
- # of Fireplaces1
- FireplacesGas, Living Room
- Basement DevelopmentFinished, Full, Suite
- Basement TypeFinished, Full, Suite
Goods Included
Bookcases, Built-in Features, Closet Organizers, Double Vanity, High Ceilings, Kitchen Island, No Animal Home, No Smoking Home, Open Floorplan, Quartz Counters, Recessed Lighting, Separate Entrance, Soaking Tub, Storage, Sump Pump(s), Vaulted Ceiling(s), Vinyl Windows, Walk-In Closet(s), Wired for Sound
Appliances
Built-In Refrigerator, Dishwasher, Dryer, Electric Stove, Garage Control(s), Gas Cooktop, Microwave Hood Fan, Oven-Built-In, Range Hood, Refrigerator, See Remarks, Washer
Heating
Floor Furnace, Forced Air, Natural Gas
Flooring
Carpet, Ceramic Tile, Hardwood, Vinyl Plank
Exterior
- Exterior FeaturesBBQ gas line, Private Entrance
- RoofAsphalt Shingle
- FoundationPoured Concrete
- Front ExposureE
- Frontage Metres7.60M 24`11"
Lot Description
Back Lane, Back Yard, Front Yard, Lawn, Level, Rectangular Lot
Construction
Composite Siding, Stucco, Wood Frame
Site Influence
Back Lane, Back Yard, Front Yard, Lawn, Level, Rectangular Lot
Additional Information
- ZoningR-C2
Room Dimensions
- Dining Room13`7 x 9`4
- Kitchen14`4 x 16`6
- Living Room13`6 x 15`8
- Master Bedroom14`2 x 13`2
- Bedroom 211`6 x 11`2
- Bedroom 310`4 x 11`2
- Bedroom 410`8 x 13`2
Listing Details
- OfficeRE/MAX First
RE/MAX First.
MLS listings provided by Pillar 9™. Information Deemed Reliable But Not Guaranteed. The information provided by this website is for the personal, non-commercial use of consumers and may not be used for any purpose other than to identify prospective properties consumers may be interested in purchasing.
Listing information last updated on May 1st, 2024 at 6:30am MDT.







