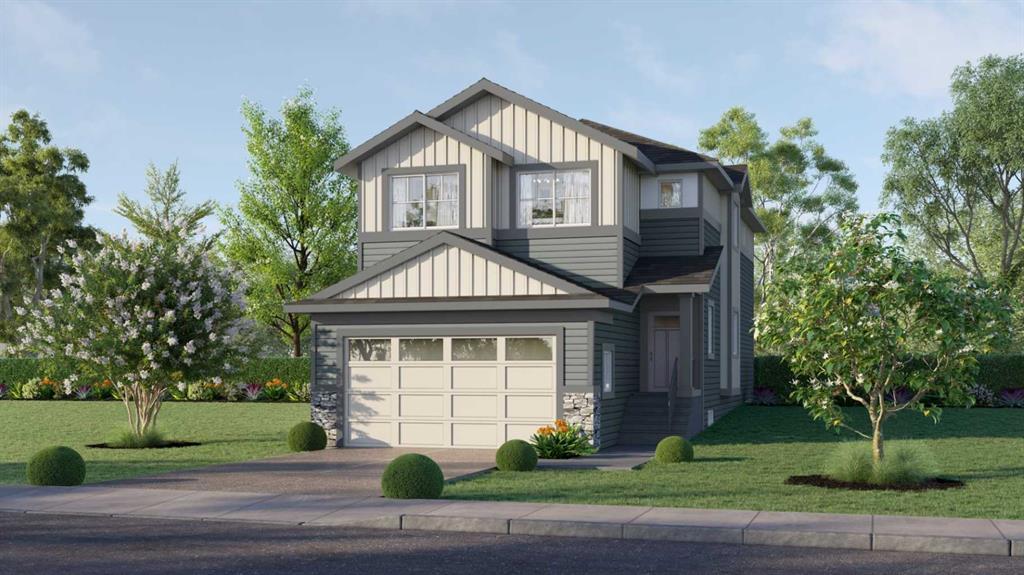- 4 Beds
- 2½ Baths
- 2,190 Sqft
- .11 Acres
32 Ranchers View
Welcome to he charming and functional residence Built by award winning builder Prominent Homes and located in the Brand New Community of Ranchers Rise! This newly constructed two-story home boasts over 2100 square feet of meticulously designed living space, catering to the needs of modern families and remote professionals alike. Upon entering, you'll be greeted by a welcoming main floor flex room, strategically positioned at the front entrance, offering the versatility to accommodate your work-from-home requirements or any other personal needs. The spacious living area is bathed in natural light and features a cozy gas fireplace, providing the perfect ambiance for both relaxation and productivity during those extended workdays. The open-concept kitchen and dining area are thoughtfully designed, boasting modern appliances and ample workspace, facilitating seamless transitions between work and leisure activities. Upstairs, you'll discover a luxurious primary bedroom retreat, complete with a generously sized walk-in closet and a five-piece ensuite bathroom, offering the ultimate in comfort and privacy. Two additional bedrooms, also flooded with natural light, provide inviting spaces for creative breaks or relaxation. With possession scheduled for the Fall of 2024, now is the perfect time to secure your place in this thriving community. Don't miss out on the opportunity to experience the lifestyle offered by this exceptional home. Visit our show home located at 8 Emerson Crescent or call to book your private showing today!
Essential Information
- MLS® #A2121416
- Price$818,000
- Bedrooms4
- Bathrooms2.5
- Full Baths2
- Half Baths1
- Square Footage2,190
- Lot SQFT4,869
- Year Built2024
- TypeResidential
- Sub-TypeDetached
- Style2 Storey
- StatusActive
Community Information
- Address32 Ranchers View
- SubdivisionNONE
- CityOkotoks
- ProvinceAlberta
- Postal CodeT1S5R6
Amenities
- Parking Spaces4
- ParkingDouble Garage Attached
- # of Garages2
Interior
- HeatingForced Air
- CoolingNone
- Has BasementYes
- FireplaceYes
- # of Fireplaces1
- FireplacesElectric
- Basement DevelopmentFull, Unfinished
- Basement TypeFull, Unfinished
- FlooringCarpet, Tile
Goods Included
Double Vanity, Kitchen Island, No Animal Home, No Smoking Home, Open Floorplan, Pantry, Walk-In Closet(s)
Appliances
Built-In Oven, Dishwasher, Microwave, Range Hood, Refrigerator
Exterior
- Exterior FeaturesLighting
- Lot DescriptionRectangular Lot
- RoofAsphalt Shingle
- ConstructionWood Frame
- FoundationPoured Concrete
- Front ExposureS
- Frontage Metres11.60M 38`1"
- Site InfluenceRectangular Lot
Additional Information
- ZoningTN
Room Dimensions
- Master Bedroom16`9 x 13`6
- Bedroom 212`1 x 9`9
- Bedroom 310`6 x 9`0
- Bedroom 410`2 x 10`0
Listing Details
- OfficeeXp Realty
eXp Realty.
MLS listings provided by Pillar 9™. Information Deemed Reliable But Not Guaranteed. The information provided by this website is for the personal, non-commercial use of consumers and may not be used for any purpose other than to identify prospective properties consumers may be interested in purchasing.
Listing information last updated on May 2nd, 2024 at 10:45pm MDT.





