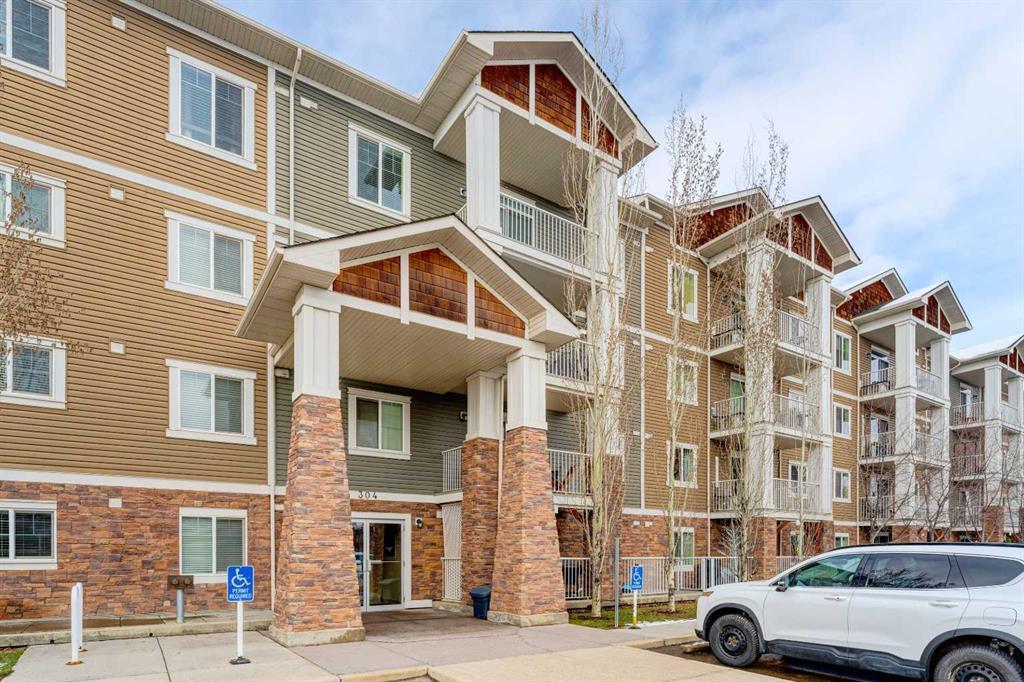- 2 Beds
- 2 Baths
- 844 Sqft
- 23 DOM
306, 304 Cranberry Park Southeast
Beautiful 2 bedroom, 2 bathroom condo! Over $25,000 in builder upgrades including air conditioning, hardwood floors and granite countertops. Incredibly located within walking distance to schools, numerous shops, great restaurants and the extensive pathway that winds its way around this community and along the river. A quick 5 minute drive or 10 minute bike ride takes you to the South Campus Hospital, the world’s largest YMCA and many more exceptional amenities in neighbouring Seton. Then come home to a quiet, well run complex. The open concept floor plan is bathed in natural light illuminating the gleaming hardwood floors. Inspiring culinary creativity is the gorgeous kitchen with stainless steel appliances, granite countertops, a plethora of rich cabinetry and a breakfast bar on the peninsula island. Clear sightlines into both the dining room and relaxing living room encourage seamless interactions and wonderful connectivity. The expansive covered balcony allows for a seamless indoor/outdoor lifestyle with casual barbeques, peaceful morning coffees and time spent unwinding in your own private outdoor space. This ideal floor plan has the main living space separating the bedrooms for ultimate privacy! The primary bedroom is a true owner’s sanctuary thanks to the private 4-piece ensuite, while the second bedroom on the other side of the unit is conveniently located near the second full bathroom. In-suite laundry and titled underground parking add to your comfort and convenience. Outdoor enthusiasts will love the close proximity to Fish Creek Park and that this very active community boasts a private clubhouse with sports courts, spray park, skating rink and more. When you do have to leave the community, Stoney and Deerfoot Trails provide easy access. Simply an unsurpassable location for this beautiful, move-in ready home!
Essential Information
- MLS® #A2121009
- Price$344,000
- Bedrooms2
- Bathrooms2
- Full Baths2
- Square Footage844
- Year Built2012
- TypeResidential
- Sub-TypeApartment
- StyleApartment
- StatusActive
- Condo Fee517
- Condo NameCranston Place
Condo Fee Includes
Common Area Maintenance, Heat, Insurance, Maintenance Grounds, Parking, Professional Management, Reserve Fund Contributions, Sewer, Snow Removal, Trash, Water
Community Information
- SubdivisionCranston
- CityCalgary
- ProvinceAlberta
- Postal CodeT3M 0S2
Address
306, 304 Cranberry Park Southeast
Amenities
- Parking Spaces1
- ParkingHeated Garage, Parkade, Titled
Amenities
Elevator(s), Secured Parking, Storage, Visitor Parking
Interior
- HeatingBaseboard
- CoolingCentral Air
- # of Stories4
- Basement DevelopmentNone
- Basement TypeNone
- FlooringCarpet, Hardwood, Tile
Goods Included
Breakfast Bar, Granite Counters, Open Floorplan, Soaking Tub, Storage
Appliances
Dishwasher, Dryer, Electric Stove, Microwave Hood Fan, Refrigerator, Washer, Window Coverings
Exterior
- Exterior FeaturesNone
- RoofAsphalt Shingle
- FoundationPoured Concrete
- Front ExposureS
Construction
Stone, Vinyl Siding, Wood Frame
Additional Information
- ZoningM-2
- HOA Fees178
- HOA Fees Freq.ANN
Room Dimensions
- Dining Room9`4 x 8`0
- Kitchen13`0 x 9`4
- Living Room14`6 x 12`0
- Master Bedroom11`4 x 11`0
- Bedroom 210`0 x 8`6
Listing Details
- OfficeCharles
Charles.
MLS listings provided by Pillar 9™. Information Deemed Reliable But Not Guaranteed. The information provided by this website is for the personal, non-commercial use of consumers and may not be used for any purpose other than to identify prospective properties consumers may be interested in purchasing.
Listing information last updated on May 1st, 2024 at 9:15pm MDT.





























