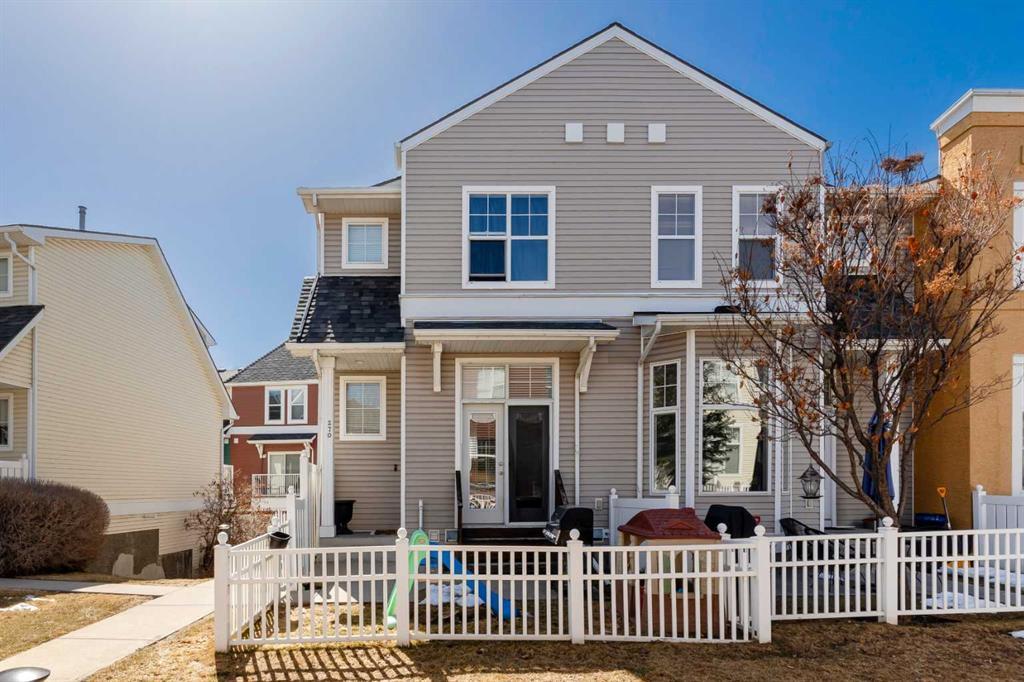- 2 Beds
- 2½ Baths
- 1,136 Sqft
- 18 DOM
270 Mckenzie Towne Link Southeast
The FURNACE was replaced in November 2023. Perfect for first-time homebuyers and investors! Welcome to this end unit, 2-story townhome in the highly desirable community of McKenzie Towne. This unit comes with a double attached garage. The main level boasts a bright and open floor plan with a spacious living room and a large patio door leading to the backyard, perfect for children to play. The south-facing functional kitchen includes an island, and from the sunny dining area, you can access and enjoy your breakfast and morning coffee on a south-facing balcony. There is also a 2-piece bathroom on the main floor. The upper level offers spacious dual master bedrooms, each with an 4 PC ensuite bathroom and walk-in closet. The washer and dryer are located on the lower level, which also provides ample storage space. This location is close to all amenities, including shopping, parks, walking paths, schools, churches, and playgrounds. Quick access is available within minutes to Stoney Trail, Deerfoot Trail, and 52 Street. The current lease will end on Mar 31, 2025.
Essential Information
- MLS® #A2120921
- Price$439,900
- Bedrooms2
- Bathrooms2.5
- Full Baths2
- Half Baths1
- Square Footage1,136
- Year Built2002
- TypeResidential
- Sub-TypeRow/Townhouse
- Style2 Storey
- StatusActive
- Condo Fee381
- Condo NameThe Mosaic on High Street
Condo Fee Includes
Common Area Maintenance, Insurance, Professional Management, Reserve Fund Contributions, Snow Removal
Community Information
- SubdivisionMcKenzie Towne
- CityCalgary
- ProvinceAlberta
- Postal CodeT2E 4E8
Address
270 Mckenzie Towne Link Southeast
Amenities
- AmenitiesPlayground, Visitor Parking
- Parking Spaces2
- ParkingDouble Garage Attached
- # of Garages2
Interior
- HeatingForced Air
- CoolingNone
- Has BasementYes
- Basement DevelopmentPartial, Unfinished
- Basement TypePartial, Unfinished
- FlooringCarpet, Linoleum
Goods Included
Kitchen Island, No Animal Home, No Smoking Home
Appliances
Dishwasher, Electric Stove, Garage Control(s), Refrigerator, Washer, Window Coverings
Exterior
- Exterior FeaturesPlayground
- Lot DescriptionBack Yard
- RoofAsphalt Shingle
- ConstructionVinyl Siding, Wood Frame
- FoundationPoured Concrete
- Front ExposureN
- Site InfluenceBack Yard
Additional Information
- ZoningDC(pre1P2007)
- HOA Fees227
- HOA Fees Freq.ANN
Room Dimensions
- Dining Room8`10 x 4`9
- Kitchen12`3 x 11`7
- Living Room16`4 x 12`1
- Master Bedroom11`11 x 9`7
- Bedroom 211`5 x 9`11
Listing Details
- OfficeURBAN-REALTY.ca
URBAN-REALTY.ca.
MLS listings provided by Pillar 9™. Information Deemed Reliable But Not Guaranteed. The information provided by this website is for the personal, non-commercial use of consumers and may not be used for any purpose other than to identify prospective properties consumers may be interested in purchasing.
Listing information last updated on April 30th, 2024 at 7:00am MDT.


































