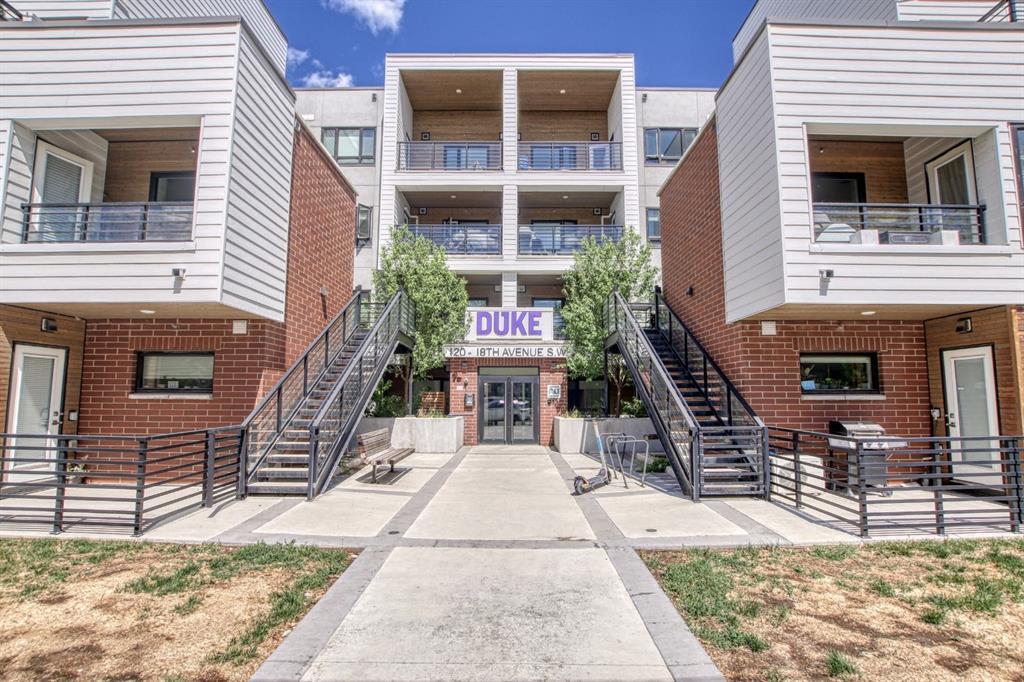- 1 Bed
- 1 Bath
- 590 Sqft
- 23 DOM
207, 120 18 Avenue Southwest
Welcome to this spacious 1 bed + 1 bath nestled in the highly coveted community of Mission! Ideal for young professionals, or savvy investors (Airbnb friendly), this contemporary home boasts almost 600 sq. ft., 1 titled underground parking stall, in-suite laundry, and storage. The kitchen showcases sleek Whirlpool stainless steel appliances, a gas stove, elegant quartz countertops, under-cabinet lighting, ample cupboard space, a breakfast bar, and expansive 9-foot ceilings throughout. Unwind and entertain on your private patio. Conveniently located within walking distance to trendy restaurants, cafes, and shops on 17th Ave SW, the MNP Community & Sport Centre, the new BMO Event Centre development, the Saddledome, Stampede Park, Victoria Park/Stampede C-train station, the Elbow River, and extensive walking paths. Downtown is just a short 5-minute stroll away! Plus, this pet and short-term rental friendly building make it a must-see property! Home is currently occupied by a great tenant who would like to stay. Call today for a private showing!
Essential Information
- MLS® #A2120875
- Price$349,900
- Bedrooms1
- Bathrooms1
- Full Baths1
- Square Footage590
- Year Built2017
- TypeResidential
- Sub-TypeApartment
- StyleLow-Rise(1-4)
- StatusActive
- Condo Fee400
- Condo NameZ-name Not Listed
Condo Fee Includes
Heat, Insurance, Interior Maintenance, Maintenance Grounds, Professional Management, Reserve Fund Contributions, Sewer, Snow Removal, Trash, Water
Community Information
- Address207, 120 18 Avenue Southwest
- SubdivisionMission
- CityCalgary
- ProvinceAlberta
- Postal CodeT2S3H5
Amenities
- AmenitiesNone
- Parking Spaces1
- ParkingUnderground
Interior
- Goods IncludedHigh Ceilings
- HeatingBaseboard
- CoolingNone
- # of Stories4
- FlooringLaminate, Tile
Appliances
Dishwasher, Microwave Hood Fan, Refrigerator, Stove(s), Washer/Dryer
Exterior
- Exterior FeaturesBalcony
- ConstructionBrick, Concrete
- Front ExposureS
Additional Information
- ZoningMC2
Room Dimensions
- Dining Room12`1 x 5`10
- Kitchen8`3 x 9`5
- Master Bedroom10`3 x 10`10
Listing Details
- OfficeRoyal LePage Benchmark
Royal LePage Benchmark.
MLS listings provided by Pillar 9™. Information Deemed Reliable But Not Guaranteed. The information provided by this website is for the personal, non-commercial use of consumers and may not be used for any purpose other than to identify prospective properties consumers may be interested in purchasing.
Listing information last updated on May 2nd, 2024 at 9:30pm MDT.























