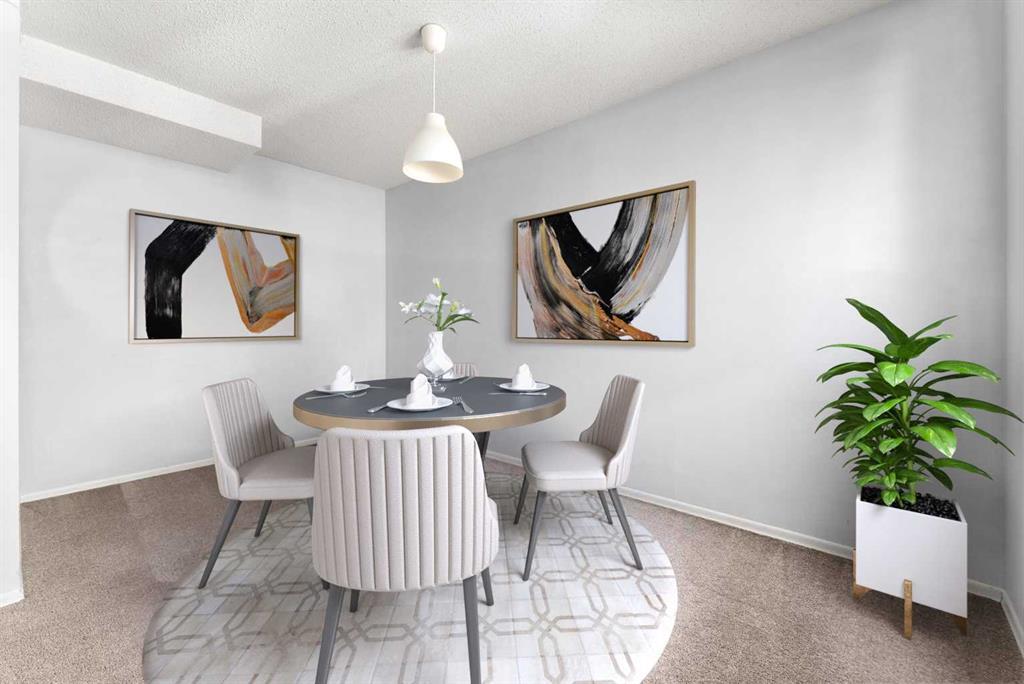- 2 Beds
- 1 Bath
- 1,125 Sqft
- 13 DOM
128, 3015 51 Street Southwest
Nestled in the heart of Glenbrook, this charming 2-bedroom, town home offers the perfect blend of urban convenience and peaceful living . Boasting a prime location just steps from the scenic Glenbrook ravine, this 3-story gem provides easy access to a wealth of amenities, including parks, shops, and public transit Featuring an open-concept layout, the home's spacious living areas are flooded with natural light, creating a warm and inviting atmosphereThe well-appointed kitchen is equipped with modern appliances, ample counter space, and plenty of storage, making meal preparation a breeze Upstairs, the generously sized bedrooms offer a peaceful retreat, while the lower-level provides additional living space or the potential for a home office or gym Outdoor enthusiasts will delight in the proximity to the Glenbrook ravine, offering endless opportunities for hiking, biking, and nature exploration . With its unbeatable location, charming character, and exceptional value, this townhome is a must-see for anyone seeking the perfect balance of urban convenience and serene living in Calgary
Essential Information
- MLS® #A2120789
- Price$350,000
- Bedrooms2
- Bathrooms1
- Full Baths1
- Square Footage1,125
- Year Built1978
- TypeResidential
- Sub-TypeApartment
- StyleMulti Level Unit
- StatusActive
- Condo Fee330
- Condo NameGlenbrook Meadows
Condo Fee Includes
Insurance, Professional Management, Reserve Fund Contributions, Sewer, Snow Removal, Water, Maintenance Grounds, Trash
Community Information
- Address128, 3015 51 Street Southwest
- SubdivisionGlenbrook
- CityCalgary
- ProvinceAlberta
- Postal CodeT3E 6N5
Amenities
- AmenitiesPlayground, Laundry
- Parking Spaces1
- ParkingStall
Interior
- HeatingForced Air
- CoolingNone
- FireplaceYes
- # of Fireplaces1
- FireplacesGas
- # of Stories3
- FlooringCarpet, Linoleum
Goods Included
Walk-In Closet(s), Ceiling Fan(s)
Appliances
Dishwasher, Electric Stove, Range Hood, Refrigerator, Washer/Dryer
Exterior
- Exterior FeaturesBalcony
- RoofAsphalt Shingle
- ConstructionWood Frame
- Front ExposureN
Additional Information
- ZoningM-C1 d75
Room Dimensions
- Dining Room10`2 x 13`6
- Kitchen10`8 x 9`7
- Living Room13`11 x 15`6
- Master Bedroom12`5 x 13`7
- Bedroom 29`6 x 11`6
Listing Details
- OfficeGreater Property Group
Greater Property Group.
MLS listings provided by Pillar 9™. Information Deemed Reliable But Not Guaranteed. The information provided by this website is for the personal, non-commercial use of consumers and may not be used for any purpose other than to identify prospective properties consumers may be interested in purchasing.
Listing information last updated on May 1st, 2024 at 6:00pm MDT.














