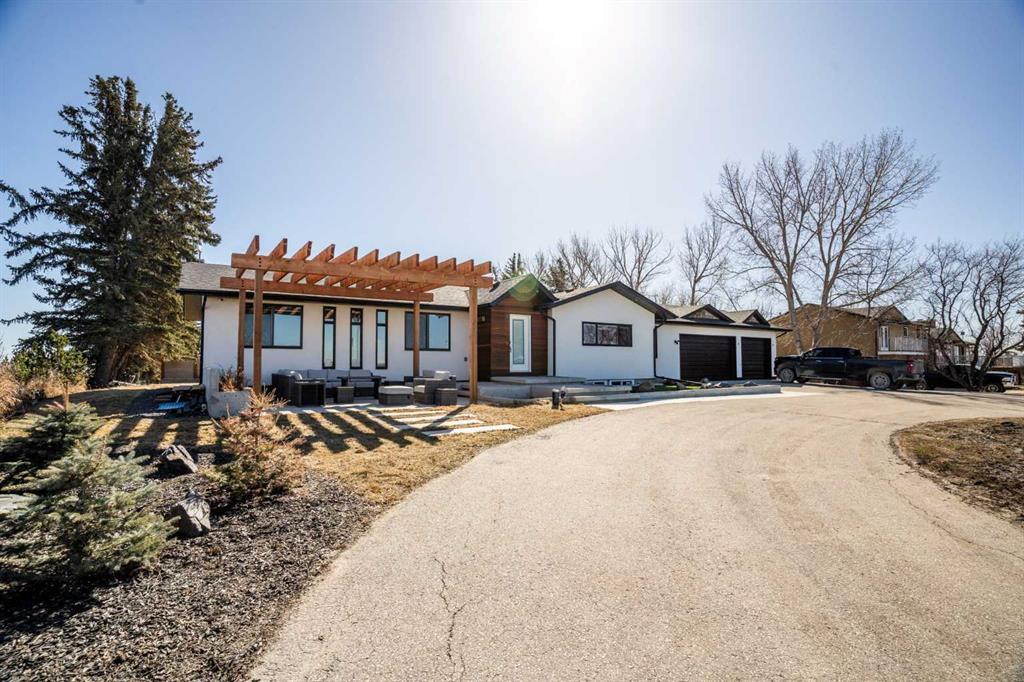- 4 Beds
- 3 Baths
- 1,795 Sqft
- 1 Acres
253002 Range Road 283
Welcome to the serenity of acreage living, just a brief 10-minute drive east of Calgary, offering a tranquil escape that's still conveniently close to Downtown, reachable within 30 minutes. Nestled in the embrace of what feels like countryside bliss, this meticulously renovated bungalow boasts nearly 2,800 square feet of living space, refurbished to perfection right down to the studs. Step inside to discover a harmonious blend of contemporary elegance and rural charm. The expansive kitchen, adorned with sleek Bosch stainless steel appliances, a panel-ready KitchenAid fridge, and high gloss cabinetry, invites culinary adventures with ample quartz countertop space and a welcoming island perfect for gathering. Entertaining is effortless in the adjoining dining area, designed to host gatherings of any size, while the cozy living room, bathed in natural light, features custom built-ins framing the fireplace. With four bedrooms and three bathrooms, including a primary suite boasting an ensuite and a generously sized walk-in closet, comfort and convenience abound. The mudroom, situated between the kitchen and garage, offers both practicality and style with abundant built-in storage and seating. Descend to the lower level to discover even more living space, including a spacious bedroom with west-facing windows flooding the room with light, a generous rec room, a full bathroom, and a well-appointed laundry area complete with a finished wet bar or utility sink section. Outside, your one-acre retreat awaits, beckoning with multiple poured concrete patios, pergolas, a sunken fire pit, and outdoor kitchen areas, all plumbed with gas for seamless outdoor entertaining. An oversized triple garage, along with a spacious outbuilding ideal for a shop or recreation room, provides ample space for hobbies and storage, while meticulously manicured grounds and mature trees ensure privacy and tranquility. Situated off a gravel road with just one neighboring property, this haven offers a perfect balance of seclusion and accessibility. With a newly drilled well installed in 2021 and all mechanical components replaced in 2017, this property seamlessly blends modern comfort with rural charm, offering a lifestyle of unparalleled serenity and sophistication.
Essential Information
- MLS® #A2120774
- Price$1,100,000
- Bedrooms4
- Bathrooms3
- Full Baths3
- Square Footage1,795
- Lot SQFT43,560
- Year Built2016
- TypeResidential
- Sub-TypeDetached
- StatusActive
Style
Acreage with Residence, Bungalow
Community Information
- Address253002 Range Road 283
- SubdivisionNONE
- CityRural Rocky View County
- ProvinceAlberta
- Postal CodeT1Z 0K6
Amenities
- Parking Spaces3
- # of Garages3
Parking
Garage Faces Front, Oversized, Triple Garage Attached
Interior
- HeatingForced Air
- CoolingCentral Air
- Has BasementYes
- FireplaceYes
- # of Fireplaces1
- FireplacesElectric
- Basement DevelopmentFinished, Full
- Basement TypeFinished, Full
- FlooringCarpet, Hardwood
Goods Included
Breakfast Bar, Built-in Features, Kitchen Island, Low Flow Plumbing Fixtures, Pantry, Quartz Counters, Recessed Lighting, See Remarks, Storage, Walk-In Closet(s)
Appliances
Central Air Conditioner, Dishwasher, Electric Stove, Garage Control(s), Range Hood, Refrigerator, Window Coverings
Exterior
- RoofAsphalt Shingle
- ConstructionStucco, Wood Siding
- FoundationPoured Concrete
- Front ExposureW
Exterior Features
Fire Pit, Other, Playground, Private Yard
Lot Description
Back Yard, Low Maintenance Landscape, No Neighbours Behind, Many Trees
Site Influence
Back Yard, Low Maintenance Landscape, No Neighbours Behind, Many Trees
Additional Information
- ZoningR-CRD
Room Dimensions
- Dining Room16`2 x 11`9
- Kitchen17`6 x 21`2
- Living Room19`5 x 11`9
- Master Bedroom17`6 x 12`7
- Bedroom 217`10 x 9`2
- Bedroom 39`8 x 9`3
- Bedroom 411`5 x 21`5
Listing Details
- OfficeRoyal LePage Benchmark
Royal LePage Benchmark.
MLS listings provided by Pillar 9™. Information Deemed Reliable But Not Guaranteed. The information provided by this website is for the personal, non-commercial use of consumers and may not be used for any purpose other than to identify prospective properties consumers may be interested in purchasing.
Listing information last updated on May 4th, 2024 at 8:15pm MDT.





















































