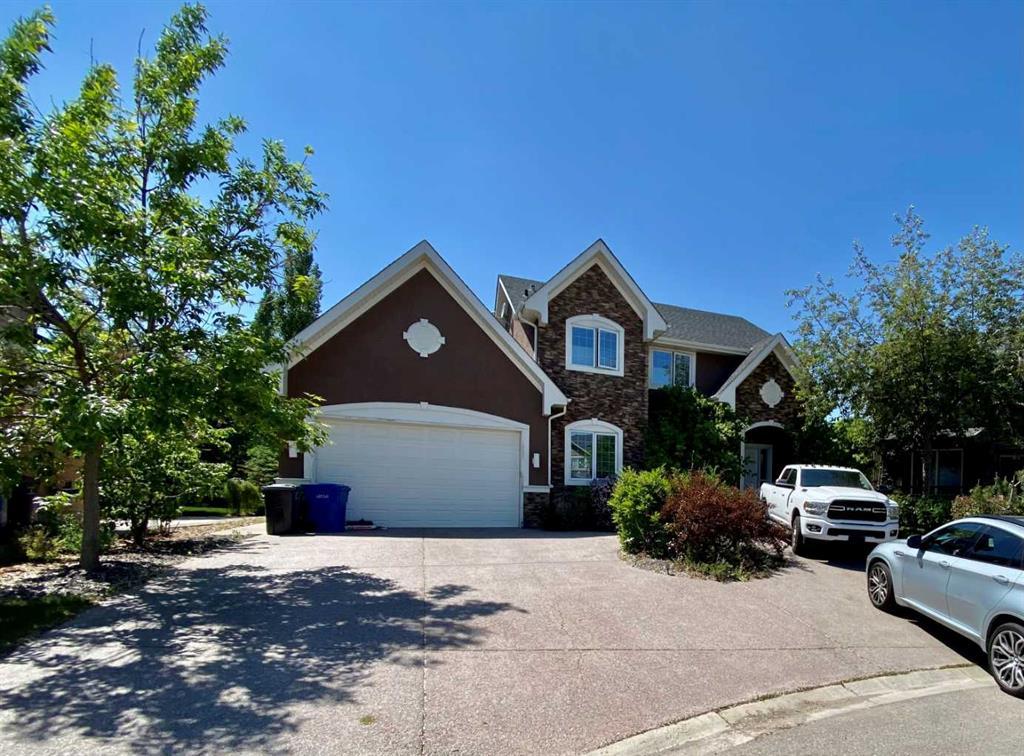- 4 Beds
- 3½ Baths
- 2,374 Sqft
- .19 Acres
152 Stonemere Point
Come enjoy Estate living right beside the water in this cul-de-sac location, Perfect for raising your family. Seller is willing to Paint the entire main floor or discount the price by $5000. You pick the color and it’ll be ready before you move in. This custom built home's biggest feature is a commercial grade 4-6 car garage and a drive thru car port that can accommodate up to 4 more vehicles, not to mention the 4 more on the front driveway for a total of 14. It features 10' ceilings and 8' garage doors inside the 20'x38' garage that offers custom floors, side mount garage door opener and is completely insulated. The second biggest feature is the unique space above the garage for future development. All you have to do is raise the roof 5 Feet and you'll gain 950 sqft of usable space to finish. The main floor of the home offers a private dining room with french doors, great room concept with kitchen, breakfast nook and living room all open to one another. You'll be sure to enjoy a generous pantry on the way to your kitchen from the dream garage. The kitchen is open and spacious that features stainless steel appliances, black onyx granite counters with maple cabinetry throughout. There is a patio door beside the breakfast nook that leads to the spacious rear yard. The living room is continued with maple hardwood floors throughout the main floor and features rundle rock fireplace that is book ended with custom shelves. Upstairs you'll find the master retreat that features views of the lake, a vaulted ceiling, 5 piece ensuite with jetted spa bath, his and her sinks, and a spacious walk in closet. The laundry is beside the master bedroom. The second and third bedrooms are toward the rear of the residence along with the main bath. In the lower level you'll enjoy a massive family/media/games room, wet bar with waterfall and fireplace all in one. The second master retreat is very spacious and offers a 3-piece ensuite. The mechanical room is all high efficiency. (Water Tank is brand new). The rear yard is fully landscaped with 20-foot mature trees that offer exceptional privacy. The rear yard features 2 spacious west facing decks. A lovely matching stucco shed completes the property. Come View it Today.
Essential Information
- MLS® #A2120717
- Price$855,000
- Bedrooms4
- Bathrooms3.5
- Full Baths3
- Half Baths1
- Square Footage2,374
- Lot SQFT8,073
- Year Built2007
- TypeResidential
- Sub-TypeDetached
- Style2 Storey
- StatusActive
Community Information
- Address152 Stonemere Point
- SubdivisionWestmere
- CityChestermere
- ProvinceAlberta
- Postal CodeT1X 1V8
Amenities
- Parking Spaces10
Parking
Covered, Front Drive, Garage Door Opener, Insulated, Concrete Driveway, Carport, Drive Through, Garage Faces Front, Oversized, Quad or More Attached, Side By Side, Tandem
Interior
- CoolingNone
- Has BasementYes
- FireplaceYes
- # of Fireplaces1
- Basement DevelopmentFinished, Full
- Basement TypeFinished, Full
- FlooringCarpet, Ceramic Tile, Hardwood
Goods Included
Bar, Ceiling Fan(s), Closet Organizers, Double Vanity, French Door, Granite Counters, High Ceilings, Jetted Tub, Kitchen Island, No Smoking Home, Open Floorplan, Pantry, Quartz Counters, Soaking Tub, Storage, Vaulted Ceiling(s), Vinyl Windows, Walk-In Closet(s), Wet Bar, Bookcases, Master Downstairs, Recessed Lighting
Appliances
Dishwasher, Dryer, Garage Control(s), Humidifier, Microwave Hood Fan, Refrigerator, Washer, Window Coverings, Electric Range
Heating
Central, High Efficiency, ENERGY STAR Qualified Equipment, Forced Air, Natural Gas, Humidity Control
Fireplaces
Gas, Living Room, Masonry, Insert, Mantle
Exterior
- RoofAsphalt Shingle
- ConstructionStone, Stucco, Wood Frame
- FoundationPoured Concrete
- Front ExposureE
- Frontage Metres11.89M 39`0"
Exterior Features
Private Yard, Fire Pit, Storage
Lot Description
Back Yard, City Lot, Cul-De-Sac, Few Trees, Lawn, Interior Lot, Irregular Lot, Landscaped, Level, Street Lighting, Pie Shaped Lot
Site Influence
Back Yard, City Lot, Cul-De-Sac, Few Trees, Lawn, Interior Lot, Irregular Lot, Landscaped, Level, Street Lighting, Pie Shaped Lot
Additional Information
- ZoningR-1
Room Dimensions
- Dining Room11`0 x 10`6
- Family Room30`0 x 14`5
- Kitchen17`0 x 15`0
- Living Room15`0 x 14`0
- Master Bedroom18`0 x 15`0
- Bedroom 212`8 x 11`6
- Bedroom 312`7 x 11`6
- Other Room 17`10 x 6`5
Listing Details
- OfficeRE/MAX Realty Professionals
RE/MAX Realty Professionals.
MLS listings provided by Pillar 9™. Information Deemed Reliable But Not Guaranteed. The information provided by this website is for the personal, non-commercial use of consumers and may not be used for any purpose other than to identify prospective properties consumers may be interested in purchasing.
Listing information last updated on May 2nd, 2024 at 12:15am MDT.































