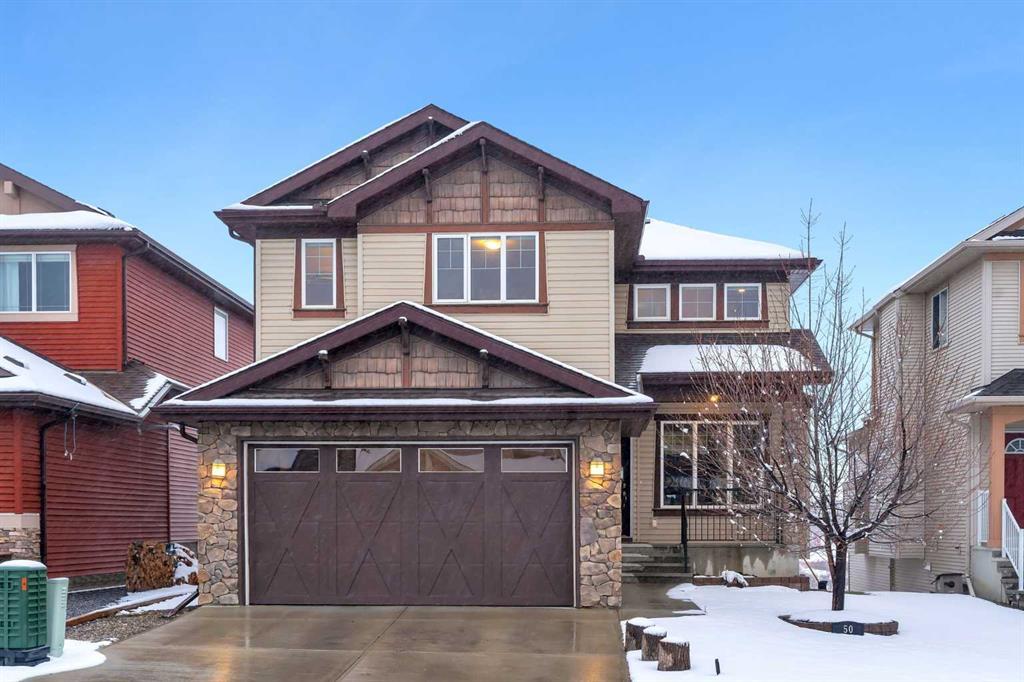- 5 Beds
- 3½ Baths
- 2,658 Sqft
- .11 Acres
50 Sage Hill Way Northwest
WALKOUT + GREENSPACE + LUXURY FINISHES. Welcome to 50 Sage Hill Way, where luxury meets lifestyle. Fully upgraded house with finished WALKOUT basement boasting over 3600 sqft of total living space. Main floor comes with two living areas with double sided fireplace. Kitchen is a chef's dream comes with HIGH END BUILT-IN appliances, induction cooktop, and 11 FEET WIDE CENTER ISLAND. Dual tone cabinets are of superior quality and provides a lots of storage with deep pull out drawers. Enjoy the scenic RAVINE views from your living/dining area with oversize windows. Step outside to enjoy BBQ with your family and friends on a full width vinyl deck with glass railing. This is truly a masterpiece. Upstairs you have bonus area with inbuilt speakers and sound proof walls perfect for family movie night. Three generous size bedrooms with WICs, spa master suite, laundry room with sink and cabinets. Basement is fully finished with with massive rec room, two additional bedrooms, sunroom and concrete patio. Oversize garage is fully insulated and heated. House comes with central air conditioning unit. No expense spared when building this masterpiece. Excellent workmanship and meticulously maintained. Do not miss your opportunity, contact today to book your showing!
Essential Information
- MLS® #A2120644
- Price$990,000
- Bedrooms5
- Bathrooms3.5
- Full Baths3
- Half Baths1
- Square Footage2,658
- Lot SQFT4,596
- Year Built2010
- TypeResidential
- Sub-TypeDetached
- Style2 Storey
- StatusActive
Community Information
- Address50 Sage Hill Way Northwest
- SubdivisionSage Hill
- CityCalgary
- ProvinceAlberta
- Postal CodeT3R 0H5
Amenities
- Parking Spaces4
- ParkingDouble Garage Attached
- # of Garages2
Interior
- Goods IncludedQuartz Counters, Crown Molding
- CoolingCentral Air
- Has BasementYes
- FireplaceYes
- # of Fireplaces2
- Basement DevelopmentFinished, Full, Walk-Out
- Basement TypeFinished, Full, Walk-Out
- FlooringCarpet, Ceramic Tile, Hardwood
Appliances
Built-In Oven, Central Air Conditioner, Dishwasher, Microwave, Range Hood, Refrigerator, Washer/Dryer, Washer/Dryer Stacked, Induction Cooktop
Heating
Central, Natural Gas, Fireplace(s)
Fireplaces
Gas, Great Room, Living Room, Blower Fan, Double Sided, Family Room, Loft
Exterior
- Exterior FeaturesBalcony, Private Yard
- RoofAsphalt Shingle
- ConstructionMixed
- FoundationPoured Concrete, Piling(s)
- Front ExposureSE
- Frontage Metres12.20M 40`0"
Lot Description
Backs on to Park/Green Space, No Neighbours Behind, Landscaped, Rectangular Lot, Environmental Reserve
Site Influence
Backs on to Park/Green Space, No Neighbours Behind, Landscaped, Rectangular Lot, Environmental Reserve
Additional Information
- ZoningR-1
Room Dimensions
- Dining Room12`10 x 8`0
- Family Room11`5 x 17`0
- Kitchen14`0 x 19`7
- Master Bedroom12`0 x 15`0
- Bedroom 212`11 x 17`5
- Bedroom 310`3 x 10`11
- Bedroom 411`1 x 17`7
Listing Details
- OfficeeXp Realty
eXp Realty.
MLS listings provided by Pillar 9™. Information Deemed Reliable But Not Guaranteed. The information provided by this website is for the personal, non-commercial use of consumers and may not be used for any purpose other than to identify prospective properties consumers may be interested in purchasing.
Listing information last updated on May 2nd, 2024 at 3:45am MDT.

















































