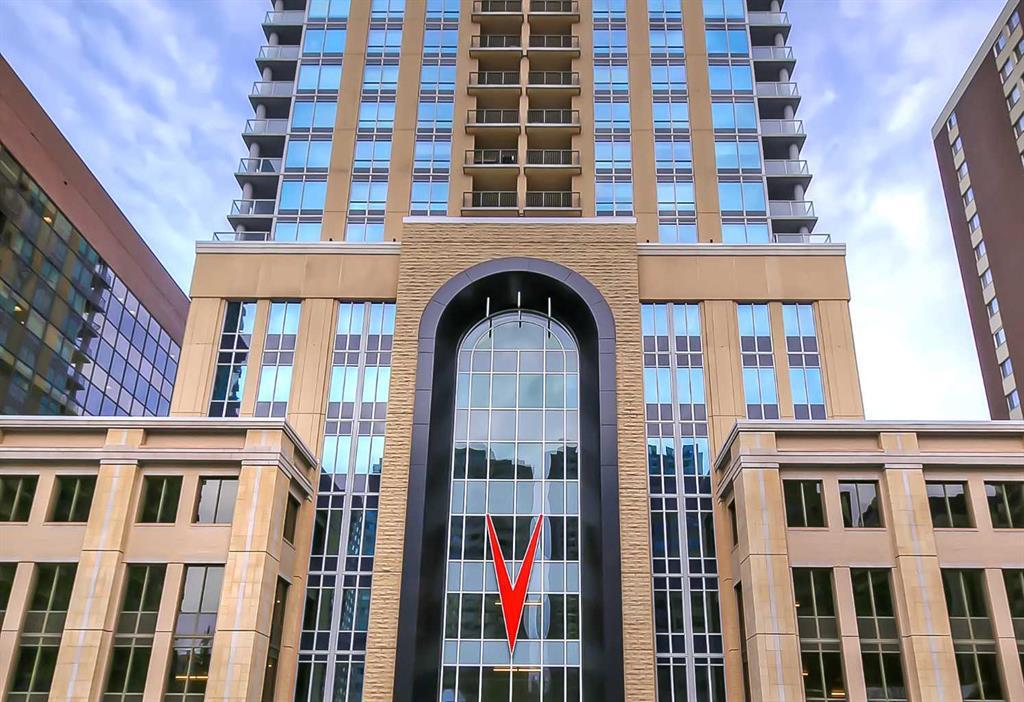- 2 Beds
- 2 Baths
- 977 Sqft
- 23 DOM
2306, 930 6 Avenue Southwest
**Multiple Units & Floorplans Available - VISIT MULTIMEDIA LINK FOR FULL DETAILS !** Wow, check out this 2 bed & den/2bath NE CORNER UNIT with PHENOMENAL RIVER & CITY VIEWS! There are only 4 floors in the upscale Vogue building that were specially customized for Bedouin Suites, and this is one of them! EXCLUSIVE ‘BEDOUIN’ FEATURES include upgraded hallways and common areas, as well as INCREDIBLE UNIT UPGRADES like upgraded appliances & lighting including dimmers throughout, custom bedroom panelling including convenience plugs and sconce lighting, upgraded bathrooms with tile wainscoting and glass shower doors, built-in closet organizers throughout, built-in walnut entertainment units, a Smart Sensor energy management system for the eco-minded buyer and MORE! Highly upgraded, this open-concept condo features floor-to-ceiling windows and upgraded luxury vinyl plank flooring throughout. Contemporary woodgrain cabinets line the kitchen w/ modern hardware & under cabinet lighting, quartz counters, a marble-style tile backsplash, dual basin undermount S/S sink, & upgraded stainless steel appliances, including a chimney-style hoodfan. Breakfast bar seating adds a casual dining option, or sit down for meals in the dining room with 2x walls of windows. The open main living area also features floor-to-ceiling windows and an extensive balcony w/ gas line for a BBQ & with the most stunning views of downtown Calgary and the Bow River. A split floorplan is great for privacy between the bedrooms. The large primary suite features large windows w/ panoramic views, custom paneling with sconce lighting and convenince plugs, a generous closet w/ built-in organizers, & a 5-pc ensuite w/ tile flooring, extended modern vanity with dual undermount sinks, modern faucets, quartz countertops, tile backsplash, & fully tiled tub/shower w/ upgraded glass door. The 2nd bedroom features a generous sized closet & large windows w/ panoramic views. It has quick access to the main 3-pc bath w/ tile floors & an oversized glass shower w/ full height tile. Complete w/ central AC, in-suite laundry, titled indoor parking & a private storage locker, and 3 mounted TVs included! VOGUE is a high-end building w/ executive amenities including a gorgeous lobby, full-time concierge, fitness room, games room, large party room w/ kitchen, owners lounge, meeting room, and more. Surrounded by parks, transit, the LRT, shopping & more, & within easy walking distance to the downtown core & all Kensington shops & services – this location offers the best urban lifestyle in the Downtown Commercial Core!
Essential Information
- MLS® #A2120607
- Price$575,000
- Bedrooms2
- Bathrooms2
- Full Baths2
- Square Footage977
- Year Built2017
- TypeResidential
- Sub-TypeApartment
- StyleHigh-Rise (5+)
- StatusActive
- Condo Fee720
- Condo NameVogue
Condo Fee Includes
Amenities of HOA/Condo, Heat, Insurance, Parking, Professional Management, Reserve Fund Contributions, Sewer, Snow Removal, Trash, Water, Security
Community Information
- Address2306, 930 6 Avenue Southwest
- SubdivisionDowntown Commercial Core
- CityCalgary
- ProvinceAlberta
- Postal CodeT2P 1J3
Amenities
- Parking Spaces1
- ParkingParkade
Amenities
Elevator(s), Fitness Center, Parking, Party Room, Secured Parking, Visitor Parking, Recreation Room
Interior
- HeatingFan Coil
- CoolingCentral Air
- # of Stories36
- FlooringTile, Vinyl Plank
Goods Included
Breakfast Bar, Built-in Features, Closet Organizers, Kitchen Island, Quartz Counters, See Remarks
Appliances
Dishwasher, Dryer, Electric Stove, Microwave, Range Hood, Refrigerator, Washer
Exterior
- Exterior FeaturesNone
- ConstructionMixed
- Front ExposureS
Additional Information
- ZoningCR20-C20/R20
Room Dimensions
- Dining Room8`11 x 8`11
- Kitchen8`10 x 8`0
- Living Room18`9 x 9`1
- Master Bedroom11`4 x 10`2
- Bedroom 210`11 x 10`1
Listing Details
- OfficeRE/MAX House of Real Estate
RE/MAX House of Real Estate.
MLS listings provided by Pillar 9™. Information Deemed Reliable But Not Guaranteed. The information provided by this website is for the personal, non-commercial use of consumers and may not be used for any purpose other than to identify prospective properties consumers may be interested in purchasing.
Listing information last updated on May 2nd, 2024 at 1:45am MDT.



















































