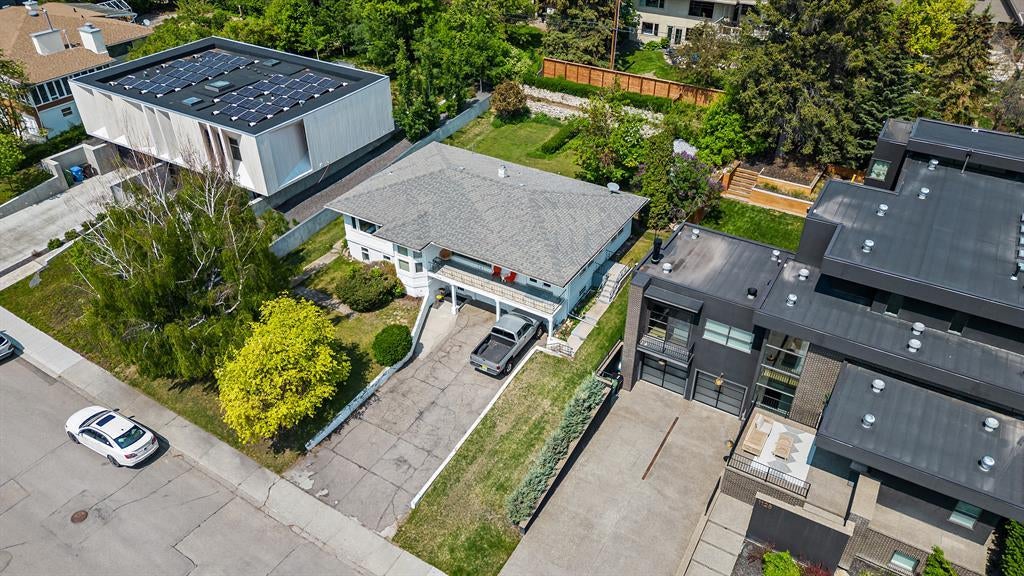- 3 Beds
- 2 Baths
- 1,649 Sqft
- .21 Acres
1208 39 Avenue Southwest
Build your dream home on this south facing 75’x125’ view lot located on prestigious 39 Ave in Elbow Park. With views of the Elbow River Valley and Britannia, this would be the perfect location to build a new modern multi-level home. Sitting high on 39 Avenue, the design possibilities are endless. You are in easy walking distance to River Park, the Elbow River Path system and your Elementary aged children are just up the hill from the historic Elbow Park School, renovated in 2017. You are very close to the off leash dog park and Sandy Beach, the Glencoe Club, Marda Loop, Elbow Park Tennis Club, public transit and the trendy Mission shopping and restaurant district. Downtown Calgary is a short 10 minute commute. Western Canada High School with its International Baccalaureate Program is the designated High School. The existing 1648 sq ft character bungalow has a 4 car tandem under drive garage and would provide excellent holding possibilities until your building permits are in place. A short one block, 39 Ave is a wonderful mixture of new and old Calgary architecture. View lots of this calibre rarely come up for sale.
Essential Information
- MLS® #A2120541
- Price$1,950,000
- Bedrooms3
- Bathrooms2
- Full Baths2
- Square Footage1,649
- Lot SQFT9,364
- Year Built1951
- TypeResidential
- Sub-TypeDetached
- StyleBungalow
- StatusActive
Community Information
- Address1208 39 Avenue Southwest
- SubdivisionElbow Park
- CityCalgary
- ProvinceAlberta
- Postal CodeT2T 2K5
Amenities
- Parking Spaces6
- # of Garages4
- WaterfrontSee Remarks, River Access
Parking
Additional Parking, Driveway, Front Drive, Garage Faces Front, Oversized, Quad or More Attached, See Remarks, Tandem
Interior
- Goods IncludedSee Remarks
- HeatingForced Air, Natural Gas
- CoolingNone
- Has BasementYes
- Basement DevelopmentFinished, Full
- Basement TypeFinished, Full
- FlooringCarpet, Hardwood, Linoleum
Appliances
Dishwasher, Gas Stove, Refrigerator, Washer/Dryer
Exterior
- Exterior FeaturesPrivate Yard
- RoofAsphalt Shingle
- ConstructionStucco
- FoundationPoured Concrete, See Remarks
- Front ExposureS
- Frontage Metres22.89M 75`1"
Lot Description
Back Yard, City Lot, Landscaped, Street Lighting, Rectangular Lot, See Remarks, Views, Sloped Up
Site Influence
Back Yard, City Lot, Landscaped, Street Lighting, Rectangular Lot, See Remarks, Views, Sloped Up
Additional Information
- ZoningR-C1
Room Dimensions
- Dining Room13`0 x 11`6
- Family Room28`3 x 11`6
- Kitchen14`5 x 13`5
- Living Room19`9 x 5`3
- Master Bedroom13`4 x 12`1
- Bedroom 211`6 x 11`4
- Bedroom 311`8 x 10`5
- Other Room 114`4 x 11`8
Listing Details
- OfficeCalgary West Realty
Calgary West Realty.
MLS listings provided by Pillar 9™. Information Deemed Reliable But Not Guaranteed. The information provided by this website is for the personal, non-commercial use of consumers and may not be used for any purpose other than to identify prospective properties consumers may be interested in purchasing.
Listing information last updated on May 3rd, 2024 at 4:00am MDT.









































