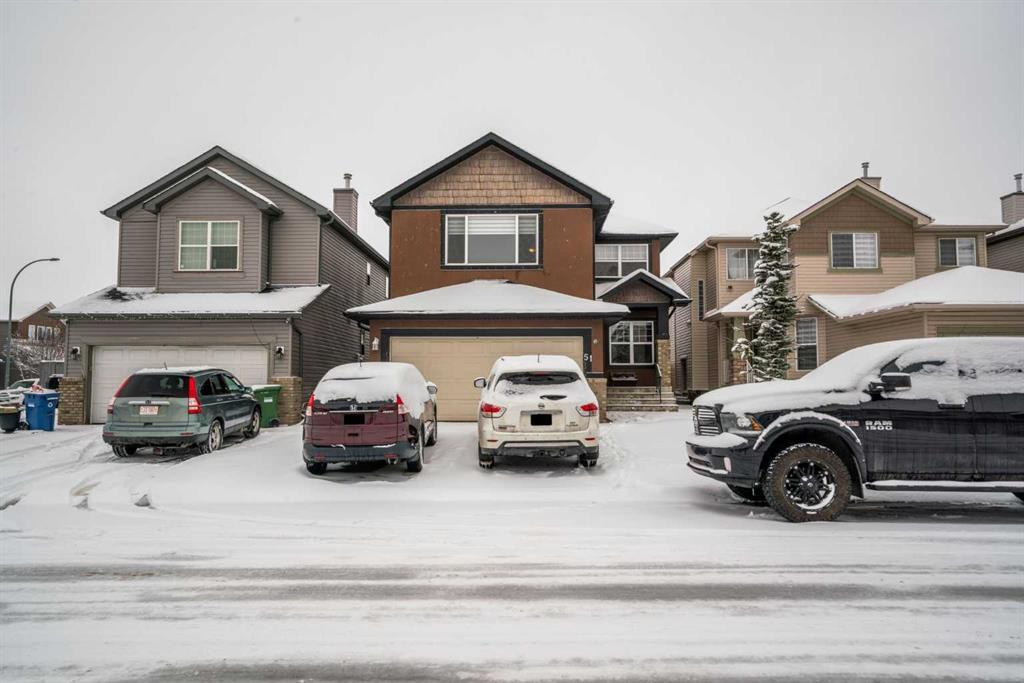- 6 Beds
- 3½ Baths
- 2,348 Sqft
- .09 Acres
51 Saddlecrest Gardens Northeast
Welcome to this beautiful Custom Built Attached Double Car Garage Home built in 2006 with total of 6 bedrooms and 3 Full & 1 half bathroom with over 3200 Living-space. Located in a very well sought community of Saddle ridge. Upon entering the house you will see a good sized Living room and a formal dining room. A nice feature of having Office/Den on the main floor which can be used as a bedroom for elderly parent who doesn't want to climb the stairs frequently. Further down you will see a spacious family room and kitchen with breakfast nook. Laundry room on the main floor is in the 2 piece bathroom. Upstairs you will be greeted by The master bedroom offers a 4-piece en-suite. The Bonus Room on the second floor is a great feature for the kids to play. 3 more good sized bedrooms and a 4pc bathroom completes the second floor. The fully developed basement comes with 2 bedrooms, kitchen, a living room and 4-piece bathroom. There is a good sized storage room in the basement. Fully fenced backyard with concrete pad to enjoy the barbecue in summer time and to entertain small gathering of family & friends. Stucco exterior was done 4 years ago and the Roof is only couple of year old. Just installed Tank less Hot water system. Close to parks, schools, C-Train station, public transportation, and other amenities. A must see house. Book your showings with your favorite Realtor today !! Please NOTE: The Seller is willing to rent the Basement (if the purchaser wants) for minimum of 1 year !!!
Essential Information
- MLS® #A2120519
- Price$799,000
- Bedrooms6
- Bathrooms3.5
- Full Baths3
- Half Baths1
- Square Footage2,348
- Lot SQFT3,890
- Year Built2006
- TypeResidential
- Sub-TypeDetached
- Style2 Storey
- StatusActive
Community Information
- SubdivisionSaddle Ridge
- CityCalgary
- ProvinceAlberta
- Postal CodeT3J 0C4
Address
51 Saddlecrest Gardens Northeast
Amenities
- Parking Spaces4
- # of Garages2
Parking
Double Garage Attached, Off Street
Interior
- CoolingNone
- Has BasementYes
- FireplaceYes
- # of Fireplaces1
- FireplacesGas
- FlooringCarpet, Laminate, Linoleum
Goods Included
Kitchen Island, Laminate Counters, No Animal Home, No Smoking Home, Pantry, Soaking Tub, Tankless Hot Water, Vinyl Windows, Walk-In Closet(s), Wood Counters
Appliances
Dryer, Garage Control(s), Microwave, Range Hood, Refrigerator, Stove(s), Washer
Heating
High Efficiency, Fireplace(s), Natural Gas
Basement Development
Finished, Full, Walk-Up To Grade
Basement Type
Finished, Full, Walk-Up To Grade
Exterior
- Exterior FeaturesPrivate Yard
- RoofAsphalt Shingle
- ConstructionStucco, Wood Frame
- FoundationPoured Concrete
- Front ExposureW
- Frontage Metres10.97M 36`0"
Lot Description
Back Yard, Landscaped, Private, Rectangular Lot
Site Influence
Back Yard, Landscaped, Private, Rectangular Lot
Additional Information
- ZoningR-1N
Room Dimensions
- Dining Room10`11 x 10`5
- Family Room12`0 x 15`2
- Kitchen15`1 x 14`10
- Living Room11`5 x 10`10
- Master Bedroom15`0 x 11`9
- Bedroom 210`11 x 9`5
- Bedroom 311`0 x 12`0
- Bedroom 410`11 x 10`3
Listing Details
- OfficeeXp Realty
eXp Realty.
MLS listings provided by Pillar 9™. Information Deemed Reliable But Not Guaranteed. The information provided by this website is for the personal, non-commercial use of consumers and may not be used for any purpose other than to identify prospective properties consumers may be interested in purchasing.
Listing information last updated on April 30th, 2024 at 5:30pm MDT.










































