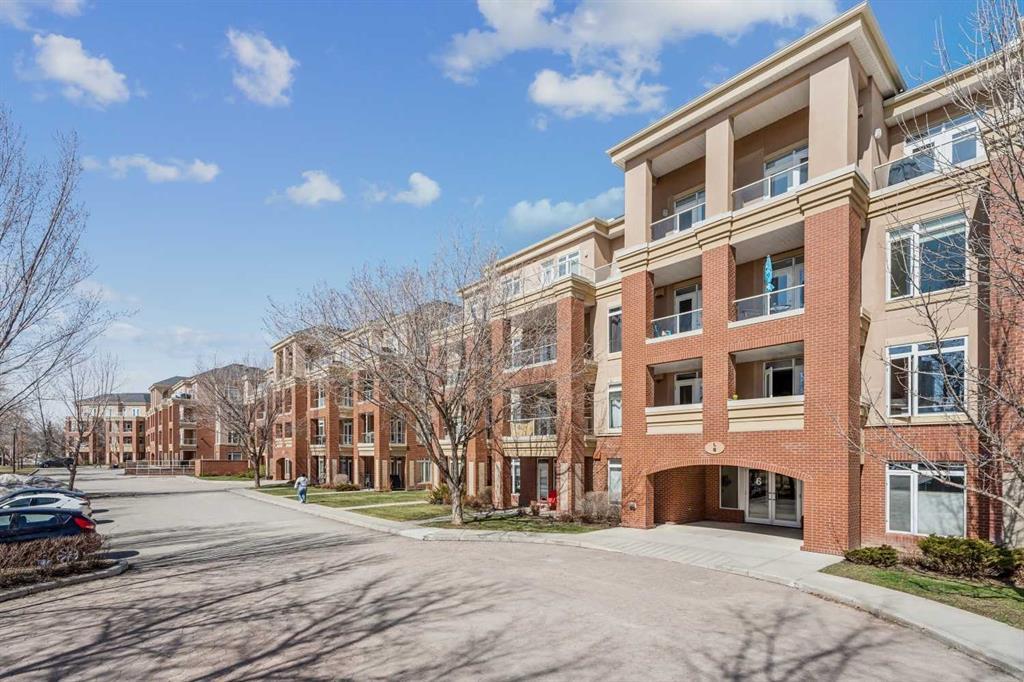- 1 Bed
- 2 Baths
- 1,414 Sqft
- 19 DOM
103, 6 Hemlock Crescent Southwest
Over 1,400sqft of living space!! This condo is located in the heart of Spruce Cliff, backing onto Shaganappi Golf Course! This ground floor unit has central air conditioning for hot summers, a double sided fireplace shared between the living and dining rooms for the chilly season, granite counter tops, high end (Wolf and Sub Zero) stainless steel appliances including a countertop range, and double ovens! Plenty of kitchen cabinets and a large walk in pantry with huge spice rack. The spacious primary suite has a 4 piece ensuite with double vanities and a massive walk in shower! Convenient in-suite laundry. There is also a large Den/home office/home gym and second full bath. Huge patio off the living room to enjoy the outdoors. Wired for sound which includes stereo system. TWO titled underground parking stalls and assigned storage! Minutes to downtown, access to public transit, all levels of schools and shopping! This complex also has tons of amenities, including a large very well equipped gym with cardio equipment, machines, weights and yoga area perfect for all fitness levels, a car wash, meeting room and social room!
Essential Information
- MLS® #A2120370
- Price$549,900
- Bedrooms1
- Bathrooms2
- Full Baths2
- Square Footage1,414
- Year Built2007
- TypeResidential
- Sub-TypeApartment
- StyleLow-Rise(1-4)
- StatusActive
- Condo Fee877
- Condo NameCopperwood
Condo Fee Includes
Common Area Maintenance, Heat, Insurance, Maintenance Grounds, Parking, Professional Management, Reserve Fund Contributions, Sewer, Snow Removal, Trash, Water
Community Information
- SubdivisionSpruce Cliff
- CityCalgary
- ProvinceAlberta
- Postal CodeT3C 2Z1
Address
103, 6 Hemlock Crescent Southwest
Amenities
- Parking Spaces2
- ParkingParkade, Titled
Amenities
Fitness Center, Car Wash, Party Room
Interior
- HeatingBaseboard
- CoolingCentral Air
- FireplaceYes
- # of Fireplaces1
- FireplacesGas
- # of Stories4
- FlooringLaminate, Tile
Goods Included
Ceiling Fan(s), Double Vanity, Granite Counters, Metal Counters
Appliances
Central Air Conditioner, Dishwasher, Microwave, Range Hood, Refrigerator, Window Coverings, Double Oven, Electric Cooktop, ENERGY STAR Qualified Dishwasher
Exterior
- Exterior FeaturesNone
- ConstructionWood Frame
- FoundationPoured Concrete
- Front ExposureS
Additional Information
- ZoningM-C2 d142
Room Dimensions
- Den14`10 x 7`4
- Dining Room15`11 x 11`3
- Kitchen14`3 x 11`7
- Living Room29`6 x 12`0
- Master Bedroom16`9 x 11`0
Listing Details
- OfficeRE/MAX First
RE/MAX First.
MLS listings provided by Pillar 9™. Information Deemed Reliable But Not Guaranteed. The information provided by this website is for the personal, non-commercial use of consumers and may not be used for any purpose other than to identify prospective properties consumers may be interested in purchasing.
Listing information last updated on May 1st, 2024 at 5:00am MDT.










































