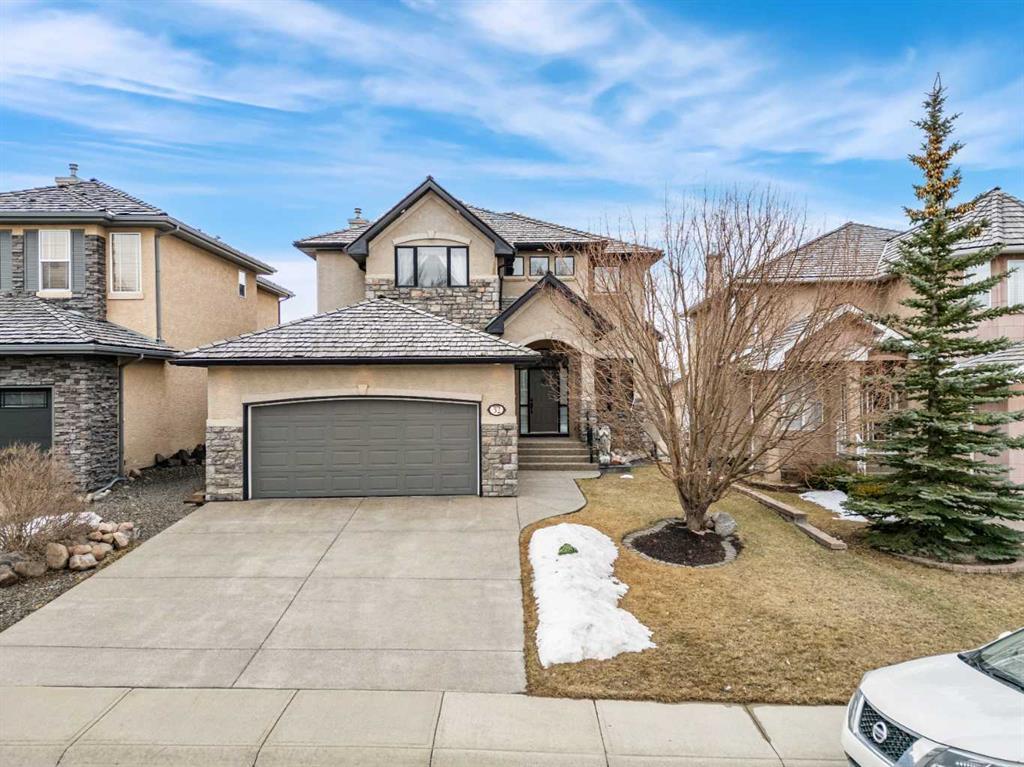- 3 Beds
- 3½ Baths
- 2,272 Sqft
- .12 Acres
32 Royal Road Northwest
This custom-built, state of the art smart-home shows pride of ownership throughout. Internet and cable wiring in all rooms, automatic lighting and furnace control with Russound audio system. The main floor featuring an open concept with beautiful maple kitchen cabinets with black granite, a walk through pantry , gas,mantle fireplace , ceramic tile flooring and laundry. The upper floor includes 3 good size bedrooms . Enjoy the double-sided fireplace in the master from the soaker tub or the comfort of your bed. There is also a huge walk-in closet and 10" ceilings. The walkout basement is finished with in-floor heating and large home theatre with a projector screen, and a stunning 3 pc bathroom. Enjoy the beautiful southeast backyard with a lovely patio(planters will stay). Take in the amazing views of the city and COP. The yard is newly fenced and treed with 3 beautiful water fountains. Great value in this beautiful home. Call to view
Essential Information
- MLS® #A2120322
- Price$910,000
- Bedrooms3
- Bathrooms3.5
- Full Baths3
- Half Baths1
- Square Footage2,272
- Lot SQFT5,026
- Year Built2003
- TypeResidential
- Sub-TypeDetached
- Style2 Storey
- StatusActive
Community Information
- Address32 Royal Road Northwest
- SubdivisionRoyal Oak
- CityCalgary
- ProvinceAlberta
- Postal CodeT3G 5G9
Amenities
- Parking Spaces4
- ParkingDouble Garage Attached
- # of Garages2
Interior
- CoolingCentral Air
- Has BasementYes
- FireplaceYes
- # of Fireplaces2
- FireplacesGas
- Basement DevelopmentFinished, Full, Walk-Out
- Basement TypeFinished, Full, Walk-Out
- FlooringCarpet, Ceramic Tile, Hardwood
Goods Included
Ceiling Fan(s), Double Vanity, Granite Counters, High Ceilings, Kitchen Island, No Smoking Home, Pantry, Soaking Tub, Vinyl Windows, Smart Home
Appliances
Central Air Conditioner, Dishwasher, Dryer, Electric Stove, Garage Control(s), Microwave Hood Fan, Refrigerator, Washer, Window Coverings
Heating
In Floor, Forced Air, Natural Gas
Exterior
- Exterior FeaturesBBQ gas line
- RoofCedar Shake
- ConstructionStone, Stucco
- FoundationPoured Concrete
- Front ExposureNW
- Frontage Metres13.43M 44`1"
Lot Description
Back Yard, Front Yard, Rectangular Lot, Treed
Site Influence
Back Yard, Front Yard, Rectangular Lot, Treed
Additional Information
- ZoningR-C1
Room Dimensions
- Dining Room11`8 x 11`8
- Family Room24`8 x 26`11
- Master Bedroom121`11 x 15`9
- Bedroom 210`11 x 10`2
- Bedroom 311`0 x 10`5
Listing Details
- OfficeMaxWell Capital Realty
MaxWell Capital Realty.
MLS listings provided by Pillar 9™. Information Deemed Reliable But Not Guaranteed. The information provided by this website is for the personal, non-commercial use of consumers and may not be used for any purpose other than to identify prospective properties consumers may be interested in purchasing.
Listing information last updated on May 2nd, 2024 at 8:15am MDT.





















































