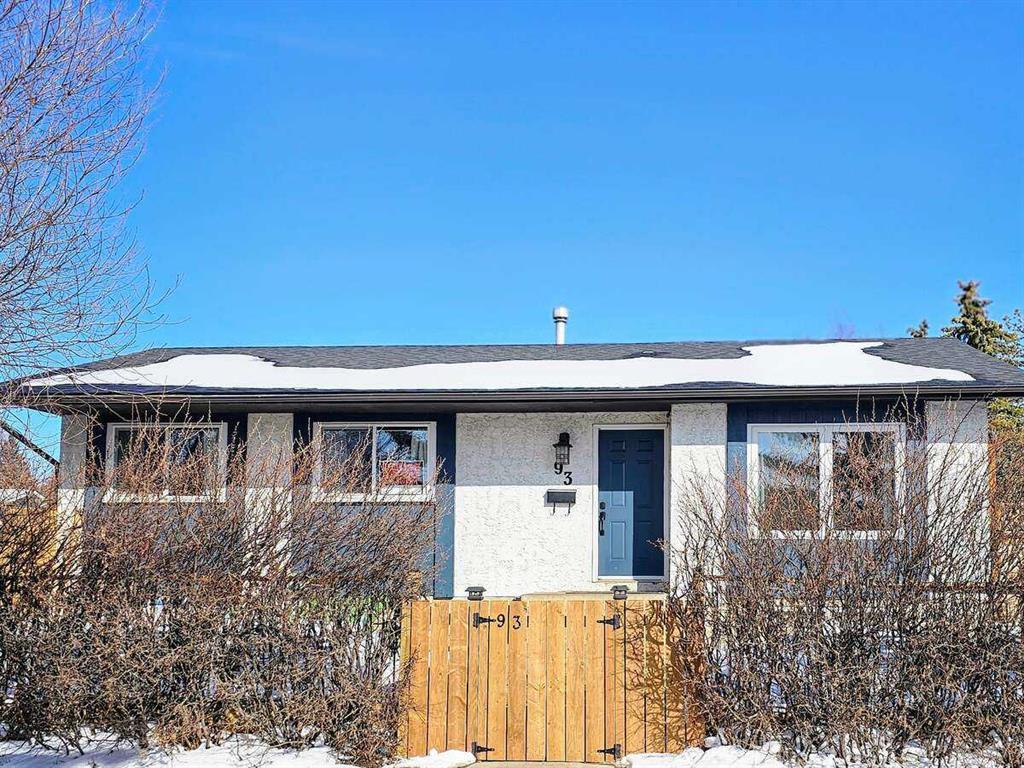- 5 Beds
- 1½ Baths
- 1,068 Sqft
- .13 Acres
93 Aspen Crescent Southeast
For additional information, please click on Brochure button below. Welcome to Airdrie! This home has been meticulously renovated, throughout the main floor to make it beautiful, bright and modern. This bungalow offers comfortable living in the heart of the city, with walking distance to main street, quick access to the highways and the advantages of living in a mature neighborhood. Situated on a quiet crescent in the community of Airdrie Meadows, this 1,068 sq ft home lies on an inside corner lot of 5454 sq ft, plenty of parking spots. The lot itself provides ample space for those that like to spend time outside, enclosed areas for your pets and 6 large raised garden beds for the green thumbed. For those not interested in living in a fixer-upper, this home has had extensive work done, including a new roof, new fencing, new windows, new lighting, new flooring throughout and a new kitchen including new appliances, countertops, cupboards, shelves, tile and a hood fan. For those more ambitious, there is also enough room to build a huge 26’ x 40’ four car garage. This would still leave plenty of space to park an RV and a south side enclosed yard for barbecuing and a pool during the summer. All of this while enjoying the privacy afforded by 6 ft fencing and hedges around the entire perimeter. This lovely home has way too many desirable qualities, so don’t hesitate on this one!
Essential Information
- MLS® #A2120054
- Price$519,900
- Bedrooms5
- Bathrooms1.5
- Full Baths1
- Half Baths1
- Square Footage1,068
- Lot SQFT5,454
- Year Built1978
- TypeResidential
- Sub-TypeDetached
- StyleBungalow
- StatusActive
Community Information
- Address93 Aspen Crescent Southeast
- SubdivisionAirdrie Meadows
- CityAirdrie
- ProvinceAlberta
- Postal CodeT4B 1K6
Amenities
- Parking Spaces5
- ParkingOff Street
Interior
- HeatingForced Air, Natural Gas
- CoolingNone
- Has BasementYes
- Basement DevelopmentFull, Partially Finished
- Basement TypeFull, Partially Finished
- FlooringLinoleum, Vinyl
Goods Included
Natural Woodwork, No Smoking Home, Pantry, Storage, Vinyl Windows, Wood Counters
Appliances
Convection Oven, Electric Oven, Electric Stove, ENERGY STAR Qualified Dryer, ENERGY STAR Qualified Refrigerator, ENERGY STAR Qualified Washer, Oven, Range Hood, Refrigerator, Stove(s), Washer/Dryer, Washer/Dryer Stacked, Window Coverings, ENERGY STAR Qualified Appliances
Exterior
- RoofAsphalt
- ConstructionStucco, Wood Frame
- FoundationPoured Concrete
- Front ExposureW
- Frontage Metres32.31M 106`0"
Exterior Features
Fire Pit, Garden, Private Yard, Storage
Lot Description
Back Yard, Corner Lot, Fruit Trees/Shrub(s), Few Trees, Front Yard, Garden, Gentle Sloping, Standard Shaped Lot, Street Lighting, Private, Rectangular Lot
Site Influence
Back Yard, Corner Lot, Fruit Trees/Shrub(s), Few Trees, Front Yard, Garden, Gentle Sloping, Standard Shaped Lot, Street Lighting, Private, Rectangular Lot
Additional Information
- ZoningR1
Room Dimensions
- Dining Room8`4 x 8`6
- Kitchen8`0 x 12`7
- Living Room14`6 x 11`10
- Master Bedroom13`1 x 12`7
- Bedroom 212`4 x 9`0
- Bedroom 311`0 x 8`10
- Bedroom 410`6 x 10`6
- Other Room 110`0 x 8`0
Listing Details
- OfficeEasy List Realty
Easy List Realty.
MLS listings provided by Pillar 9™. Information Deemed Reliable But Not Guaranteed. The information provided by this website is for the personal, non-commercial use of consumers and may not be used for any purpose other than to identify prospective properties consumers may be interested in purchasing.
Listing information last updated on May 6th, 2024 at 12:01pm MDT.






















