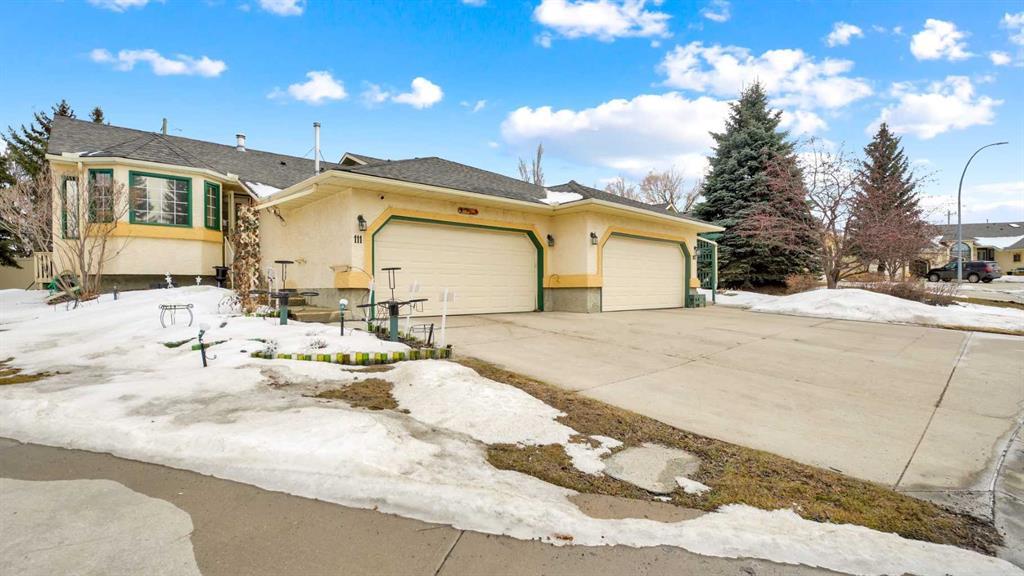- 2 Beds
- 3 Baths
- 1,205 Sqft
- .12 Acres
111 Sunlake Close Southeast
Introducing an exceptional opportunity!! A Bungalow Villa boasting access to the highly sought-after Lake Sundance! This home is nestled within the esteemed Sundance Villas community! This remarkable property features 2 bedrooms plus a den, crafted with a meticulously planned layout that radiates warmth and, including a walkout basement for added practicality. On the main floor, discover a convenient laundry room adjacent to the 3 piece bathroom, den and primary bedroom. A luxurious oversized primary ensuite, complete with a spacious walk-in closet and ample storage solutions catering to your every need. Unparalleled care and attention to detail, this property showcases permanent outdoor lighting that accentuates its allure. Exterior Cladding enhancing its exterior charm, and a extensive updates throughout, ensuring contemporary comfort and style. With over 1200 square feet on the main floor alone, coupled with the finished basement, this residence offers abundant space to offer convenience and luxury no matter your preference! A generously sized double attached garage is poised to safeguard your vehicles and belongings, while the homeowners association (HOA) handles snow removal and lawn maintenance, guaranteeing effortless living throughout the year. Don't miss out on this exceptional opportunity! Schedule YOUR showing today to experience the joy of lake living at its finest.
Essential Information
- MLS® #A2120045
- Price$639,900
- Bedrooms2
- Bathrooms3
- Full Baths3
- Square Footage1,205
- Lot SQFT5,102
- Year Built1992
- TypeResidential
- Sub-TypeSemi Detached
- StyleSide by Side, Villa
- StatusActive
Community Information
- Address111 Sunlake Close Southeast
- SubdivisionSundance
- CityCalgary
- ProvinceAlberta
- Postal CodeT2X3H2
Amenities
- Parking Spaces4
- ParkingDouble Garage Attached
- # of Garages2
Amenities
Beach Access, Clubhouse, Snow Removal, Park
Interior
- CoolingCentral Air
- Has BasementYes
- FireplaceYes
- # of Fireplaces2
- FlooringCarpet, Tile, Wood
Goods Included
Built-in Features, Ceiling Fan(s), Central Vacuum, High Ceilings, Soaking Tub, Storage, Vaulted Ceiling(s), Walk-In Closet(s)
Appliances
Central Air Conditioner, Dishwasher, Disposal, Electric Range, Garage Control(s), Microwave, Refrigerator, Washer/Dryer, Water Softener, Humidifier
Heating
Fireplace(s), Natural Gas, Central, Exhaust Fan
Fireplaces
Gas, Decorative, Insert, Masonry, See Through, Tile
Basement Development
Full, Walk-Out, Walk-Up To Grade
Basement Type
Full, Walk-Out, Walk-Up To Grade
Exterior
- RoofAsphalt Shingle
- ConstructionStucco, Wood Frame
- FoundationPoured Concrete
- Front ExposureN
- Frontage Metres7.57M 24`10"
Exterior Features
Garden, Lighting, Private Yard, Barbecue, Misting System
Lot Description
Back Yard, Garden, Low Maintenance Landscape, Landscaped, City Lot, Close to Clubhouse, Pie Shaped Lot, Underground Sprinklers
Site Influence
Back Yard, Garden, Low Maintenance Landscape, Landscaped, City Lot, Close to Clubhouse, Pie Shaped Lot, Underground Sprinklers
Additional Information
- ZoningM-CG d111
- HOA Fees147
- HOA Fees Freq.MON
Room Dimensions
- Den10`5 x 13`8
- Dining Room8`8 x 11`4
- Family Room19`2 x 16`8
- Kitchen8`8 x 10`11
- Living Room11`8 x 21`3
- Master Bedroom10`1 x 23`6
- Bedroom 214`11 x 15`5
Listing Details
- OfficeRE/MAX Landan Real Estate
RE/MAX Landan Real Estate.
MLS listings provided by Pillar 9™. Information Deemed Reliable But Not Guaranteed. The information provided by this website is for the personal, non-commercial use of consumers and may not be used for any purpose other than to identify prospective properties consumers may be interested in purchasing.
Listing information last updated on April 30th, 2024 at 5:00am MDT.

































