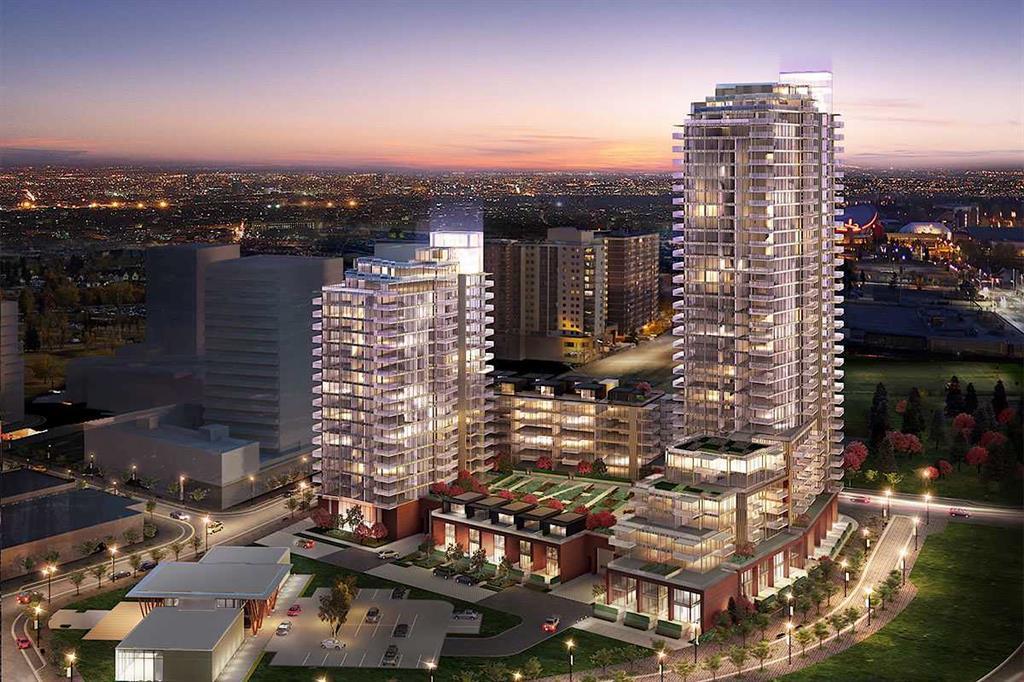- 2 Beds
- 2 Baths
- 900 Sqft
- 24 DOM
2504, 510 6 Avenue Southeast
Classy building - “PULSE” ! A 32 Storey building developed by Embassy Bosa & designed by world-renowned architect, James Kim Cheng – featuring 3 Elevators, Central Air Conditioning, heated flooring, Floor to ceiling energy efficient windows! Well located in trendy East Village:- Walking paradise to restaurants and shopping, also LRT & Chinatown, Eau Claire, River pathways, St. Patrick’s Island, the National Music Centre, New Central Library and City Hall! Spacious 2 bedrooms/2 baths with open layout and deluxe features including a - Modern kitchen with glossy white lacquered upper & wood-grain veneer lower cabinetry, granite counters with full-height backsplash & under mount sink; High end SS appliances, Full sized front loading washer & dryer, - Large balcony equipped with a gas BBQ OUTLET with Panoramic view of river and skylines! Amenities: 24-hour concierge, two fitness rooms, social lounge, steam room, heated indoor visitor parking, & rooftop garden with fire pit. – One heated underground parking stall and storage! Book your private viewing today!
Essential Information
- MLS® #A2119978
- Price$529,900
- Bedrooms2
- Bathrooms2
- Full Baths2
- Square Footage900
- Year Built2016
- TypeResidential
- Sub-TypeApartment
- StyleApartment
- StatusActive
- Condo Fee765
- Condo NameEvolution
Condo Fee Includes
Amenities of HOA/Condo, Common Area Maintenance, Heat, Insurance, Parking, Professional Management, Reserve Fund Contributions, Sewer, Water
Community Information
- Address2504, 510 6 Avenue Southeast
- SubdivisionDowntown East Village
- CityCalgary
- ProvinceAlberta
- Postal CodeT2G 1L7
Amenities
- Parking Spaces1
- ParkingUnderground
Amenities
Elevator(s), Fitness Center, Parking, Party Room, Recreation Facilities, Roof Deck, Secured Parking, Storage, Visitor Parking
Interior
- HeatingFan Coil, Natural Gas
- CoolingCentral Air
- # of Stories32
- Basement DevelopmentNone
- Basement TypeNone
- FlooringLaminate, Tile
Goods Included
Double Vanity, Granite Counters, Kitchen Island, Open Floorplan, See Remarks
Appliances
Dishwasher, Dryer, Gas Stove, Microwave Hood Fan, Refrigerator, Washer, Window Coverings
Exterior
- RoofRubber
- ConstructionBrick, Concrete
- FoundationPoured Concrete
- Front ExposureE
Exterior Features
Balcony, BBQ gas line, Courtyard
Additional Information
- ZoningCC-EMU
- HOA Fees Freq.MON
Room Dimensions
- Dining Room12`1 x 7`1
- Kitchen10`2 x 9`2
- Living Room12`1 x 10`6
- Master Bedroom11`1 x 11`11
- Bedroom 29`6 x 9`10
Listing Details
- OfficeTREC The Real Estate Company
TREC The Real Estate Company.
MLS listings provided by Pillar 9™. Information Deemed Reliable But Not Guaranteed. The information provided by this website is for the personal, non-commercial use of consumers and may not be used for any purpose other than to identify prospective properties consumers may be interested in purchasing.
Listing information last updated on May 1st, 2024 at 6:45pm MDT.

















































