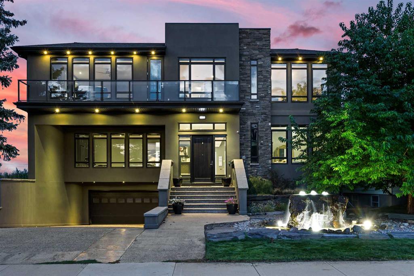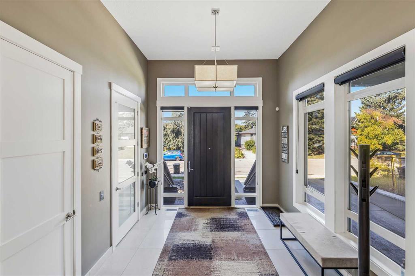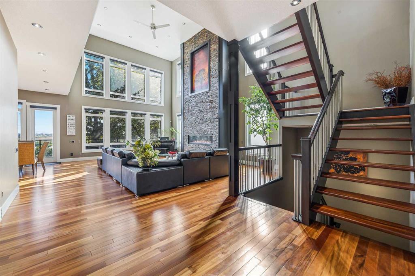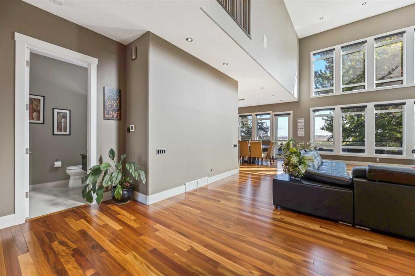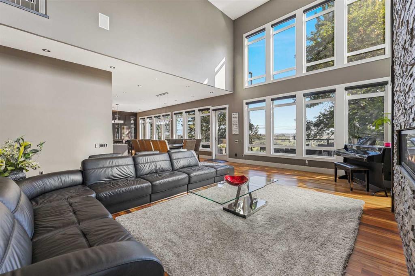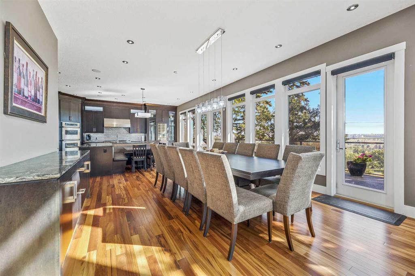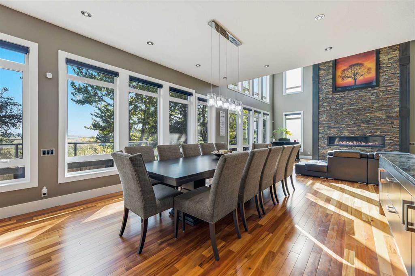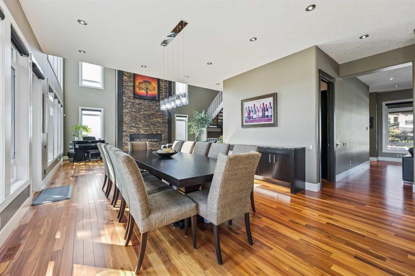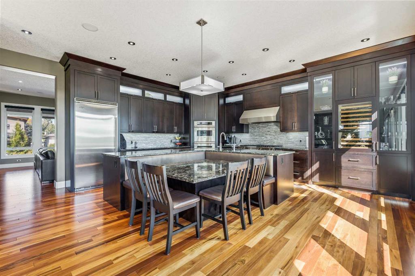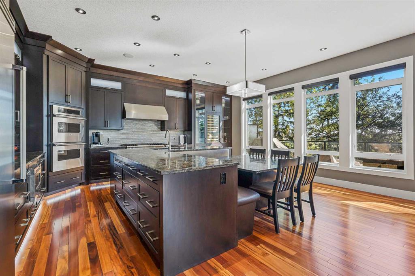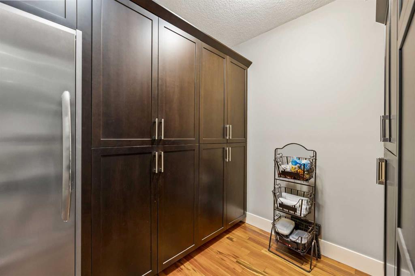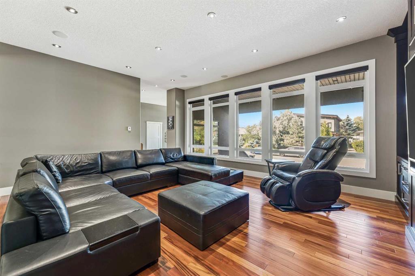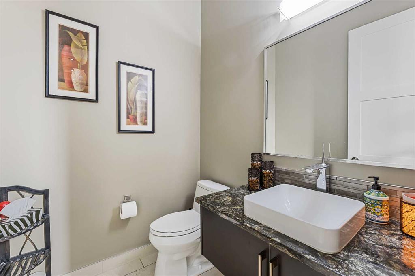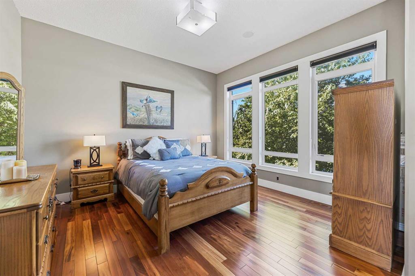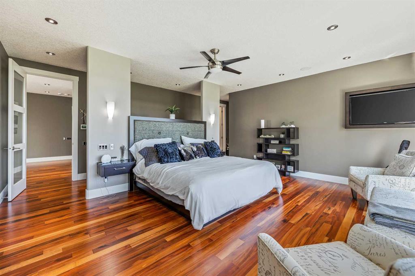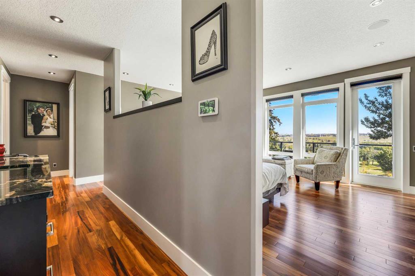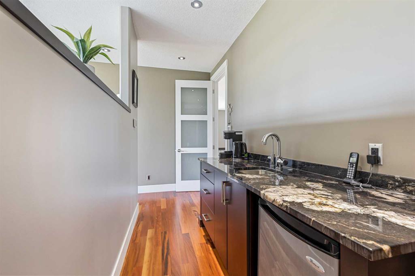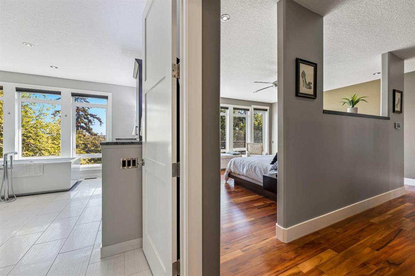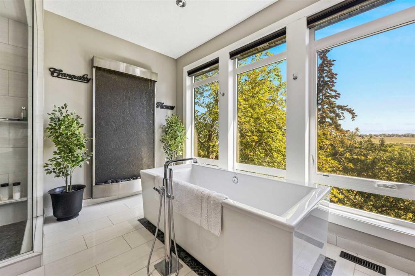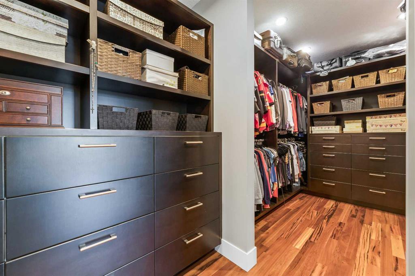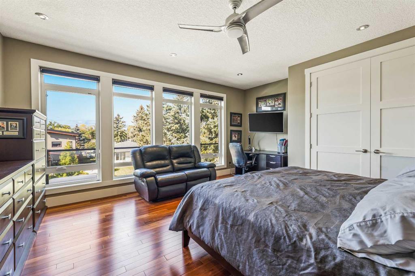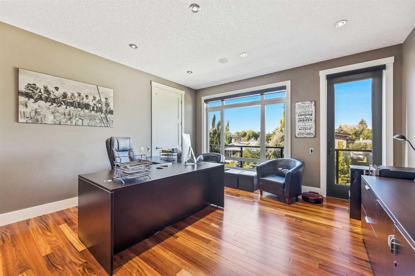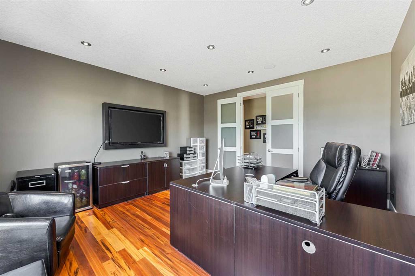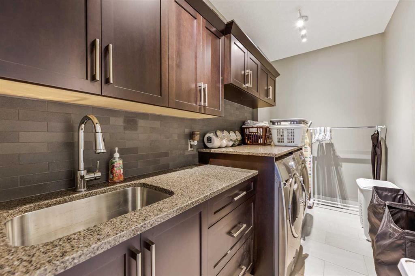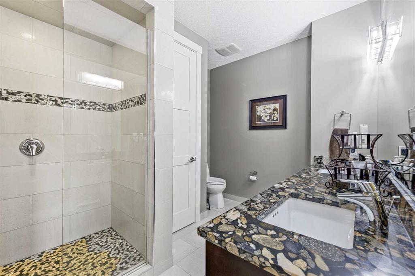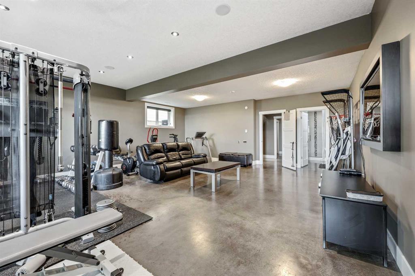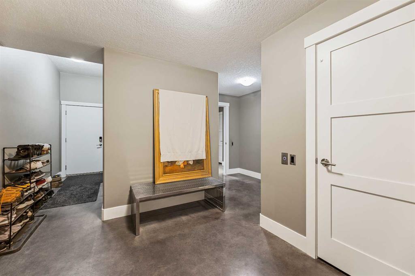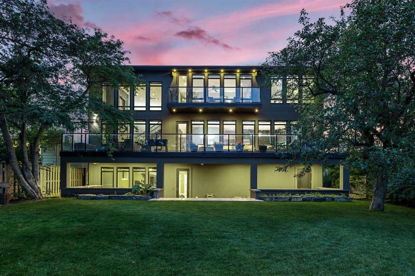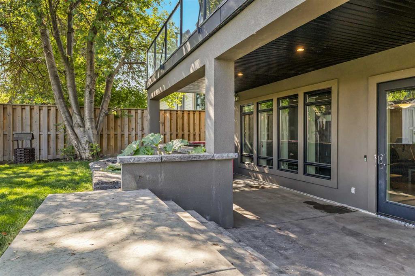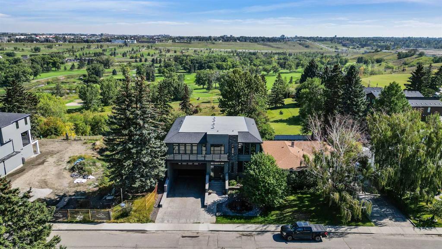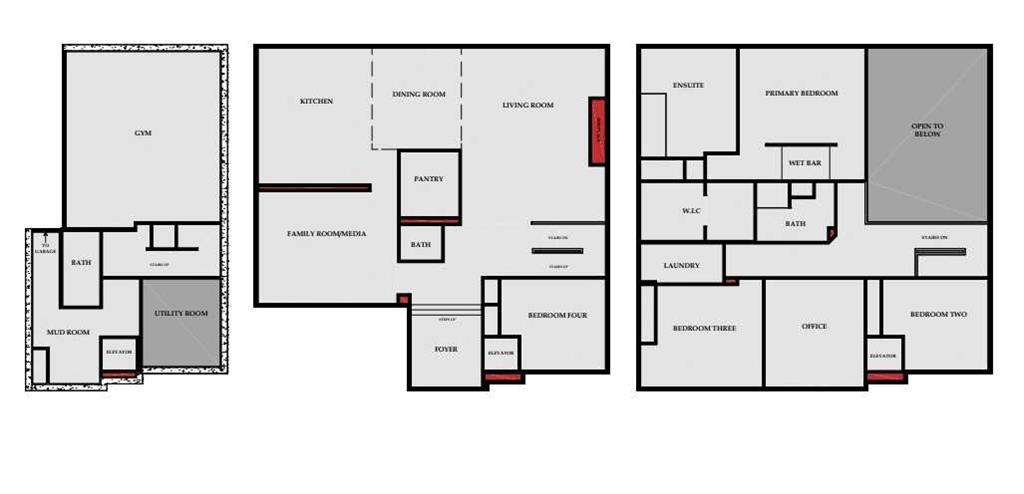- 4 Beds
- 4 Baths
- 4,468 Sqft
- .17 Acres
2216 8 Street Northeast
Introducing a masterclass in luxury: a 4-bedroom, 4-bathroom + large office custom built showstopper, seamlessly blending elegance with modern functionality, sitting gracefully on a quiet street overlooking a golf course. Upon entering this 5700 sq. Ft developed home, you will notice no expense was spared. From the multiple waterfalls, elevator and extra windows, this home is an entertainer’s paradise. The main floor boasts 20 ft ceilings with large open concept rooms overlooking the golf course. The chefs kitchen is complete with Sub Zero and Viking appliances including a large built in wine fridge and a pantry. There is a media room off the kitchen that leads back around to the entry area. Completing this floor is a main floor bedroom and a bathroom. Upstairs holds the master retreat with stunning views and a coffee bar. The ensuite is massive and has dual vanities with another waterfall beside the free-standing tub. A large walk-in closet completes the primary. Down the hall you will find conveniently located the laundry room, as well as, 2 more large bedrooms, an office, and a 4-pc bathroom. Downstairs has a large gym area and another full bathroom. Head out to the backyard from the walkout basement to enjoy the private yard and unobstructed views. Have a look at the spec sheet as there are to many upgrades to list. Call your realtor and book a showing before this one is gone! Check out the video.
Essential Information
- MLS® #A2119894
- Price$2,599,000
- Bedrooms4
- Bathrooms4
- Full Baths4
- Square Footage4,468
- Lot SQFT7,201
- Year Built2012
- TypeResidential
- Sub-TypeDetached
- Style2 Storey
- StatusActive
Community Information
- Address2216 8 Street Northeast
- SubdivisionWinston Heights/Mountview
- CityCalgary
- ProvinceAlberta
- Postal CodeT2E 4H6
Amenities
- Parking Spaces4
- ParkingDouble Garage Attached
- # of Garages2
Interior
- CoolingCentral Air
- Has BasementYes
- FireplaceYes
- # of Fireplaces1
- FireplacesFamily Room, Gas
Goods Included
Built-in Features, Ceiling Fan(s), Chandelier, Closet Organizers, Double Vanity, Granite Counters, High Ceilings, Kitchen Island, No Smoking Home, Open Floorplan, Pantry, Recessed Lighting, Walk-In Closet(s), Wet Bar, Wired for Data, Wired for Sound, Elevator, Smart Home
Appliances
Built-In Oven, Built-In Refrigerator, Dishwasher, Gas Cooktop, Range Hood, Washer/Dryer, Window Coverings, Wine Refrigerator, Freezer
Heating
Forced Air, Natural Gas, Fan Coil
Basement Development
Exterior Entry, Finished, Full, Walk-Out
Basement Type
Exterior Entry, Finished, Full, Walk-Out
Flooring
Ceramic Tile, Hardwood, Concrete
Exterior
- Exterior FeaturesLighting, Private Yard
- ConstructionStucco, Wood Frame
- FoundationICF Block
- Front ExposureW
- Frontage Metres18.29M 60`0"
Lot Description
Backs on to Park/Green Space, No Neighbours Behind, Landscaped, Level, Views, Close to Clubhouse, On Golf Course, Waterfall
Roof
Asphalt Shingle, Flat Torch Membrane
Site Influence
Backs on to Park/Green Space, No Neighbours Behind, Landscaped, Level, Views, Close to Clubhouse, On Golf Course, Waterfall
Additional Information
- ZoningR-C2
Room Dimensions
- Master Bedroom18`5 x 14`0
- Bedroom 215`5 x 13`3
- Bedroom 315`5 x 14`8
- Bedroom 415`3 x 13`4
Listing Details
- OfficeGreater Property Group
Greater Property Group.
MLS listings provided by Pillar 9™. Information Deemed Reliable But Not Guaranteed. The information provided by this website is for the personal, non-commercial use of consumers and may not be used for any purpose other than to identify prospective properties consumers may be interested in purchasing.
Listing information last updated on May 3rd, 2024 at 11:16am MDT.


