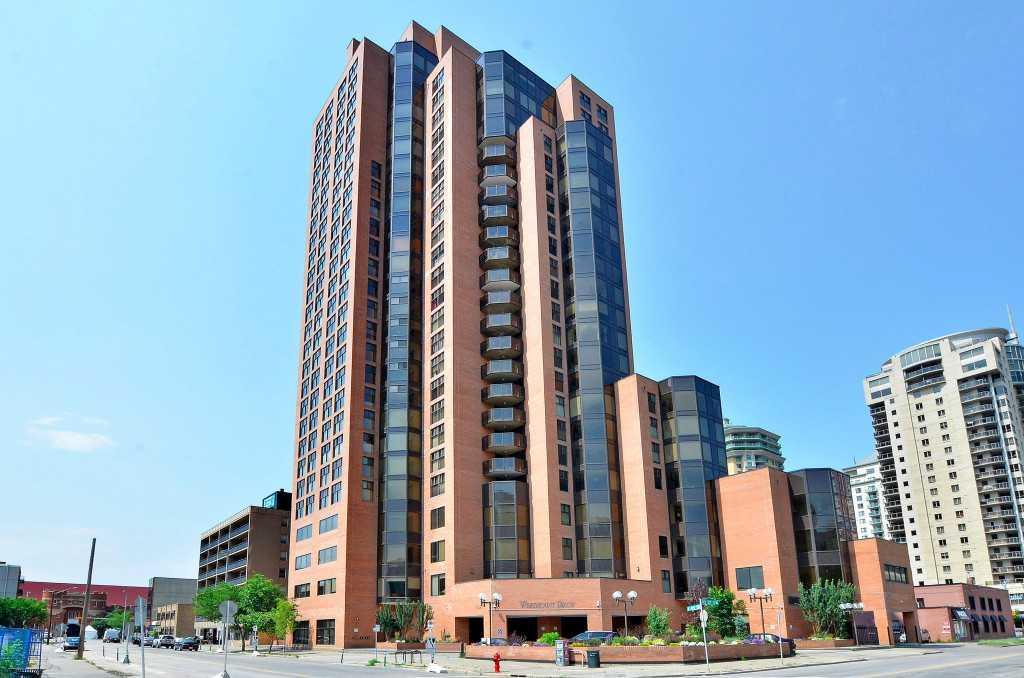- 2 Beds
- 2½ Baths
- 2,109 Sqft
- 27 DOM
2501, 1100 8 Avenue Southwest
Welcome to Westmount Place. Located on the edge of the downtown core a stone's throw from the Bow River parks and pathways and walking distance to Kensington, 17th Avenue and Stephen Avenue entertainment districts. Westmount Place boasts amenities such as 24 hour security personnel, indoor pool, sauna and steam rooms, squash and racquetball courts, central air conditioning, and much more. This spacious two bedroom plus den plan has a fabulous view of the city including downtown. Well renovated with hardwood floors, roller blinds, and a maple cabinet kitchen. The bathrooms have all been updated with newer vanities, fixtures, and tile. All principle rooms are generously sized and the master has a incredible view of the city. Each bedroom has its own en suite! Included are two indoor parking stalls. Kept in absolutely immaculate condition, this home shows pride of ownership throughout.
Essential Information
- MLS® #A2119842
- Price$469,900
- Bedrooms2
- Bathrooms2.5
- Full Baths2
- Half Baths1
- Square Footage2,109
- Year Built1979
- TypeResidential
- Sub-TypeApartment
- StyleApartment
- StatusActive
- Condo Fee1792
- Condo NameWestmount Place
Condo Fee Includes
Common Area Maintenance, Heat, Insurance, Professional Management, Reserve Fund Contributions, Security, Sewer, Water
Community Information
- Address2501, 1100 8 Avenue Southwest
- SubdivisionDowntown West End
- CityCalgary
- ProvinceAlberta
- Postal CodeT2P 3T9
Amenities
- Parking Spaces2
- ParkingUnderground
- # of Garages2
Amenities
Elevator(s), Fitness Center, Indoor Pool, Racquet Courts
Interior
- Goods IncludedKitchen Island, Track Lighting
- HeatingBaseboard, Boiler, Natural Gas
- CoolingFull
- FireplaceYes
- # of Fireplaces1
- FireplacesGas
- # of Stories28
- FlooringCarpet, Ceramic Tile, Hardwood
Appliances
Built-In Oven, Dishwasher, Dryer, Electric Cooktop, Microwave, Range Hood, Refrigerator, Washer, Window Coverings
Exterior
- Exterior FeaturesNone
- ConstructionBrick, Concrete
- Front ExposureSW
Additional Information
- ZoningDC (pre 1P2007)
Room Dimensions
- Den8`2 x 8`2
- Dining Room18`8 x 11`1
- Kitchen14`1 x 12`5
- Living Room18`8 x 17`0
- Master Bedroom18`4 x 18`0
- Bedroom 211`5 x 9`2
Listing Details
- OfficeRoyal LePage Solutions
Royal LePage Solutions.
MLS listings provided by Pillar 9™. Information Deemed Reliable But Not Guaranteed. The information provided by this website is for the personal, non-commercial use of consumers and may not be used for any purpose other than to identify prospective properties consumers may be interested in purchasing.
Listing information last updated on April 30th, 2024 at 6:45pm MDT.































