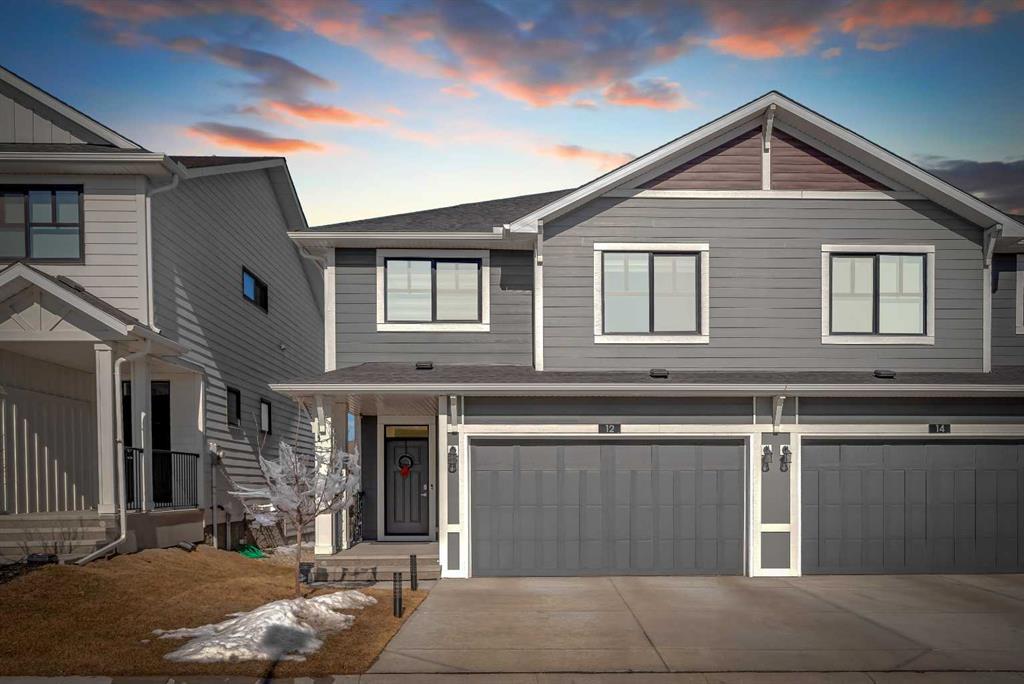- 3 Beds
- 2½ Baths
- 1,976 Sqft
- .07 Acres
12 Harvest Grove Common Northeast
Welcome to this nearly brand-new, 2021-built, ultra-modern duplex, sprawling across an impressive 1,975 sqft of living space. This 2-storey home features 3 spacious bedrooms, 2 full bathrooms, and a convenient half bathroom. The master suite is a private retreat with a luxurious 5-piece ensuite. This south-facing property is bathed in natural light, thanks to triple-paned glass windows, and is kept comfortable with a high-efficiency furnace and AC. The heart of the home, the kitchen, is a culinary dream come true. Upgraded smart-compatible appliances, including a stainless-steel gas range, refrigerator, microwave, and hood fan, provide a seamless cooking experience. The bonus of a kitchen pantry ensures ample storage for all your gourmet needs. Enjoy family time in the bonus room or step outside to a good-sized yard, backing onto a serene green space and a walkway leading to a picturesque pond. Plus, the water sprinkler system makes yard maintenance a breeze. The property features a double car garage, a separate laundry room, and an unfinished basement, a blank canvas waiting for your personal touch. Imagine the possibilities! Located with quick access to Country Hill Blvd, YYC airport, Deerfoot trail, and Airport Rd, and just a stone's throw from a golf range and shopping plaza, this home is perfectly situated for convenience. Don't miss this opportunity to make this house your home. Envision your future in this stunning home and take the next step towards ownership. Your dream home awaits! Get in touch with us or your favourite realtor right now to arrange a private showing of this amazing home!
Essential Information
- MLS® #A2119779
- Price$699,999
- Bedrooms3
- Bathrooms2.5
- Full Baths2
- Half Baths1
- Square Footage1,976
- Lot SQFT3,100
- Year Built2021
- TypeResidential
- Sub-TypeSemi Detached
- Style2 Storey, Side by Side
- StatusActive
- Condo Fee116
- Condo NameZ-name Not Listed
Condo Fee Includes
Common Area Maintenance, Maintenance Grounds, Snow Removal, Trash
Community Information
- SubdivisionHarvest Hills
- CityCalgary
- ProvinceAlberta
- Postal CodeT3K 2M6
Address
12 Harvest Grove Common Northeast
Amenities
- Parking Spaces4
- ParkingDouble Garage Attached
- # of Garages2
Amenities
Snow Removal, Trash, Visitor Parking
Interior
- HeatingForced Air
- CoolingCentral Air
- Has BasementYes
- Basement DevelopmentFull, Unfinished
- Basement TypeFull, Unfinished
- FlooringCeramic Tile, Vinyl
Goods Included
Built-in Features, Granite Counters, Open Floorplan
Appliances
Dishwasher, Dryer, Gas Range, Microwave, Range Hood, Refrigerator, Washer, Window Coverings
Exterior
- Exterior FeaturesPrivate Yard
- RoofAsphalt Shingle
- ConstructionVinyl Siding, Wood Frame
- FoundationPoured Concrete
- Front ExposureS
- Frontage Metres9.45M 31`0"
Lot Description
Backs on to Park/Green Space, Street Lighting, Rectangular Lot
Site Influence
Backs on to Park/Green Space, Street Lighting, Rectangular Lot
Additional Information
- ZoningR-2
- HOA Fees131
- HOA Fees Freq.ANN
Room Dimensions
- Dining Room12`7 x 6`7
- Family Room16`6 x 16`7
- Kitchen8`8 x 15`9
- Living Room16`4 x 13`2
- Master Bedroom14`9 x 13`8
- Bedroom 212`4 x 13`5
- Bedroom 312`7 x 11`9
Listing Details
- OfficePREP Realty
PREP Realty.
MLS listings provided by Pillar 9™. Information Deemed Reliable But Not Guaranteed. The information provided by this website is for the personal, non-commercial use of consumers and may not be used for any purpose other than to identify prospective properties consumers may be interested in purchasing.
Listing information last updated on May 2nd, 2024 at 5:30am MDT.





















































