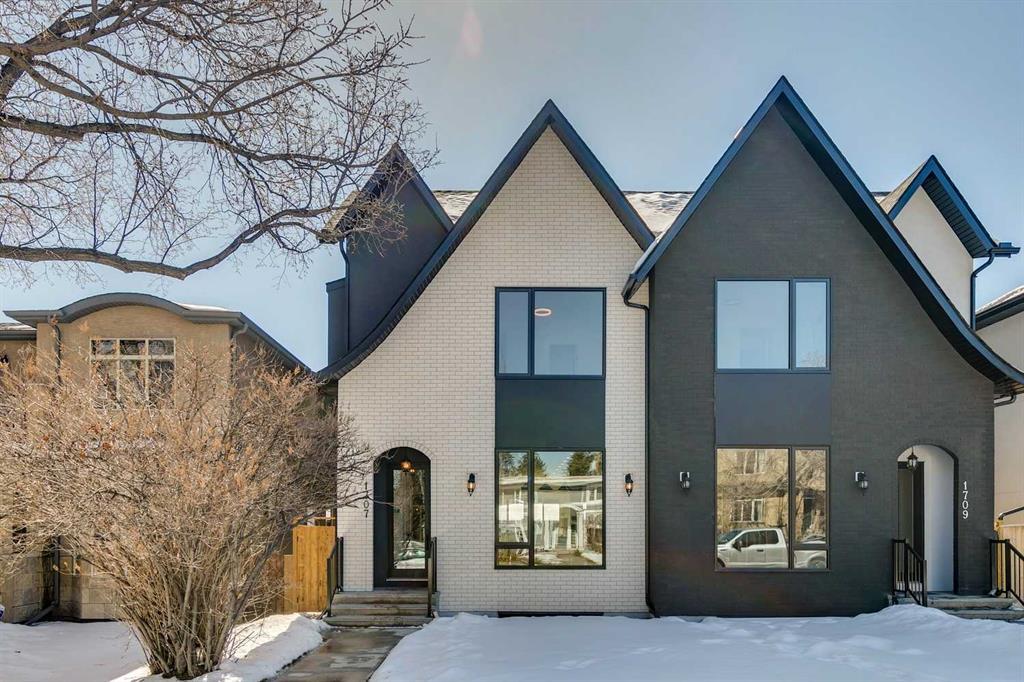- 4 Beds
- 3½ Baths
- 1,956 Sqft
- .07 Acres
1707 19 Avenue Northwest
*See the 3D Video* Welcome to this exquisite home that exemplifies luxury and attention to detail. The main floor impresses with its 10-foot over-height ceilings, creating a spacious and airy ambiance. Quality craftsmanship is showcased throughout, featuring 7.5-inch oak hardwood flooring that extends from the main floor to the powder room, hallway on the 2nd floor, master bedroom, and walk-in closet. The modern kitchen is a culinary enthusiast's dream, boasting granite backsplash and countertops, a large central waterfall island, and integrated stainless steel Bosch appliances. Adjacent to the kitchen is a generous dining area with ample natural light, while the family room offers a stone and brick decorated gas fireplace and a sliding door leading to the sunny back deck. The practical mudroom provides storage and seating, and the home is equipped with speakers on all floors. The bathrooms offer luxurious retreats with LED mirrors, dimmable lighting, and anti-fog functionality. The beuatiful master bedroom features a vaulted ceiling, an extra large window. the master bathroom includes a heated tile floor and a modern shower area creating a warm environment for relaxation and therapeutic purposes. The second and third bedrooms are filled with light and spacious enough to accommodate a queen-size bed. The loft on the second floor serves as an ideal space for studying or working from home, and a convenient 4-piece bathroom is located near the additional bedrooms. The well-designed lower level features a welcoming family room, a large dining area, a dreamy wet bar with soft-closing cabinets, a fourth bedroom with ample natural light, and another 4-piece bathroom. Additional features of this exceptional home include custom-built closet organizers, 10-foot flat ceilings on the main floor and 9-foot ceilings on the upper and lower levels, built-in speakers, a second-floor laundry room with custom built cabinets, a south-facing sunny backyard, rough-in for an Air Conditioning System, hydronic in-floor heating rough-ins in the basement, and a rough-in for a Central Vacuum. The double detached garage is drywalled and insulated on both the wall and ceiling which provides convenience and ample storage space. This home is a true masterpiece, seamlessly combining elegance, functionality, and exceptional design.
Essential Information
- MLS® #A2119768
- Price$1,129,000
- Bedrooms4
- Bathrooms3.5
- Full Baths3
- Half Baths1
- Square Footage1,956
- Lot SQFT2,998
- Year Built2024
- TypeResidential
- Sub-TypeSemi Detached
- Style2 Storey, Side by Side
- StatusActive
Community Information
- Address1707 19 Avenue Northwest
- SubdivisionCapitol Hill
- CityCalgary
- ProvinceAlberta
- Postal CodeT2M 1B4
Amenities
- Parking Spaces2
- ParkingDouble Garage Detached
- # of Garages2
Interior
- HeatingForced Air
- CoolingNone
- Has BasementYes
- FireplaceYes
- # of Fireplaces1
- FireplacesGas
- Basement DevelopmentFinished, Full
- Basement TypeFinished, Full
- FlooringCarpet, Ceramic Tile, Hardwood
Goods Included
Breakfast Bar, Built-in Features, Granite Counters, High Ceilings, Kitchen Island, No Animal Home, No Smoking Home
Appliances
Bar Fridge, Built-In Gas Range, Built-In Oven, Dishwasher, Dryer, Microwave, Range Hood, Refrigerator, Washer
Exterior
- Exterior FeaturesPrivate Yard
- RoofAsphalt Shingle
- ConstructionStucco, Veneer
- FoundationPoured Concrete
- Front ExposureN
- Frontage Metres7.60M 24`11"
Lot Description
Back Lane, Back Yard, Lawn, Level, Rectangular Lot
Site Influence
Back Lane, Back Yard, Lawn, Level, Rectangular Lot
Additional Information
- ZoningR-C2
Room Dimensions
- Dining Room13`5 x 10`10
- Family Room27`0 x 15`1
- Kitchen15`11 x 19`7
- Living Room15`0 x 13`8
- Master Bedroom13`5 x 17`8
- Bedroom 214`10 x 9`10
- Bedroom 311`4 x 9`10
- Bedroom 413`8 x 10`1
Listing Details
- OfficeCentury 21 Bamber Realty LTD.
Century 21 Bamber Realty LTD..
MLS listings provided by Pillar 9™. Information Deemed Reliable But Not Guaranteed. The information provided by this website is for the personal, non-commercial use of consumers and may not be used for any purpose other than to identify prospective properties consumers may be interested in purchasing.
Listing information last updated on May 2nd, 2024 at 3:46pm MDT.





















































