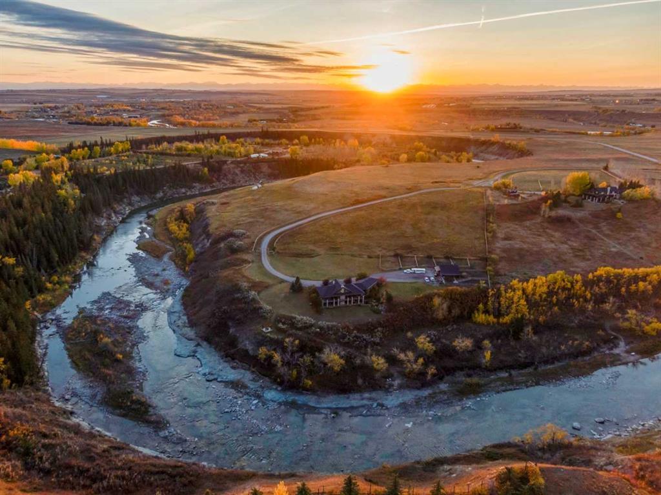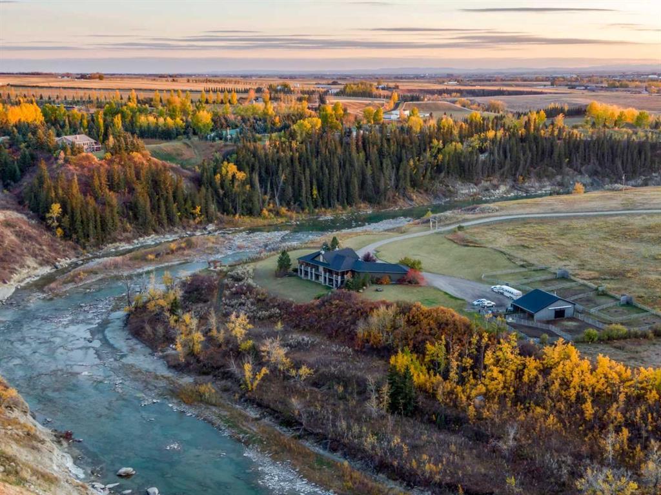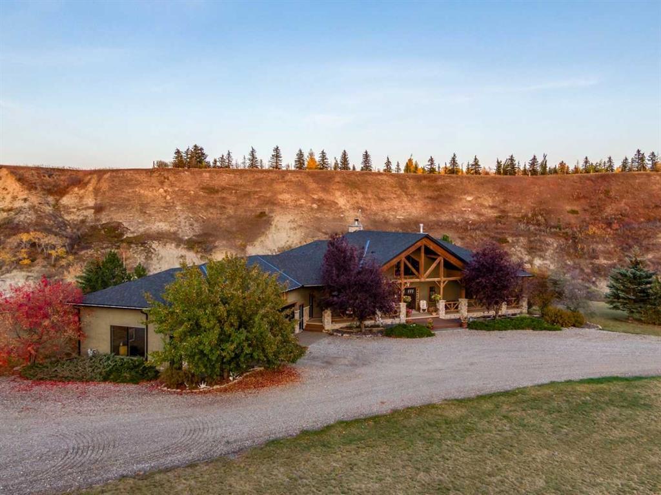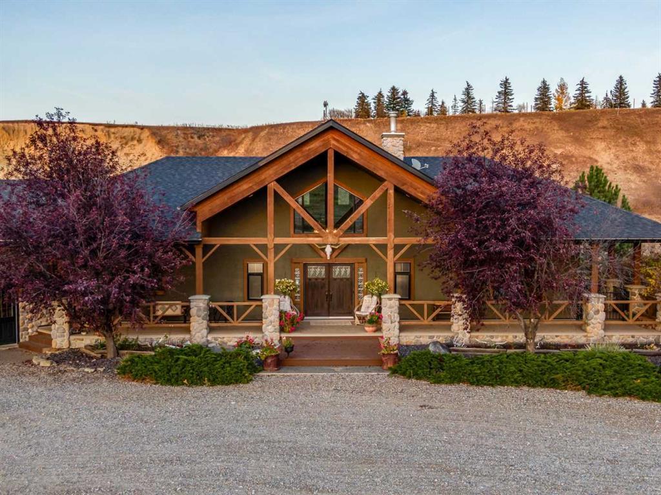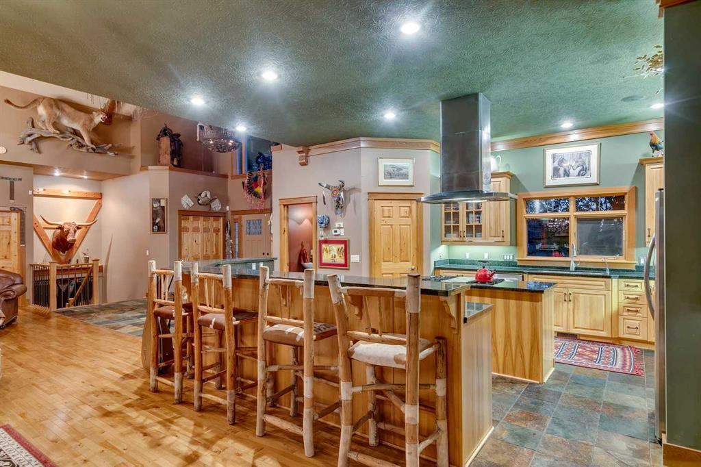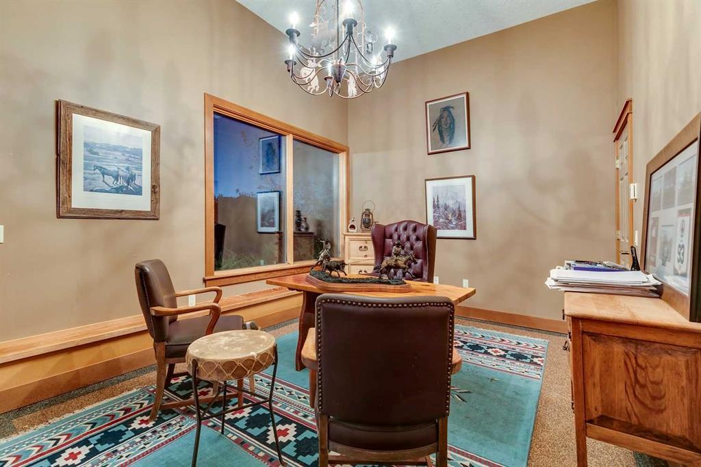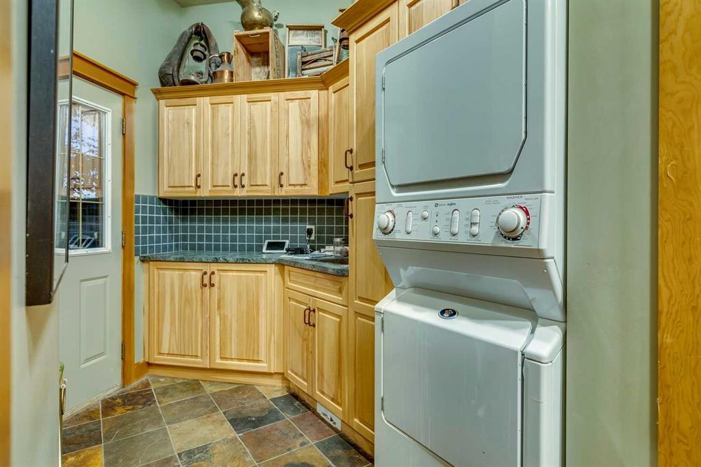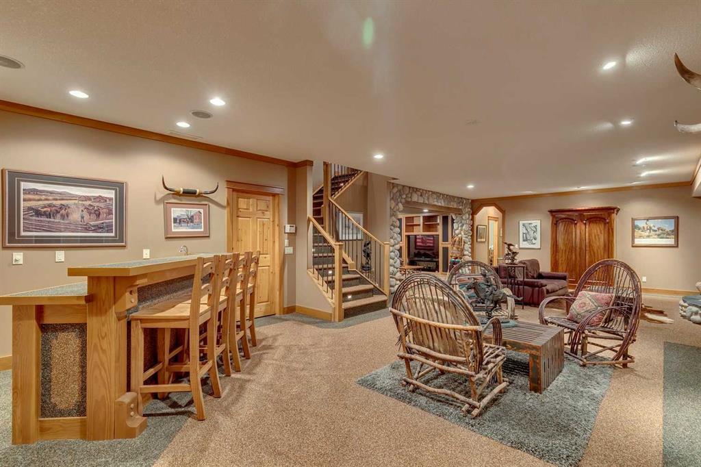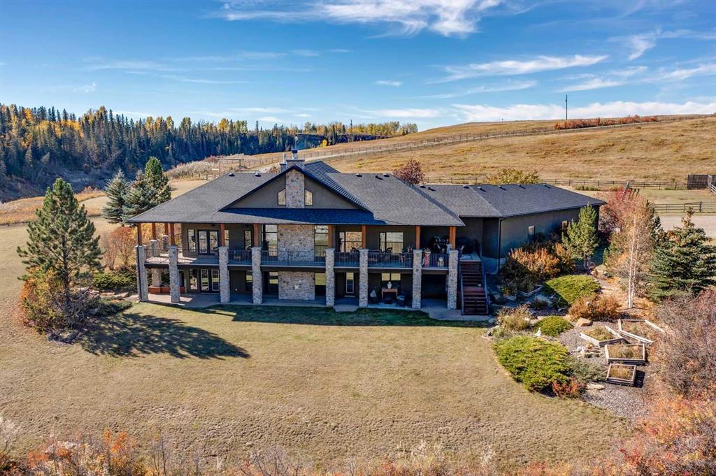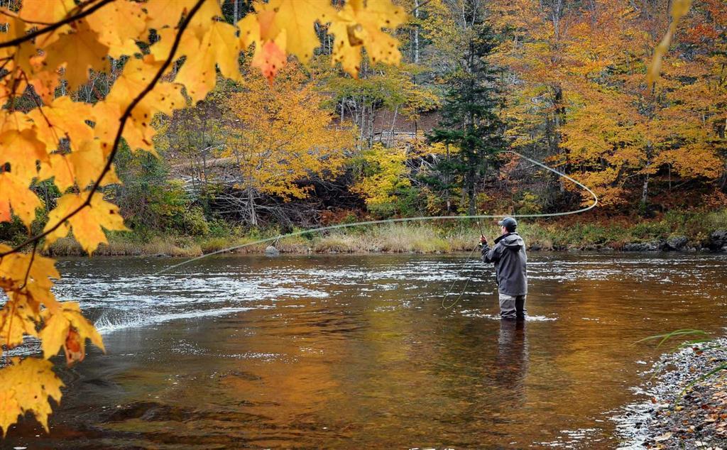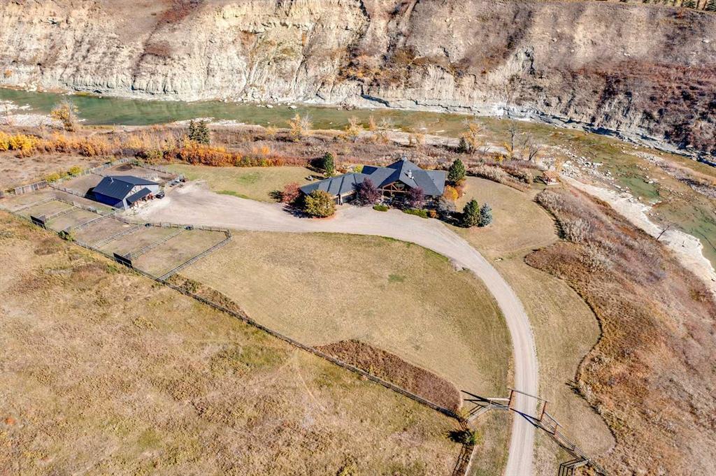- 3 Beds
- 3 Baths
- 2,341 Sqft
- 10.16 Acres
354146 104 Street E
This gorgeous riverfront country estate delivers a one of a kind blend of rustic luxury living, countless year-round recreation opportunities, and spectacular landscapes. With No Public access to the Environment Reserve and private use of these lands making this expansive 10+ acres seem endless. Strategically located in the lower river valley nestled below towering 100 foot cliffs is a custom built ,3 bedroom,4 bathroom, walkout bungalow which boasts over 4200 square feet of impeccable luxury living. and 1900 square feet of outdoor living space under the covered wrap around deck. You’ll immediately notice the abundance of natural light cascading through the main level. Oversized windows showcase magnificent views of the surrounding countryside and the Highwood River valley. The high ceilings are vaulted from the entrance into the great room, framed by gorgeous timber beams. The centerpiece and heart of the space is a massive wood burning river rock fireplace – a perfect place to relax with a glass of wine and a good book. The kitchen is a home chef’s dream, with granite countertops, elegant custom hickory cabinetry, high-end appliances and a robust pantry. Enjoy a quick meal on the go at the kitchen island or entertain guests as you prepare your favorite family recipes. The adjacent dining area features breathtaking views and also opens onto the 1900 square feet covered deck – making your home a wonderful place to entertain year round. Your primary suite is an amazing oasis that will help you unwind after a long day. Here you’ll find another impressive river rock fireplace and an expansive walk-in closet. The huge spa like en-suite offers a deep soaker jetted tub and a steam shower. Beautiful fixtures and design details with have you feeling serene everyday! Beyond the laundry room is a spacious Mudroom that leads you into your three car garage with a completely separate office that could be converted into a private mother in law suite. The lower level is home to a spacious family room – a fabulous spot for watching the game or having a family movie night. The home’s third fireplace brings a cozy and inviting element to the space! Two large bedrooms, a bathroom with a steam shower feature and a bonus room round out the lower level (and are great for when guests visit!). The walkout lower level also has access to an additional covered deck and seating area, ideal for having a family BBQ rain or shine. A horse-lover’s paradise, this property also boasts a well-designed barn, with three box stalls, a tack room and large storage area, 6 paddocks and many other convenient features. You’ll love the numerous horseback riding trails and walking pathways found throughout the stunning scenery of this 10+ acre property nestled in the foothills. This home property is a must see for anyone looking for their dream home AND quiet, high-end acreage living.
Essential Information
- MLS® #A2119700
- Price$2,599,900
- Bedrooms3
- Bathrooms3
- Full Baths2
- Half Baths2
- Square Footage2,341
- Lot SQFT442,569
- Year Built2002
- TypeResidential
- Sub-TypeDetached
- StatusActive
Style
Acreage with Residence, Bungalow
Community Information
- Address354146 104 Street E
- SubdivisionNONE
- CityRural Foothills County
- ProvinceAlberta
- Postal CodeT0L0A0
Amenities
- Parking Spaces3
- ParkingTriple Garage Attached
- # of Garages3
Interior
- HeatingForced Air
- CoolingCentral Air
- Has BasementYes
- FireplaceYes
- # of Fireplaces3
- Basement DevelopmentFinished, Full, Walk-Out
- Basement TypeFinished, Full, Walk-Out
- FlooringHardwood, Tile
Goods Included
Breakfast Bar, Chandelier, Granite Counters, High Ceilings, Kitchen Island, Natural Woodwork, Open Floorplan, Pantry, Soaking Tub, Walk-In Closet(s), Bar, Sauna
Appliances
Built-In Oven, Dishwasher, Dryer, Microwave, Refrigerator, Washer, Window Coverings, Bar Fridge, Gas Cooktop
Fireplaces
Stone, Basement, Bedroom, Gas Log, Great Room
Exterior
- Exterior FeaturesPrivate Yard, Garden
- RoofAsphalt Shingle
- ConstructionStone, Stucco, Wood Frame
- FoundationPoured Concrete
- Front ExposureSW
Lot Description
Backs on to Park/Green Space, Lawn, Private, Views, Garden, Gentle Sloping, Open Lot, Waterfall
Site Influence
Backs on to Park/Green Space, Lawn, Private, Views, Garden, Gentle Sloping, Open Lot, Waterfall
Additional Information
- ZoningCR
Room Dimensions
- Den17`4 x 9`0
- Dining Room20`6 x 13`4
- Kitchen18`6 x 15`10
- Master Bedroom18`6 x 16`0
- Bedroom 212`10 x 9`6
- Bedroom 314`2 x 12`10
Listing Details
- OfficeRE/MAX First
RE/MAX First.
MLS listings provided by Pillar 9™. Information Deemed Reliable But Not Guaranteed. The information provided by this website is for the personal, non-commercial use of consumers and may not be used for any purpose other than to identify prospective properties consumers may be interested in purchasing.
Listing information last updated on May 7th, 2024 at 3:30pm MDT.


