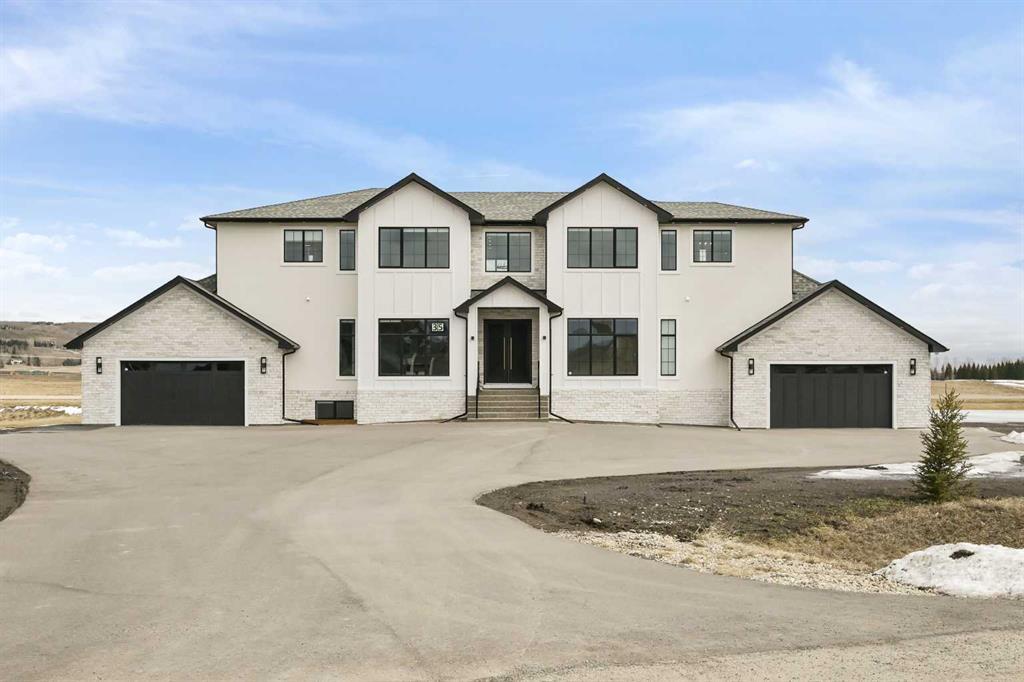- 8 Beds
- 6½ Baths
- 4,765 Sqft
- 2.03 Acres
35 Windhorse Green
Discover the Advantage in Windhorse Estates of prestigious Springbank. This 2 acre family estate features a custom built family home with 7 bedrooms and 7 baths. Inside, exquisite luxury meets timeless detail and design for a seamless blend of style and function. The main kitchen features Jenn Air appliances and a massive quartz island, with matching backsplash. The purpose built spice kitchen provides the supporting amenities for all your family or major events. The entire home centers around the vaulted living room with full 2 story granite and herringbone mantle, and the imported custom chandelier, perfectly balanced with the matching design at the main entrance. The open dining room provides full formal space, and the main flex room, with wood clad beams, can be the perfect home office or guest lounge. A large Primary Suite completes the main floor living, opening directly the full width rear deck and providing private luxury in the custom built dressing room and 5 pc en suite with all the appropriate touches, not to mention a main floor laundry room with additional storage. Upstairs you'll find 2 more full suites, each with spacious sleeping quarters and individual 5 pc en suites plus lavish dressing rooms, not to mention their panoramic mountain vistas to the West. Two more spacious bedrooms share a 5 pc "jack and jill" en suite, and there's a 2nd full laundry to avoid carrying loads up and down between levels. The central library or flex space overlooks the main living and enjoys full views of the unspoiled valley to the East; here, you'll find dual built in desks for study and space for evening relaxation around the built in fireplace. Step downstairs, or ride the full sized elevator to the walkout basement with yet another suite, complete with its own 4pc ensuite, and the seventh bedroom with a large walk in closet. A large flex room or den, exercise room with rubber tile floor, fully wired theatre, open rec room with wet bar, and 3 pc bath complete the lower level which walks out directly to the shelter patio. Both double garages feature epoxy floors and 240V outlets for your level 2 EV charger or workshop tools. The 2nd garage is exceptionally oversized with plenty of room for your motorized toys or large equipment. With ample space for your entire family and entertaintment, this is the forever estate your family will enjoy for generations.
Essential Information
- MLS® #A2119652
- Price$2,940,000
- Bedrooms8
- Bathrooms6.5
- Full Baths6
- Half Baths1
- Square Footage4,765
- Lot SQFT88,426
- Year Built2023
- TypeResidential
- Sub-TypeDetached
- StatusActive
Style
2 Storey, Acreage with Residence
Community Information
- Address35 Windhorse Green
- SubdivisionSpringbank
- CityRural Rocky View County
- ProvinceAlberta
- Postal CodeT3Z 0B4
Amenities
- AmenitiesOther
- Parking Spaces20
- # of Garages4
Parking
Driveway, Off Street, Paved, 220 Volt Wiring, Garage Faces Front, Insulated, Oversized, Quad or More Attached, See Remarks
Interior
- CoolingCentral Air
- Has BasementYes
- FireplaceYes
- # of Fireplaces2
- Basement DevelopmentFinished, Full
- Basement TypeFinished, Full
Goods Included
Beamed Ceilings, Bidet, Breakfast Bar, Built-in Features, Central Vacuum, Chandelier, Closet Organizers, Crown Molding, Double Vanity, Elevator, French Door, High Ceilings, Kitchen Island, Low Flow Plumbing Fixtures, No Animal Home, No Smoking Home, Open Floorplan, Pantry, Quartz Counters, Recessed Lighting, Recreation Facilities, Vaulted Ceiling(s), Walk-In Closet(s), WaterSense Fixture(s), Wet Bar, Wired for Data, Wired for Sound, Bar
Appliances
Dishwasher, Double Oven, Dryer, Garage Control(s), Gas Range, Microwave, Refrigerator, Washer, Window Coverings
Heating
Central, High Efficiency, In Floor, Forced Air, Natural Gas
Fireplaces
Electric, Gas, Great Room, Library
Flooring
Carpet, Hardwood, Tile, Granite
Exterior
- Exterior FeaturesOther
- RoofAsphalt Shingle
- FoundationPoured Concrete
- Front ExposureW
Lot Description
Back Yard, Backs on to Park/Green Space, Cleared, Few Trees, Front Yard, No Neighbours Behind, Level, Square Shaped Lot, Standard Shaped Lot, Underground Sprinklers, Open Lot
Construction
Composite Siding, Stone, Stucco
Site Influence
Back Yard, Backs on to Park/Green Space, Cleared, Few Trees, Front Yard, No Neighbours Behind, Level, Square Shaped Lot, Standard Shaped Lot, Underground Sprinklers, Open Lot
Additional Information
- ZoningR-CRD
- HOA Fees1890
- HOA Fees Freq.ANN
Room Dimensions
- Dining Room19`0 x 12`11
- Kitchen18`3 x 12`9
- Living Room24`10 x 22`6
- Master Bedroom19`0 x 17`0
- Bedroom 213`9 x 10`9
- Bedroom 314`2 x 11`5
- Bedroom 419`0 x 17`0
- Other Room 114`7 x 9`2
Listing Details
- OfficeGreater Property Group
Greater Property Group.
MLS listings provided by Pillar 9™. Information Deemed Reliable But Not Guaranteed. The information provided by this website is for the personal, non-commercial use of consumers and may not be used for any purpose other than to identify prospective properties consumers may be interested in purchasing.
Listing information last updated on May 2nd, 2024 at 1:30pm MDT.





















































